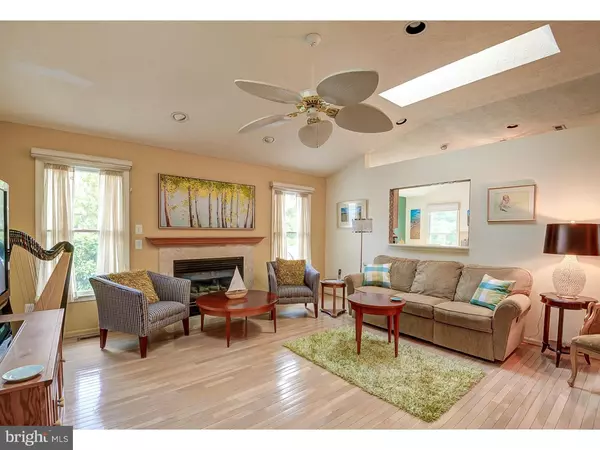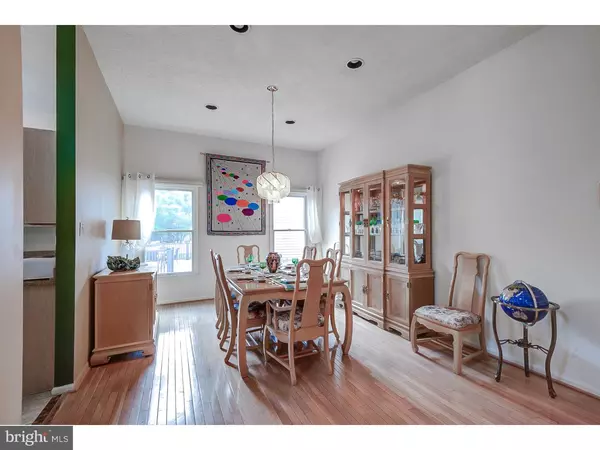$325,000
$349,900
7.1%For more information regarding the value of a property, please contact us for a free consultation.
3 Beds
3 Baths
2,352 SqFt
SOLD DATE : 12/30/2016
Key Details
Sold Price $325,000
Property Type Single Family Home
Sub Type Detached
Listing Status Sold
Purchase Type For Sale
Square Footage 2,352 sqft
Price per Sqft $138
Subdivision Europa
MLS Listing ID 1002450100
Sold Date 12/30/16
Style Colonial
Bedrooms 3
Full Baths 3
HOA Y/N N
Abv Grd Liv Area 1,652
Originating Board TREND
Year Built 1995
Annual Tax Amount $11,580
Tax Year 2016
Lot Size 5,227 Sqft
Acres 0.12
Lot Dimensions 53X110
Property Description
Located in Europa, one of Cherry Hill East's newer communities, this rancher offers flexible living space. The layout is similar to those found in adult communities but without the monthly fees or HOA restrictions. The main floor has an all-inclusive living space with 3 bedrooms, great room, eat-in kitchen, informal dining room, laundry room and 2 full baths. High ceilings accent the great room which has a gas fireplace and 2 skylights that provide the room with abundant natural light. An eat-in kitchen is upgraded with quartz counters, 2 ovens for those who love to cook or entertain, instant hot water, lots of cabinets and a breakfast area that overlooks one of the Trex decks.The master bedroom comfortably fits a king size bed with plenty of room to spare. It has vaulted ceilings and full glass doors leading to a private, fenced balcony which is wired to power a hot tub. The ensuite bath boasts a double sized shower and its very own skylight, further adding to the romance of this home. A chair lift is in place on the stairs to the lower level to transport those with limited mobility. The finished basement includes a full bath, kitchenette, a bonus room (currently utilized as a guest room), family room, and a craft or game room. There is a separate exterior entrance directly into the finished basement from a sidewalk that goes around to the back stairs. This level could be an In-Law suite, home office or millennial suite. In the unfinished portion, there is tremendous storage space in addition to a whole-house water filtration system. Solar panels add to the energy efficiency and they are transferable to the new owner. This spacious house with its fresh paint and open floor plan is very bright and welcoming.
Location
State NJ
County Camden
Area Cherry Hill Twp (20409)
Zoning RES
Rooms
Other Rooms Living Room, Dining Room, Primary Bedroom, Bedroom 2, Kitchen, Family Room, Bedroom 1, In-Law/auPair/Suite, Laundry, Other, Attic
Basement Full
Interior
Interior Features Primary Bath(s), Ceiling Fan(s), 2nd Kitchen, Kitchen - Eat-In
Hot Water Natural Gas
Heating Gas, Forced Air
Cooling Central A/C
Flooring Wood, Fully Carpeted, Tile/Brick
Fireplaces Number 1
Fireplaces Type Gas/Propane
Equipment Oven - Double, Oven - Self Cleaning, Dishwasher, Disposal, Built-In Microwave
Fireplace Y
Window Features Energy Efficient
Appliance Oven - Double, Oven - Self Cleaning, Dishwasher, Disposal, Built-In Microwave
Heat Source Natural Gas
Laundry Main Floor
Exterior
Exterior Feature Deck(s)
Garage Spaces 4.0
Utilities Available Cable TV
Water Access N
Accessibility None
Porch Deck(s)
Attached Garage 2
Total Parking Spaces 4
Garage Y
Building
Story 1
Foundation Concrete Perimeter
Sewer Public Sewer
Water Public
Architectural Style Colonial
Level or Stories 1
Additional Building Above Grade, Below Grade
Structure Type Cathedral Ceilings,9'+ Ceilings
New Construction N
Schools
Middle Schools Beck
High Schools Cherry Hill High - East
School District Cherry Hill Township Public Schools
Others
Senior Community No
Tax ID 09-00436 06-00024
Ownership Fee Simple
Read Less Info
Want to know what your home might be worth? Contact us for a FREE valuation!

Our team is ready to help you sell your home for the highest possible price ASAP

Bought with Jacquelyn A Wilfinger • Redfin
"My job is to find and attract mastery-based agents to the office, protect the culture, and make sure everyone is happy! "






