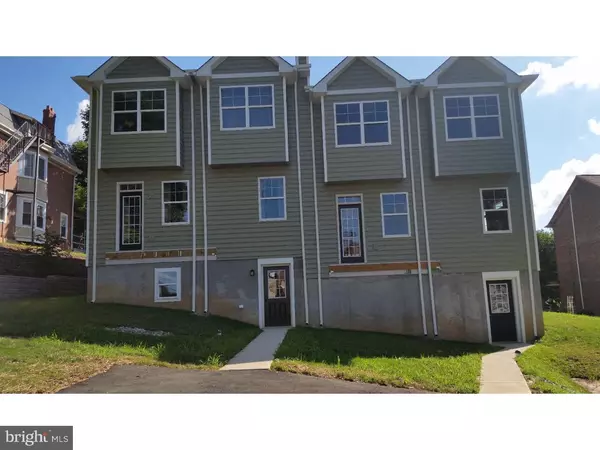$515,000
$537,000
4.1%For more information regarding the value of a property, please contact us for a free consultation.
4 Beds
4 Baths
3,100 SqFt
SOLD DATE : 09/30/2016
Key Details
Sold Price $515,000
Property Type Single Family Home
Sub Type Twin/Semi-Detached
Listing Status Sold
Purchase Type For Sale
Square Footage 3,100 sqft
Price per Sqft $166
Subdivision Beaver Hill
MLS Listing ID 1002440830
Sold Date 09/30/16
Style Colonial
Bedrooms 4
Full Baths 2
Half Baths 2
HOA Y/N N
Abv Grd Liv Area 2,300
Originating Board TREND
Year Built 2016
Annual Tax Amount $512
Tax Year 2016
Lot Size 5,124 Sqft
Acres 0.12
Lot Dimensions 40
Property Description
New Home By Master Craftsman, Highly Respected For Quality Of Work. Exudes Warmth, Character & Charm With A Modern Flair. Original Creation Not To Be Duplicated. Vinyl Siding, Architectural Highlights, Stone Finish, Vinyl Low E Windows & Private Portico Entrance Will Be The Envy Of The Neighborhood. A Mixture Of Pottery Barn Style Meets Contemporary Chic Amenities. Vintage Style 8" Hand Scraped Finished Hardwood Floors, Grey Walls & Crisp White Trim, Crown Molding, Beaded Two Panel Doors & Windows Throughout The First Floor Creating That Desired Warmth & Continuity Of An Open Floor Plan. Formal Foyer Entrance & Oak Staircase With Stained Treads & Painted White Risers Boasts A "Classic" Style. Great Room/Kitchen Open Floor Plan Showcases Stone Fireplace Flanked By Two Large Windows. Gourmet Inspired Kitchen Enhanced By White 42" Cabinetry W/Crown Molding & Grey Glazing (Only The Best) & Soft Closed Feature, Custom Built-In Pantry, Stainless Stove, Microwave, Dishwasher & Disposal. Sleek Granite Counters & 8Ft Granite Top Island W/Breakfast Bar. Dining Area Compliments Open Floor Plan When Entertaining. Large Deck Overlooking Backyard Off Of Great Room. Powder Room Discreetly Tucked Away. Exceptional Master Bedroom Retreat Offers Vaulted Ceiling, Large Walk In Closet & Spa Like Oasis Master Ensuite Including Ceramic Tiled Surround Shower W/Frameless Glass Door & Double Bowl Granite Vanity. Convenient 2nd Flr Laundry Room & 3 Additional Bdrms Featuring Bay Boxed Windows & Hall Bath Complete Upper Level. Wall/Wall Carpeting In All Bdrms & Hall. Tiled Floors In Bthrms, Mudroom & Laundry. Full Finished W/O Basement Adds 800 Sq Ft Of Living Space Suitable As A Theater Rm Or Game Rm W/Plenty Of Daylight & Convenient Powder Room. Off St Parking In Rear, Front Driveway & Oversized 1 Car Garage W/Opener. Energy Efficient Heating/Cooling System, Appliances & Hot/Cold Water Pex System. 200 Amp Electrical Service, Security System, Plenty Of LED Recessed Lighting & Ceiling Fans. Enjoy A Relaxed Lifestyle Where Neighbors Walk To The Best Restaurants & Nightlife In The Comfort Of The Small Well Know Town Of West Conshohocken. Home Staged By Conshohocken's "Famous" Light Parker Furniture Co. Minutes To King Of Prussia Shopping, Walk To Train, Public Transportation & Close To All Major Highways For Easy Access To Center City, Airport, New York City & The Jersey Shore. AGENT RELATED TO THE SELLER.
Location
State PA
County Montgomery
Area West Conshohocken Boro (10624)
Zoning R2
Rooms
Other Rooms Living Room, Dining Room, Primary Bedroom, Bedroom 2, Bedroom 3, Kitchen, Family Room, Bedroom 1, Laundry, Other
Basement Full, Fully Finished
Interior
Interior Features Primary Bath(s), Kitchen - Island, Butlers Pantry, Ceiling Fan(s), Stall Shower, Kitchen - Eat-In
Hot Water Natural Gas
Heating Gas, Forced Air, Energy Star Heating System
Cooling Central A/C, Energy Star Cooling System
Flooring Wood, Fully Carpeted, Tile/Brick
Fireplaces Number 1
Fireplaces Type Stone
Equipment Cooktop, Built-In Range, Oven - Self Cleaning, Dishwasher, Disposal, Energy Efficient Appliances, Built-In Microwave
Fireplace Y
Window Features Energy Efficient
Appliance Cooktop, Built-In Range, Oven - Self Cleaning, Dishwasher, Disposal, Energy Efficient Appliances, Built-In Microwave
Heat Source Natural Gas
Laundry Upper Floor
Exterior
Exterior Feature Deck(s)
Parking Features Inside Access, Oversized
Garage Spaces 3.0
Utilities Available Cable TV
Water Access N
Roof Type Pitched,Shingle
Accessibility None
Porch Deck(s)
Attached Garage 1
Total Parking Spaces 3
Garage Y
Building
Lot Description Rear Yard, SideYard(s)
Story 3+
Foundation Concrete Perimeter
Sewer Public Sewer
Water Public
Architectural Style Colonial
Level or Stories 3+
Additional Building Above Grade, Below Grade
Structure Type Cathedral Ceilings,9'+ Ceilings
New Construction Y
Schools
Middle Schools Upper Merion
High Schools Upper Merion
School District Upper Merion Area
Others
Senior Community No
Tax ID 24-00-01684-011
Ownership Fee Simple
Security Features Security System
Acceptable Financing Conventional, VA, FHA 203(b)
Listing Terms Conventional, VA, FHA 203(b)
Financing Conventional,VA,FHA 203(b)
Read Less Info
Want to know what your home might be worth? Contact us for a FREE valuation!

Our team is ready to help you sell your home for the highest possible price ASAP

Bought with Gwenn Castellucci Murphy • Keller Williams Real Estate-Conshohocken
"My job is to find and attract mastery-based agents to the office, protect the culture, and make sure everyone is happy! "






