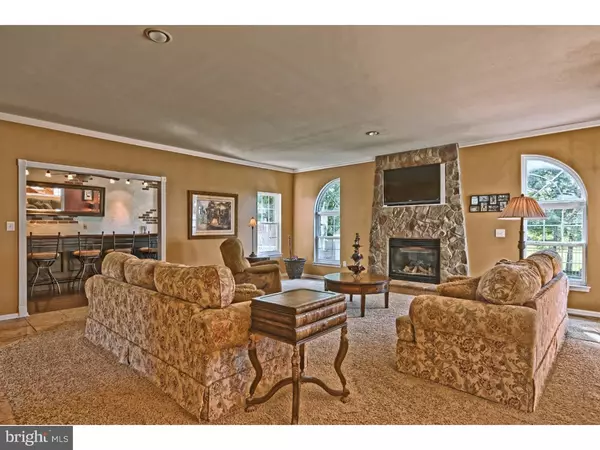$330,000
$349,890
5.7%For more information regarding the value of a property, please contact us for a free consultation.
4 Beds
3 Baths
3,756 SqFt
SOLD DATE : 12/02/2016
Key Details
Sold Price $330,000
Property Type Single Family Home
Sub Type Detached
Listing Status Sold
Purchase Type For Sale
Square Footage 3,756 sqft
Price per Sqft $87
Subdivision Saddlebrook Farms
MLS Listing ID 1002441598
Sold Date 12/02/16
Style Colonial
Bedrooms 4
Full Baths 2
Half Baths 1
HOA Y/N N
Abv Grd Liv Area 3,756
Originating Board TREND
Year Built 2003
Annual Tax Amount $12,240
Tax Year 2016
Lot Size 0.343 Acres
Acres 0.34
Lot Dimensions 106X141
Property Description
BEAUTIFUL and SPOTLESS!!! True pride of ownership and thousands of dollars in high-end upgrades. Over-sized MADISON model in the prestigious Saddlebrook community. Impressive grand foyer with porcelain tile flowing into the over-sized family room that has a stone raised gas fireplace with booster that matches the front of the house. The family room overlooks the Gourmet kitchen with island & large eating area. Kitchen also features 42' all custom upgraded cabinets, a walk in pantry, more porcelain tile and beautiful tumbled marble counter tops & backsplash. Formal dining and living rooms have custom molding and Berber carpets. Powder room on the 1st floor features Italian marble walls and floor. This home offers a main level office/bar area w/tract lighting and a bay window. The master suite is amazing with 2 sitting rooms, an extra-large 10x10 walk-in closet, tray ceilings & a full bath with double sinks, shower stall & a soaking tub. Three additional generous sized bedrooms and another full bath with double sinks upstairs. Full basement, Partial finished with high ceilings with a 2nd finished family room or playroom plus a huge unfinished storage area. Speaking of storage- this home offers a Custom built and insulated and fully finished 2.5 car garage with outside access, with side-entry to other street. If that isn't enough check out the back yard, it is a paradise with custom in-ground pool with an extended shallow end(double the reg size). Pool has 2 walk-ins with no railings. Gas line was installed for either a pool heater or a custom BBQ. There is a custom built TIKI bar with electric, a 10x16 shed with electric, beautiful paver patio with raised pavers, an herb/vegetable garden & fenced in yard. Extensive sprinkler system for entire property to maintain the meticulous landscaping all around this home. This home also has 2 zone heating and air for added efficiency. Not only do these sellers have impeccable taste but they are the neat freaks you always want to buy a home from. Top of the line everything was used to build this home and there are many more upgrades to list so don't wait - upgraded clean homes do not last long !!!!! ** Any documentation we have on file is uploaded into the MLS/Trend under documents!**
Location
State NJ
County Gloucester
Area Monroe Twp (20811)
Zoning RES
Rooms
Other Rooms Living Room, Dining Room, Primary Bedroom, Bedroom 2, Bedroom 3, Kitchen, Family Room, Bedroom 1, Laundry, Other, Attic
Basement Full, Drainage System
Interior
Interior Features Primary Bath(s), Kitchen - Island, Butlers Pantry, Ceiling Fan(s), Sprinkler System, Dining Area
Hot Water Natural Gas
Heating Gas, Forced Air, Zoned
Cooling Central A/C
Flooring Wood, Fully Carpeted, Vinyl, Stone, Marble
Fireplaces Number 1
Fireplaces Type Stone, Gas/Propane
Equipment Built-In Range, Oven - Self Cleaning, Disposal
Fireplace Y
Window Features Bay/Bow
Appliance Built-In Range, Oven - Self Cleaning, Disposal
Heat Source Natural Gas
Laundry Main Floor
Exterior
Exterior Feature Patio(s)
Parking Features Garage Door Opener, Oversized
Garage Spaces 5.0
Fence Other
Pool In Ground
Utilities Available Cable TV
Water Access N
Roof Type Pitched,Shingle
Accessibility None
Porch Patio(s)
Attached Garage 2
Total Parking Spaces 5
Garage Y
Building
Lot Description Front Yard, Rear Yard, SideYard(s)
Story 2
Sewer Public Sewer
Water Public
Architectural Style Colonial
Level or Stories 2
Additional Building Above Grade
Structure Type Cathedral Ceilings,9'+ Ceilings
New Construction N
Others
Senior Community No
Tax ID 11-000240302-00001
Ownership Fee Simple
Security Features Security System
Read Less Info
Want to know what your home might be worth? Contact us for a FREE valuation!

Our team is ready to help you sell your home for the highest possible price ASAP

Bought with Bruce S Weed Jr. • RE/MAX Community-Williamstown
"My job is to find and attract mastery-based agents to the office, protect the culture, and make sure everyone is happy! "






