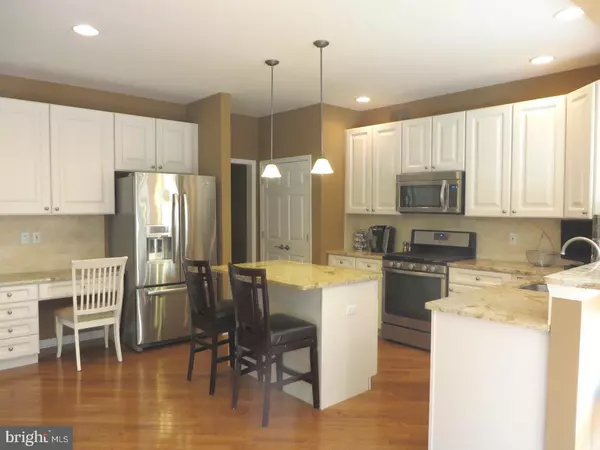$725,000
$734,900
1.3%For more information regarding the value of a property, please contact us for a free consultation.
4 Beds
4 Baths
2,559 SqFt
SOLD DATE : 09/04/2018
Key Details
Sold Price $725,000
Property Type Single Family Home
Sub Type Detached
Listing Status Sold
Purchase Type For Sale
Square Footage 2,559 sqft
Price per Sqft $283
Subdivision None Available
MLS Listing ID 1000425600
Sold Date 09/04/18
Style Colonial
Bedrooms 4
Full Baths 3
Half Baths 1
HOA Fees $128/qua
HOA Y/N Y
Abv Grd Liv Area 2,559
Originating Board TREND
Year Built 2001
Annual Tax Amount $17,164
Tax Year 2017
Lot Size 0.463 Acres
Acres 0.46
Lot Dimensions 175'X182'X172X'31'
Property Description
Beautiful contemporary colonial home in an exceptional premium location backing lush woods! Desirable pristine Cherry Valley Country Club community featuring a rare three car garage, paver driveway, cedar fenced yard and a professionally finished walk-out basement with a slider and four full size windows! Unique open floor plan features a sunny 2-story great room with marble fireplace, granite kitchen with expansive vaulted ceiling breakfast/sun room addition & new stainless steel appliances. Could be two master suites one up & one down and there is a luxurious first floor master suite with a lit tray ceiling, ceiling fan and marble bathroom with separate commode room, garden tub and shower. Formal rooms have crown, chair & picture moldings, hardwood floors throughout most of the first floor as well as stairs, high ceilings in many rooms, alarm system with motion detectors, underground sprinklers, new hot water heater, central vacuum system & so much more. Over $100,000 in improvements in the last four years! Optional country club membership offers a beautiful Rees Jones golf course, tennis, social and pool membership. Blue ribbon award winning Montgomery school district. Convenient to downtown Princeton and all major shopping.
Location
State NJ
County Somerset
Area Montgomery Twp (21813)
Zoning RESID
Direction South
Rooms
Other Rooms Living Room, Dining Room, Primary Bedroom, Bedroom 2, Bedroom 3, Kitchen, Family Room, Bedroom 1, Other, Attic
Basement Full, Outside Entrance
Interior
Interior Features Primary Bath(s), Kitchen - Island, Ceiling Fan(s), Central Vacuum, Sprinkler System, Stall Shower, Kitchen - Eat-In
Hot Water Natural Gas
Heating Gas, Forced Air
Cooling Central A/C
Flooring Wood, Fully Carpeted, Tile/Brick
Fireplaces Number 1
Fireplaces Type Marble
Equipment Oven - Self Cleaning, Dishwasher, Built-In Microwave
Fireplace Y
Appliance Oven - Self Cleaning, Dishwasher, Built-In Microwave
Heat Source Natural Gas
Laundry Main Floor
Exterior
Exterior Feature Deck(s), Patio(s)
Parking Features Garage Door Opener
Garage Spaces 6.0
Fence Other
Utilities Available Cable TV
Amenities Available Tot Lots/Playground
Water Access N
Roof Type Shingle
Accessibility None
Porch Deck(s), Patio(s)
Attached Garage 3
Total Parking Spaces 6
Garage Y
Building
Lot Description Trees/Wooded
Story 2
Foundation Concrete Perimeter
Sewer Public Sewer
Water Public
Architectural Style Colonial
Level or Stories 2
Additional Building Above Grade
Structure Type Cathedral Ceilings,9'+ Ceilings,High
New Construction N
Schools
Elementary Schools Orchard Hill
High Schools Montgomery Township
School District Montgomery Township Public Schools
Others
Pets Allowed Y
HOA Fee Include Common Area Maintenance,Management
Senior Community No
Tax ID 13-31001-00165
Ownership Fee Simple
Security Features Security System
Acceptable Financing Conventional
Listing Terms Conventional
Financing Conventional
Pets Allowed Case by Case Basis
Read Less Info
Want to know what your home might be worth? Contact us for a FREE valuation!

Our team is ready to help you sell your home for the highest possible price ASAP

Bought with Tingli Lee • Realmart Realty, LLC
"My job is to find and attract mastery-based agents to the office, protect the culture, and make sure everyone is happy! "






