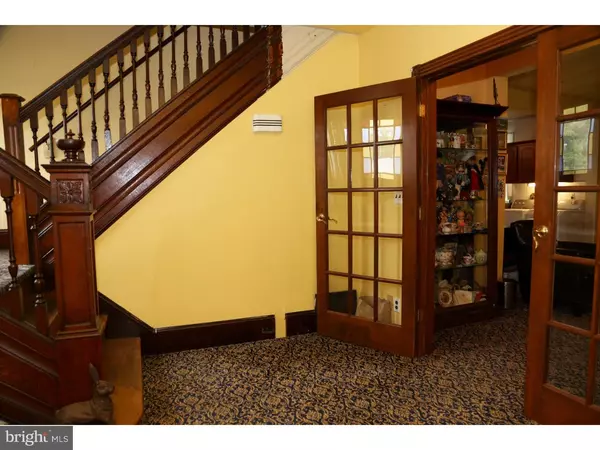$185,000
$194,500
4.9%For more information regarding the value of a property, please contact us for a free consultation.
4 Beds
2 Baths
1,808 SqFt
SOLD DATE : 09/23/2016
Key Details
Sold Price $185,000
Property Type Single Family Home
Sub Type Detached
Listing Status Sold
Purchase Type For Sale
Square Footage 1,808 sqft
Price per Sqft $102
Subdivision None Available
MLS Listing ID 1002430406
Sold Date 09/23/16
Style Colonial
Bedrooms 4
Full Baths 2
HOA Y/N N
Abv Grd Liv Area 1,808
Originating Board TREND
Year Built 1920
Annual Tax Amount $7,019
Tax Year 2015
Lot Size 0.293 Acres
Acres 0.29
Lot Dimensions 100X150
Property Description
This large colonial located in the heart of Palmyra welcomes you with a large front porch, great for those nice summer nights. The first floor features a large foyer, French doors open to the living room with an open floor plan to the updated kitchen. There is also a first floor full bath and a den with a bay window and sliding doors to the large rear deck for additional outdoor enjoyment. This could also be used as an In-law suite. The second floor features three bedrooms, a full bath, and a separate laundry room. The finished attic is the fourth bedroom with large closets. There are newer windows throughout the house and central air. The large backyard includes a gazebo, a two car garage with a wide driveway on E. Charles St. Walking distance to schools, recreation fields, and the River Line. Convenient to Routes 130 and 73 and the Tacony Palmyra Bridge. Being sold "As Is". NB:The home owner had previously rented the second floor, so the laundry room has an electric range and refrigerator in it.
Location
State NJ
County Burlington
Area Palmyra Boro (20327)
Zoning RESID
Rooms
Other Rooms Living Room, Primary Bedroom, Bedroom 2, Bedroom 3, Kitchen, Bedroom 1, Laundry, Other, Attic
Basement Full, Unfinished, Outside Entrance
Interior
Interior Features Butlers Pantry, Ceiling Fan(s), Stain/Lead Glass, 2nd Kitchen, Stall Shower, Kitchen - Eat-In
Hot Water Natural Gas
Heating Oil, Forced Air
Cooling Central A/C
Flooring Wood, Fully Carpeted, Vinyl, Tile/Brick
Equipment Built-In Range, Dishwasher, Refrigerator
Fireplace N
Window Features Bay/Bow,Energy Efficient,Replacement
Appliance Built-In Range, Dishwasher, Refrigerator
Heat Source Oil
Laundry Main Floor, Upper Floor
Exterior
Exterior Feature Deck(s), Porch(es)
Garage Spaces 5.0
Fence Other
Utilities Available Cable TV
Water Access N
Roof Type Pitched
Accessibility None
Porch Deck(s), Porch(es)
Total Parking Spaces 5
Garage Y
Building
Lot Description Corner, Level, Front Yard, Rear Yard, SideYard(s)
Story 2
Sewer Public Sewer
Water Public
Architectural Style Colonial
Level or Stories 2
Additional Building Above Grade
Structure Type 9'+ Ceilings
New Construction N
Schools
Middle Schools Charles Street School
High Schools Palmyra
School District Palmyra Borough Public Schools
Others
Senior Community No
Tax ID 27-00038-00018
Ownership Fee Simple
Acceptable Financing Conventional, VA, FHA 203(b)
Listing Terms Conventional, VA, FHA 203(b)
Financing Conventional,VA,FHA 203(b)
Read Less Info
Want to know what your home might be worth? Contact us for a FREE valuation!

Our team is ready to help you sell your home for the highest possible price ASAP

Bought with James J Stoffey • Keller Williams Realty - Cherry Hill
"My job is to find and attract mastery-based agents to the office, protect the culture, and make sure everyone is happy! "






