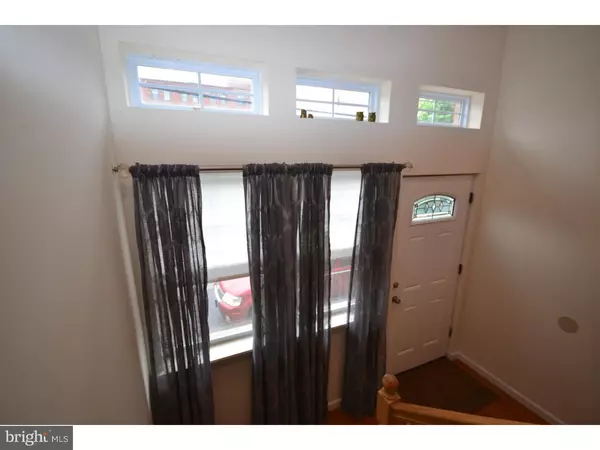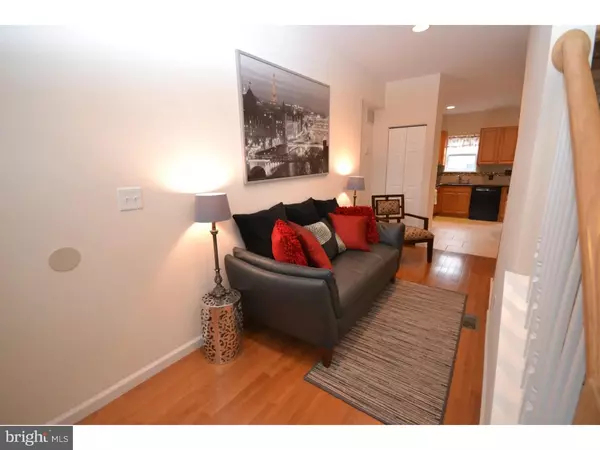$268,000
$275,000
2.5%For more information regarding the value of a property, please contact us for a free consultation.
2 Beds
3 Baths
1,152 SqFt
SOLD DATE : 08/26/2016
Key Details
Sold Price $268,000
Property Type Townhouse
Sub Type Interior Row/Townhouse
Listing Status Sold
Purchase Type For Sale
Square Footage 1,152 sqft
Price per Sqft $232
Subdivision Northern Liberties
MLS Listing ID 1002428730
Sold Date 08/26/16
Style Straight Thru
Bedrooms 2
Full Baths 2
Half Baths 1
HOA Y/N N
Abv Grd Liv Area 1,152
Originating Board TREND
Year Built 2011
Annual Tax Amount $79
Tax Year 2016
Lot Size 585 Sqft
Acres 0.01
Lot Dimensions 13X46
Property Description
Newer construction 6 level town-home in Northern Liberties close to train, restaurants, and everything else you love about this area. Six year tax abatement remains on this two bedroom home; plus two full baths, and a half bath off of full laundry area in the finished lower level. This home features 3 living areas, small sitting area located at entry, large lower recreational room that could be used as a third bedroom or separate living space, and fourth level office/sitting room. Large eat-in kitchen features granite, stainless and black appliances with tile back-splash featuring an inlay pattern. Rear fenced yard, so bring your pets. Friendly area with lots of action and building all around and a few short blocks to the Piazza! Enjoy the lovely sites sitting on your new deck off of the master suite level. The possibilities are endless with this home and at this price you will want to move in quickly. This home is modern but true to the roots of Philly-living.
Location
State PA
County Philadelphia
Area 19122 (19122)
Zoning RSA5
Rooms
Other Rooms Living Room, Primary Bedroom, Kitchen, Family Room, Bedroom 1
Basement Full
Interior
Interior Features Ceiling Fan(s), Kitchen - Eat-In
Hot Water Natural Gas
Heating Gas, Forced Air
Cooling Central A/C
Flooring Wood, Fully Carpeted, Tile/Brick
Equipment Dishwasher
Fireplace N
Appliance Dishwasher
Heat Source Natural Gas
Laundry Lower Floor
Exterior
Exterior Feature Patio(s), Balcony
Fence Other
Utilities Available Cable TV
Water Access N
Roof Type Flat
Accessibility None
Porch Patio(s), Balcony
Garage N
Building
Story 3+
Sewer Public Sewer
Water Public
Architectural Style Straight Thru
Level or Stories 3+
Additional Building Above Grade
Structure Type 9'+ Ceilings
New Construction N
Schools
School District The School District Of Philadelphia
Others
Senior Community No
Tax ID 182236000
Ownership Fee Simple
Acceptable Financing Conventional, VA, FHA 203(b)
Listing Terms Conventional, VA, FHA 203(b)
Financing Conventional,VA,FHA 203(b)
Read Less Info
Want to know what your home might be worth? Contact us for a FREE valuation!

Our team is ready to help you sell your home for the highest possible price ASAP

Bought with Mishel L Taylor • Weichert Realtors
"My job is to find and attract mastery-based agents to the office, protect the culture, and make sure everyone is happy! "






