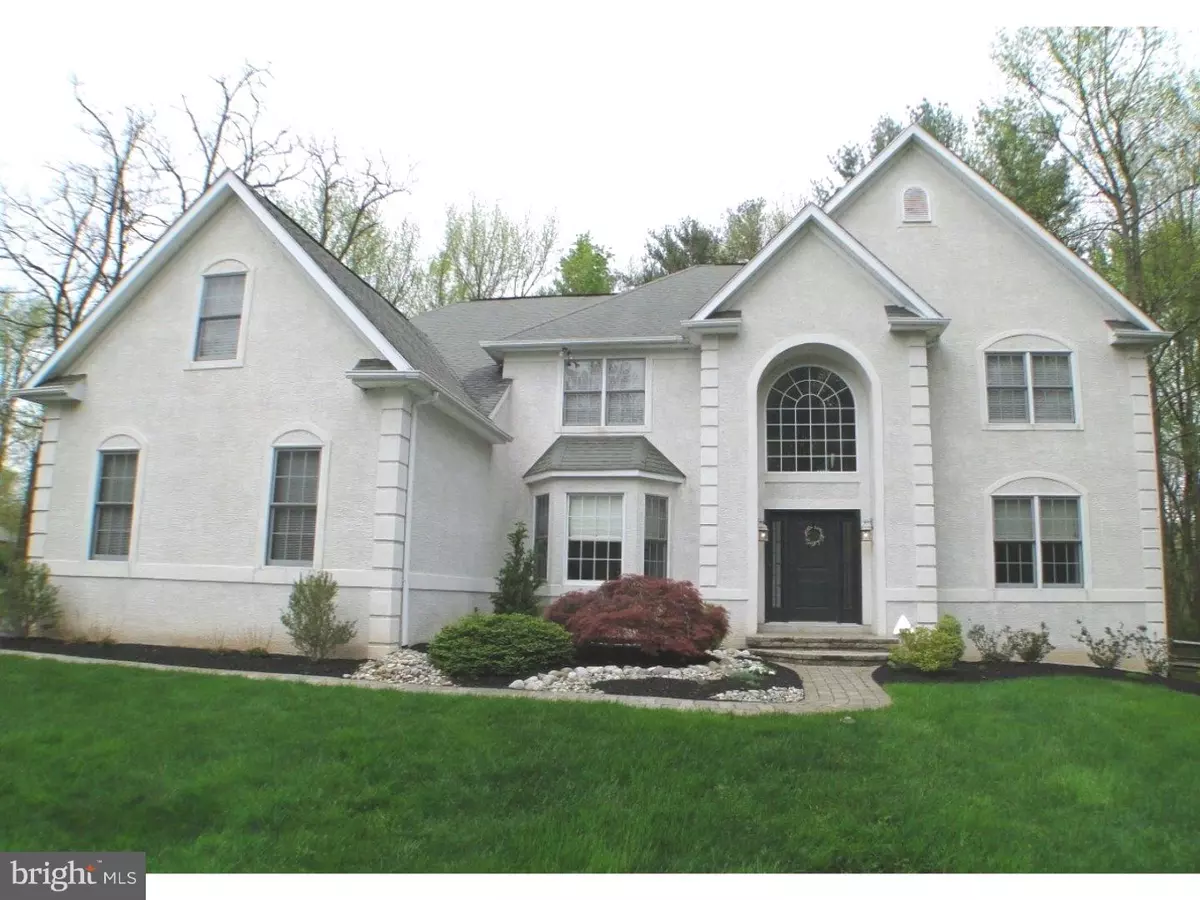$735,000
$735,000
For more information regarding the value of a property, please contact us for a free consultation.
4 Beds
5 Baths
5,078 SqFt
SOLD DATE : 06/23/2016
Key Details
Sold Price $735,000
Property Type Single Family Home
Sub Type Detached
Listing Status Sold
Purchase Type For Sale
Square Footage 5,078 sqft
Price per Sqft $144
Subdivision Wooded Pond
MLS Listing ID 1002421306
Sold Date 06/23/16
Style Colonial
Bedrooms 4
Full Baths 3
Half Baths 2
HOA Y/N N
Abv Grd Liv Area 5,078
Originating Board TREND
Year Built 1997
Annual Tax Amount $8,696
Tax Year 2016
Lot Size 0.635 Acres
Acres 0.63
Lot Dimensions 125
Property Description
Welcome to this Luxurious Westrum Built 4 bedroom, 3 full and 2 half bath center-hall colonial home perfectly located in the coveted Wooded Pond development of Lower Gwynedd. Walk into the majestic entry hall with a high vaulted ceiling and large windows that allow the natural light to pour in, highlighting the gorgeous hardwood floors. Proceed into the sophisticated formal living room and dining room both with new carpeting. The formal dining room has a large bay window and ample room for that perfect get-together. The Gourmet eat-in kitchen is fully loaded with Granite countertops, backsplash, H/W flooring, recessed and pendant lighting and crown molding. The kitchen also features a large island with seating, wall oven and built-in microwave, dishwasher, wine cooler, garbage disposal, pantry, coffee bar, desk/workspace, and plenty of cabinets and counter space. The kitchen opens to the large family room, with gas fireplace. Sliding glass doors exit the kitchen and lead out onto the large 20 x 32 deck overlooking the expansive private wooded backyard as well as a paver patio area with fire pit and a separate fenced in dog area. This layout is ideal for entertaining and summer time outdoor enjoyment. A powder room, sizable laundry/utility room, and an oversized 3-car attached garage complete the main level of this magnificent home. Upstairs, you will find 4 generously sized bedrooms, a Jack & Jill full bath is shared by two of the bedrooms as well as an additional full bath in the hall. Double doors lead into the sweeping master suite with H/W floors, large sitting area/home office/workout room, large walk-in closet, and a recently remodeled full master bath, which has a Jacuzzi tub, large glass enclosed stall shower, and a double vanity. The finished basement is huge! This consists of many large areas primed for recreation and entertainment, as well as a large half bath and bar area and media area. There is also a storage room with plenty of additional space. This is a great house with plenty of upgrades and all the space you'll ever need. Conveniently located across the street from a walking trail that leads to the YMCA in a 3 min. walk as well as being close to shopping, entertainment, and transportation in the highly sought after Wissahickon School District, this is a rare find indeed. Don't let this excellent opportunity slip away, call and book your showing today!
Location
State PA
County Montgomery
Area Lower Gwynedd Twp (10639)
Zoning A1
Direction West
Rooms
Other Rooms Living Room, Dining Room, Primary Bedroom, Bedroom 2, Bedroom 3, Kitchen, Family Room, Bedroom 1, Laundry, Other, Attic
Basement Full, Fully Finished
Interior
Interior Features Primary Bath(s), Kitchen - Island, Butlers Pantry, Skylight(s), Ceiling Fan(s), Wet/Dry Bar, Stall Shower, Dining Area
Hot Water Natural Gas
Heating Gas, Forced Air
Cooling Central A/C
Flooring Wood, Fully Carpeted, Tile/Brick
Fireplaces Number 1
Fireplaces Type Stone
Equipment Built-In Range, Oven - Wall, Oven - Self Cleaning, Dishwasher, Refrigerator, Disposal, Energy Efficient Appliances, Built-In Microwave
Fireplace Y
Window Features Bay/Bow
Appliance Built-In Range, Oven - Wall, Oven - Self Cleaning, Dishwasher, Refrigerator, Disposal, Energy Efficient Appliances, Built-In Microwave
Heat Source Natural Gas
Laundry Main Floor
Exterior
Exterior Feature Deck(s), Patio(s)
Parking Features Inside Access, Garage Door Opener, Oversized
Garage Spaces 6.0
Utilities Available Cable TV
Water Access N
Roof Type Pitched,Shingle
Accessibility None
Porch Deck(s), Patio(s)
Attached Garage 3
Total Parking Spaces 6
Garage Y
Building
Lot Description Level, Trees/Wooded, Front Yard, Rear Yard, SideYard(s)
Story 2
Foundation Concrete Perimeter
Sewer Public Sewer
Water Public
Architectural Style Colonial
Level or Stories 2
Additional Building Above Grade
Structure Type Cathedral Ceilings,9'+ Ceilings,High
New Construction N
Schools
Elementary Schools Lower Gwynedd
Middle Schools Wissahickon
High Schools Wissahickon Senior
School District Wissahickon
Others
Senior Community No
Tax ID 39-00-03325-001
Ownership Fee Simple
Security Features Security System
Acceptable Financing Conventional
Listing Terms Conventional
Financing Conventional
Read Less Info
Want to know what your home might be worth? Contact us for a FREE valuation!

Our team is ready to help you sell your home for the highest possible price ASAP

Bought with Mary M McNamara • BHHS Fox & Roach-Chestnut Hill
"My job is to find and attract mastery-based agents to the office, protect the culture, and make sure everyone is happy! "






