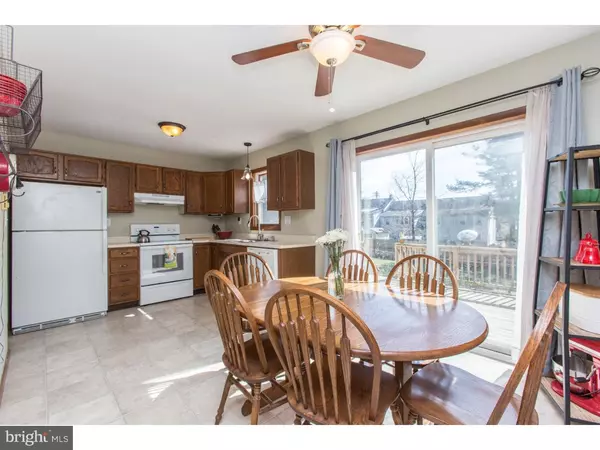$160,000
$160,000
For more information regarding the value of a property, please contact us for a free consultation.
3 Beds
1 Bath
1,120 SqFt
SOLD DATE : 05/13/2016
Key Details
Sold Price $160,000
Property Type Single Family Home
Sub Type Detached
Listing Status Sold
Purchase Type For Sale
Square Footage 1,120 sqft
Price per Sqft $142
Subdivision View Of The Park
MLS Listing ID 1002388874
Sold Date 05/13/16
Style Ranch/Rambler
Bedrooms 3
Full Baths 1
HOA Y/N N
Abv Grd Liv Area 1,120
Originating Board TREND
Year Built 1989
Annual Tax Amount $4,544
Tax Year 2016
Lot Size 0.344 Acres
Acres 0.34
Lot Dimensions 100X150
Property Description
One story living awaits you in this lovely ranch home with a spacious back yard. Experience the charm of the home from the moment you step into the comfortable living room with impressive laminate flooring. The large kitchen features new flooring, classic oak cabinets and a breakfast area with slider to the rear deck overlooking the yard. The master bedroom offers a ceiling fan and double closets. The second and third bedrooms both offer ample closet space and the recently remodeled hall bath offers new tub and surround, tile flooring and vanity! Storage space is no issue in this home with the well insulated attic, unfinished basement, storage shed, and 1 car garage! Enjoy the spacious, fenced in back yard offering an above ground pool and raised beds for gardening. Additional features include new carpet in all three bedrooms, ceiling fans throughout, and a whole house fan to help keep the house cool in the Spring and Summer! Don't let this one get away!
Location
State PA
County Chester
Area Parkesburg Boro (10308)
Zoning RA
Rooms
Other Rooms Living Room, Primary Bedroom, Bedroom 2, Kitchen, Bedroom 1
Basement Full, Unfinished
Interior
Interior Features Ceiling Fan(s), Dining Area
Hot Water Electric
Heating Electric, Propane, Baseboard
Cooling Wall Unit
Equipment Dishwasher
Fireplace N
Appliance Dishwasher
Heat Source Electric, Bottled Gas/Propane
Laundry Main Floor
Exterior
Exterior Feature Deck(s)
Garage Spaces 1.0
Pool Above Ground
Water Access N
Accessibility None
Porch Deck(s)
Attached Garage 1
Total Parking Spaces 1
Garage Y
Building
Story 1
Sewer Public Sewer
Water Public
Architectural Style Ranch/Rambler
Level or Stories 1
Additional Building Above Grade
New Construction N
Schools
Middle Schools Octorara
High Schools Octorara Area
School District Octorara Area
Others
Senior Community No
Tax ID 08-05 -0282
Ownership Fee Simple
Read Less Info
Want to know what your home might be worth? Contact us for a FREE valuation!

Our team is ready to help you sell your home for the highest possible price ASAP

Bought with Matthew W Fetick • Keller Williams Realty - Kennett Square
"My job is to find and attract mastery-based agents to the office, protect the culture, and make sure everyone is happy! "






