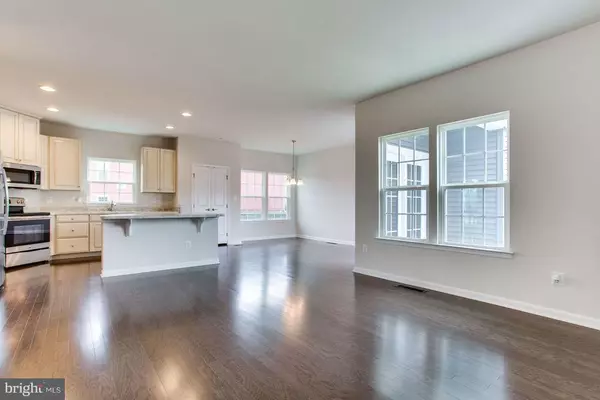$354,000
$359,990
1.7%For more information regarding the value of a property, please contact us for a free consultation.
3 Beds
3 Baths
2,195 SqFt
SOLD DATE : 08/31/2018
Key Details
Sold Price $354,000
Property Type Single Family Home
Sub Type Detached
Listing Status Sold
Purchase Type For Sale
Square Footage 2,195 sqft
Price per Sqft $161
Subdivision Mintbrook
MLS Listing ID 1001543822
Sold Date 08/31/18
Style Transitional
Bedrooms 3
Full Baths 2
Half Baths 1
HOA Fees $104/mo
HOA Y/N Y
Abv Grd Liv Area 2,195
Originating Board MRIS
Year Built 2018
Lot Size 4,230 Sqft
Acres 0.1
Property Description
Immediate Delivery on New Home Robert Frost w/Rear Load Garage.Beautiful 3 bedroom, 2.5 bath with full unfinished basement including a 3 piece rough-in for full bath; plus a two car garage! MINTBROOK IS PART OF AN EXCEPTIONAL NEW DEVELOPMENT THAT BRINGS TOGETHER SCHOOLS, PARKLAND, RETAIL AND HOMES INTO ONE BEAUTIFUL COMMUNITY. PHASE III NOW OPEN. Call for details.
Location
State VA
County Fauquier
Rooms
Basement Unfinished
Interior
Interior Features Kitchen - Island, Combination Kitchen/Living, Wood Floors, Upgraded Countertops, Recessed Lighting, Floor Plan - Open
Hot Water Electric
Heating Programmable Thermostat
Cooling Central A/C, Programmable Thermostat
Equipment Washer/Dryer Hookups Only, Dishwasher, Microwave, Oven/Range - Electric, Refrigerator, Water Heater - High-Efficiency
Fireplace N
Window Features Low-E,Screens
Appliance Washer/Dryer Hookups Only, Dishwasher, Microwave, Oven/Range - Electric, Refrigerator, Water Heater - High-Efficiency
Heat Source Electric
Exterior
Parking Features Garage - Rear Entry
Garage Spaces 2.0
Amenities Available Tot Lots/Playground, Jog/Walk Path, Common Grounds
Water Access N
Roof Type Asphalt
Accessibility None
Attached Garage 2
Total Parking Spaces 2
Garage Y
Building
Story 3+
Sewer Public Sewer, Public Septic
Water Public
Architectural Style Transitional
Level or Stories 3+
Additional Building Above Grade, Below Grade
Structure Type 9'+ Ceilings
New Construction Y
Schools
School District Fauquier County Public Schools
Others
Senior Community No
Tax ID TBD
Ownership Fee Simple
Special Listing Condition Standard
Read Less Info
Want to know what your home might be worth? Contact us for a FREE valuation!

Our team is ready to help you sell your home for the highest possible price ASAP

Bought with Non Member • Metropolitan Regional Information Systems, Inc.
"My job is to find and attract mastery-based agents to the office, protect the culture, and make sure everyone is happy! "






