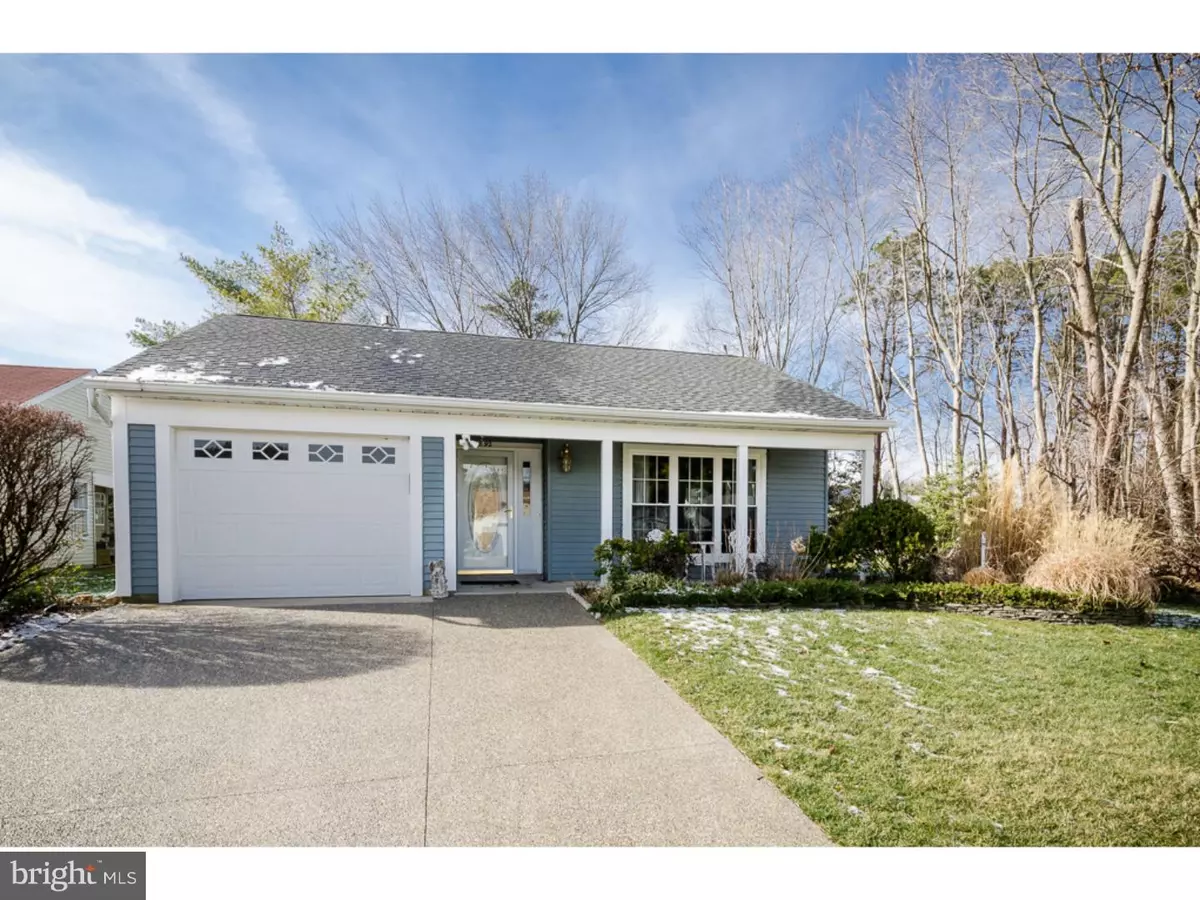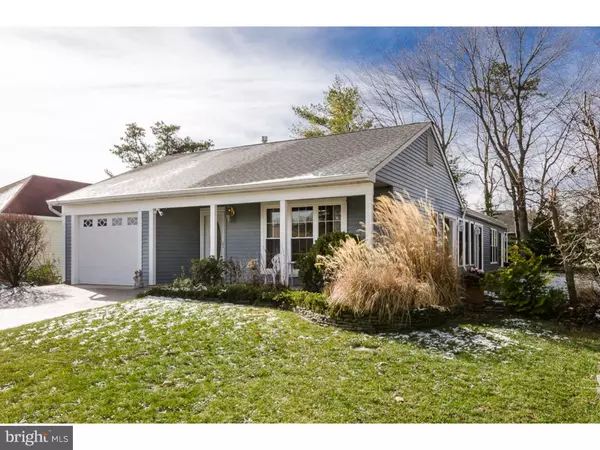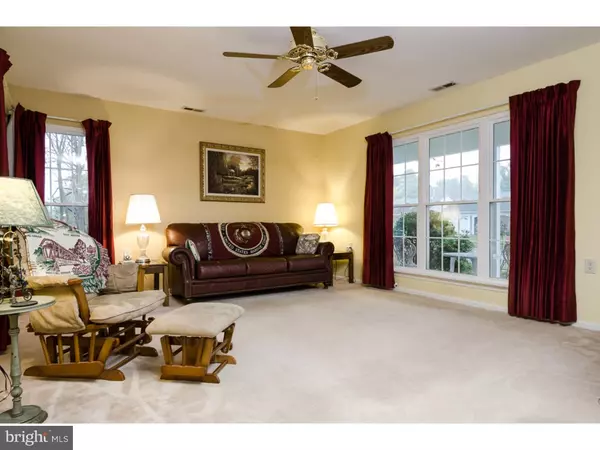$225,000
$224,900
For more information regarding the value of a property, please contact us for a free consultation.
2 Beds
2 Baths
1,517 SqFt
SOLD DATE : 03/15/2016
Key Details
Sold Price $225,000
Property Type Single Family Home
Sub Type Detached
Listing Status Sold
Purchase Type For Sale
Square Footage 1,517 sqft
Price per Sqft $148
Subdivision Leisuretowne
MLS Listing ID 1002378040
Sold Date 03/15/16
Style Ranch/Rambler
Bedrooms 2
Full Baths 2
HOA Fees $73/mo
HOA Y/N Y
Abv Grd Liv Area 1,517
Originating Board TREND
Year Built 1986
Annual Tax Amount $3,500
Tax Year 2015
Lot Size 5,850 Sqft
Acres 0.13
Lot Dimensions 50X117
Property Description
What a remarkable find in Leisuretown with gas heat! This home offers the best of everything that you would want in a home in this community. This gorgeous home has been meticulously maintained and tastefully updated throughout. The seller recently added 2 large sunrooms, yes 2 sunrooms, one is on the side of the home that looks out to the woods and the other is off the back of the home and both have sliding glass doors and large windows. The interior of this home boasts an open and flowing floor plan, new windows throughout, newer carpet, dome skylights throughout that add a ton of natural light, newer high efficient heating and air conditioning systems along with new insulation and air ducts, a large master suite with a walk-in closet and a door to back sunroom, a large living room and family room, the kitchen and dining room are both open to the side sunroom, newer wood flooring, and an updated kitchen. There are also 2 sets of pulldpwn stair steps for easy attic access. The exterior of this home offers a new Timberline roof, solar panels to help with electric costs, a newer aggregate expanded driveway, a covered front porch, everything is capped in aluminum, beautiful landscaping, and top it off with having no neighbors to the right of the home. There is an unbuildable adjacent lot that provides a ton of privacy. Don't miss your opportunity to see this wonderful home!
Location
State NJ
County Burlington
Area Southampton Twp (20333)
Zoning RDPL
Rooms
Other Rooms Living Room, Dining Room, Primary Bedroom, Kitchen, Family Room, Bedroom 1, Laundry, Other, Attic
Interior
Interior Features Primary Bath(s), Skylight(s), Ceiling Fan(s), Kitchen - Eat-In
Hot Water Natural Gas
Heating Gas, Forced Air
Cooling Central A/C
Fireplace N
Heat Source Natural Gas
Laundry Main Floor
Exterior
Exterior Feature Porch(es)
Garage Spaces 1.0
Amenities Available Swimming Pool, Club House
Water Access N
Roof Type Pitched,Shingle
Accessibility None
Porch Porch(es)
Attached Garage 1
Total Parking Spaces 1
Garage Y
Building
Lot Description Corner, Level, Front Yard, Rear Yard, SideYard(s)
Story 1
Sewer Public Sewer
Water Public
Architectural Style Ranch/Rambler
Level or Stories 1
Additional Building Above Grade
New Construction N
Others
HOA Fee Include Pool(s),Common Area Maintenance,Snow Removal,Trash
Senior Community Yes
Tax ID 33-02702 46-00020
Ownership Fee Simple
Read Less Info
Want to know what your home might be worth? Contact us for a FREE valuation!

Our team is ready to help you sell your home for the highest possible price ASAP

Bought with Valerie A Belardo • RE/MAX at Home
"My job is to find and attract mastery-based agents to the office, protect the culture, and make sure everyone is happy! "






