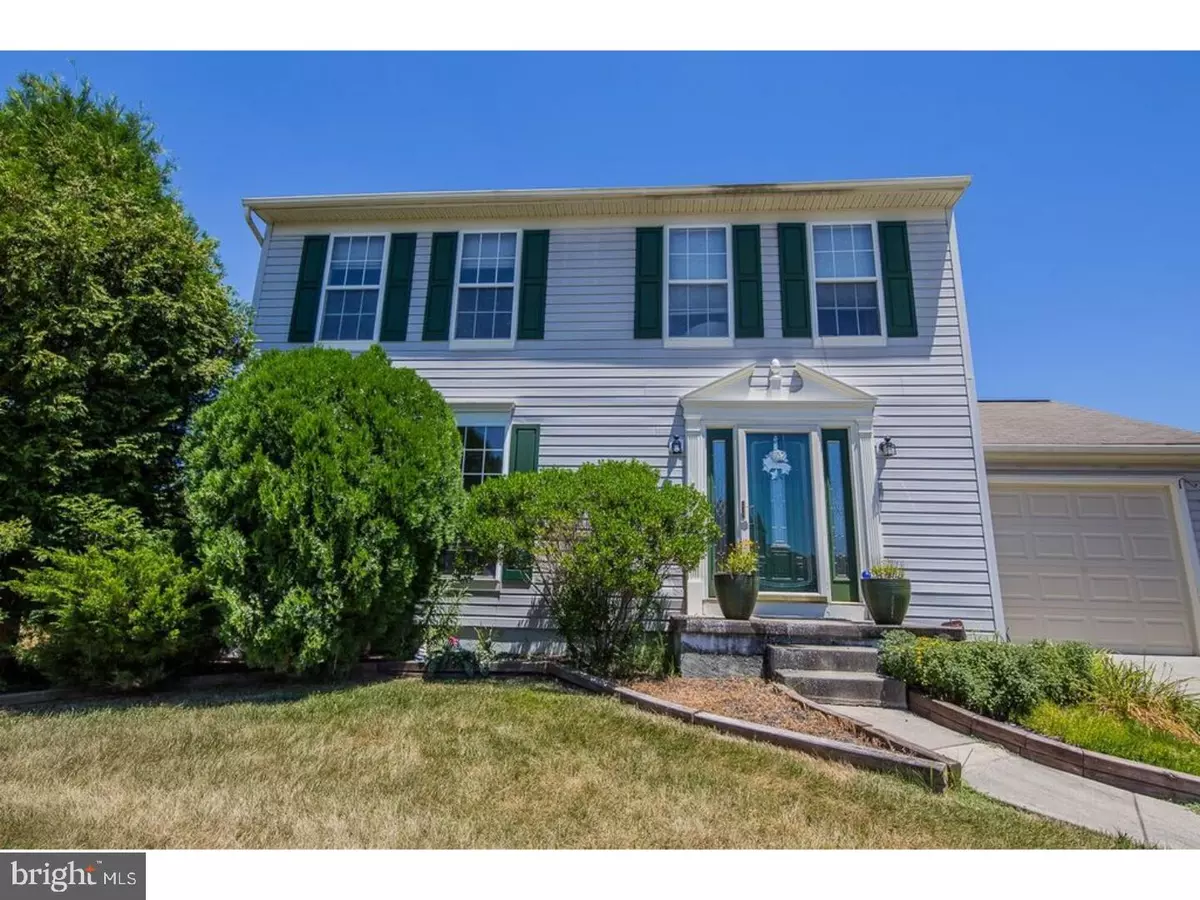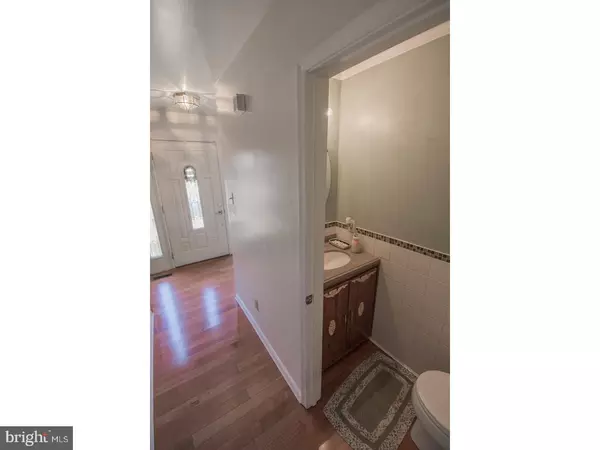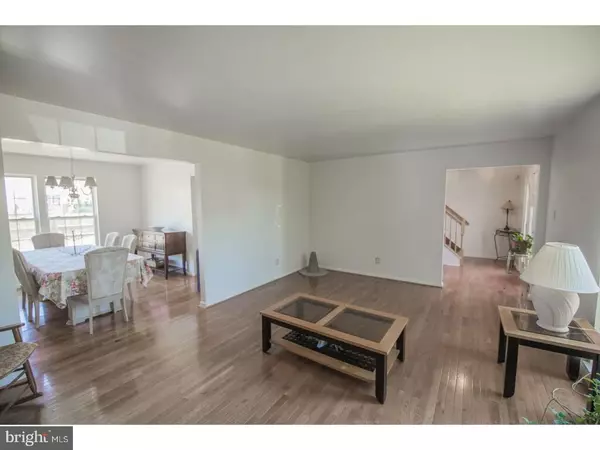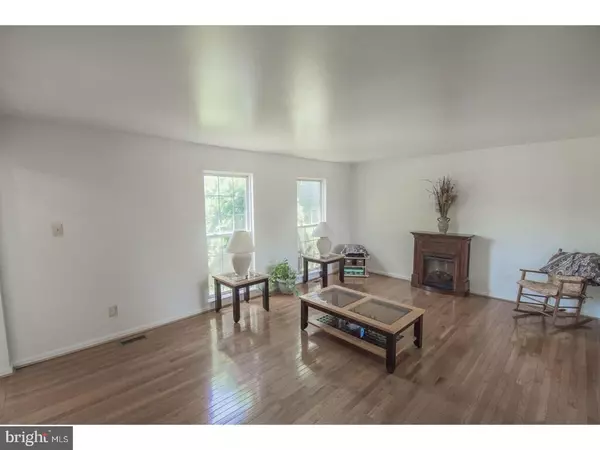$270,000
$285,000
5.3%For more information regarding the value of a property, please contact us for a free consultation.
3 Beds
3 Baths
2,150 SqFt
SOLD DATE : 08/31/2018
Key Details
Sold Price $270,000
Property Type Single Family Home
Sub Type Detached
Listing Status Sold
Purchase Type For Sale
Square Footage 2,150 sqft
Price per Sqft $125
Subdivision Rutledge Ii
MLS Listing ID 1002007846
Sold Date 08/31/18
Style Colonial
Bedrooms 3
Full Baths 2
Half Baths 1
HOA Fees $12/ann
HOA Y/N Y
Abv Grd Liv Area 2,150
Originating Board TREND
Year Built 1998
Annual Tax Amount $1,889
Tax Year 2017
Lot Size 9,583 Sqft
Acres 0.22
Lot Dimensions 85X110
Property Description
MOVE IN READY! Just bring your bags and settle into this lovingly maintained 2 story Colonial in Rutledge II with easy access to Routes 1 and 13 to points North and South! Hardwoods greet you upon entry and flow through the entire main and upper level inviting you to explore more of what this house can offer! The main floor with eat-in kitchen, ample counters and cabinets, gas stove and slider to expansive deck also opens to formal DR and LR for seamless flow for easy living and entertaining. Wide hardwood staircase leads to 2nd floor where three generous size bedrooms and main full bath PLUS your master suite with walk-in closet,updated bath and double vanities add to the appeal and value of this fine home! Finished basement all decked out with a built in bar and wine rack,theater area and a additional bonus room, garage and fenced yard w/shed, deck and Pergola patio all on a cul de sac with all appliances included! Great home, excellent value, perfect location!
Location
State DE
County New Castle
Area New Castle/Red Lion/Del.City (30904)
Zoning NC6.5
Rooms
Other Rooms Living Room, Dining Room, Primary Bedroom, Bedroom 2, Bedroom 3, Kitchen, Family Room, Bedroom 1, Laundry, Other
Basement Full
Interior
Interior Features Primary Bath(s), Butlers Pantry, Ceiling Fan(s), Wet/Dry Bar, Kitchen - Eat-In
Hot Water Natural Gas
Heating Gas, Forced Air
Cooling Central A/C
Flooring Wood, Fully Carpeted
Equipment Dishwasher, Disposal
Fireplace N
Appliance Dishwasher, Disposal
Heat Source Natural Gas
Laundry Basement
Exterior
Exterior Feature Deck(s), Patio(s)
Garage Spaces 3.0
Water Access N
Roof Type Shingle
Accessibility None
Porch Deck(s), Patio(s)
Attached Garage 1
Total Parking Spaces 3
Garage Y
Building
Lot Description Corner, Cul-de-sac, Front Yard, Rear Yard, SideYard(s)
Story 2
Foundation Concrete Perimeter
Sewer Public Sewer
Water Public
Architectural Style Colonial
Level or Stories 2
Additional Building Above Grade
Structure Type 9'+ Ceilings
New Construction N
Schools
School District Colonial
Others
Pets Allowed Y
HOA Fee Include Common Area Maintenance,Snow Removal
Senior Community No
Tax ID 10-049.20-323
Ownership Fee Simple
Acceptable Financing Conventional, VA, FHA 203(b)
Listing Terms Conventional, VA, FHA 203(b)
Financing Conventional,VA,FHA 203(b)
Pets Allowed Case by Case Basis
Read Less Info
Want to know what your home might be worth? Contact us for a FREE valuation!

Our team is ready to help you sell your home for the highest possible price ASAP

Bought with Mark Adcock • RE/MAX Edge
"My job is to find and attract mastery-based agents to the office, protect the culture, and make sure everyone is happy! "






