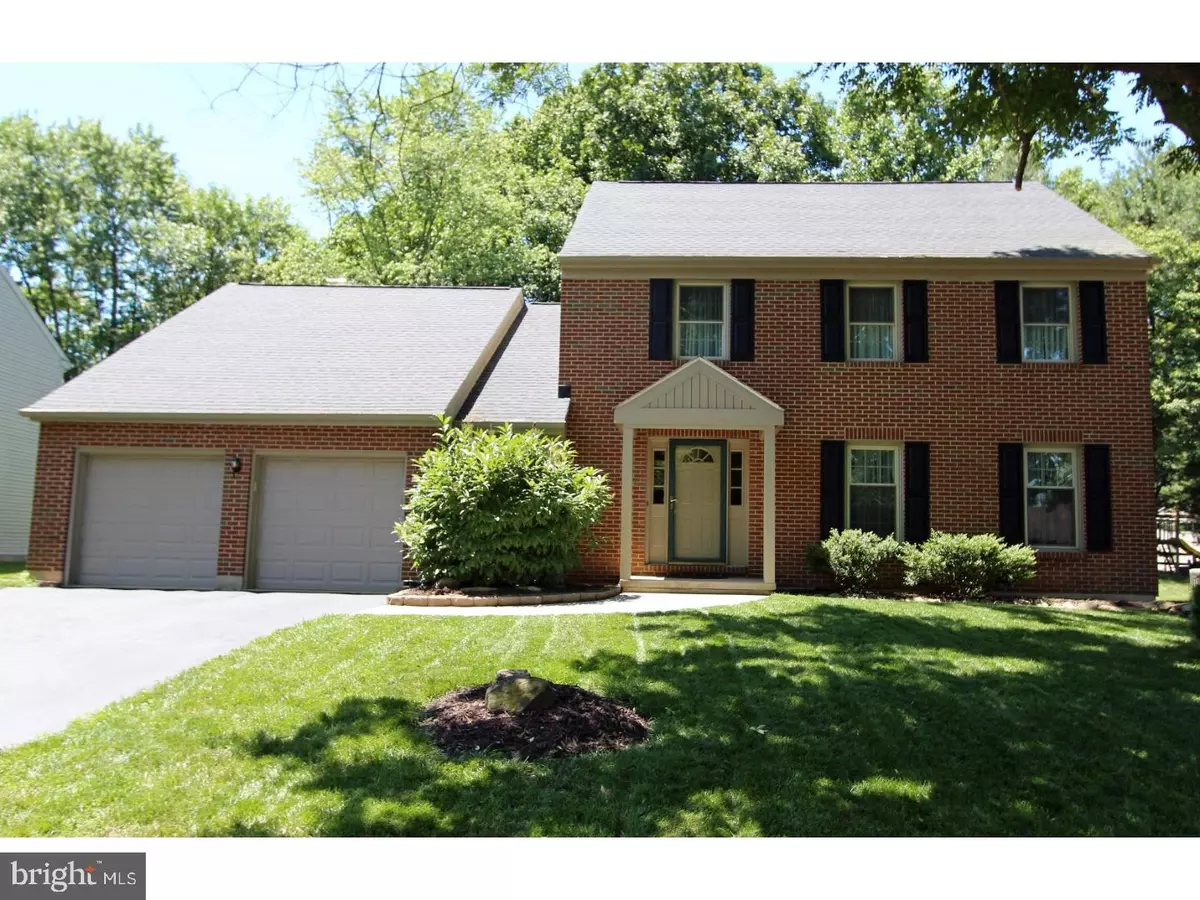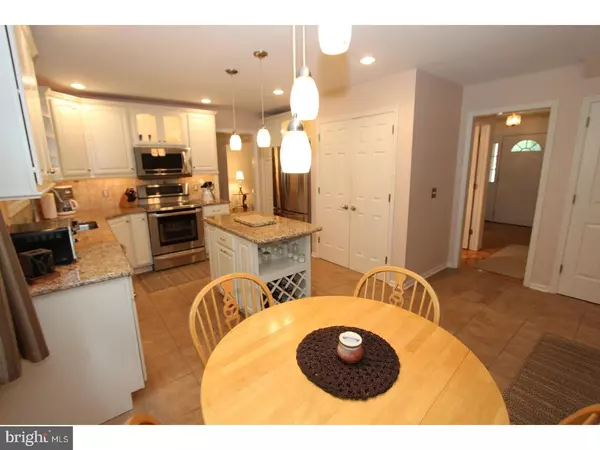$389,900
$389,900
For more information regarding the value of a property, please contact us for a free consultation.
3 Beds
3 Baths
10,019 Sqft Lot
SOLD DATE : 08/28/2018
Key Details
Sold Price $389,900
Property Type Single Family Home
Sub Type Detached
Listing Status Sold
Purchase Type For Sale
Subdivision Limestone Hills
MLS Listing ID 1001844724
Sold Date 08/28/18
Style Contemporary
Bedrooms 3
Full Baths 2
Half Baths 1
HOA Fees $22/ann
HOA Y/N Y
Originating Board TREND
Year Built 1985
Annual Tax Amount $3,675
Tax Year 2017
Lot Size 10,019 Sqft
Acres 0.23
Lot Dimensions 80X131
Property Description
Just perfect! Hurry to see this Gently-used Home that has been lovingly maintained and upgraded. This Open and Bright home features a Vaulted Ceiling in the FR w/floor to ceiling Brick Fireplace and Triple Sliders adjoining the New Kitchen. This Custom designed Kitchen has every detail attended, Cream Raised Panel Cabinets with soft closures, Granite Counters, Custom Tile Back Splash, Under Counter lighting & Rail with Dimmers throughout, Distressed Glass Accent Cabinets with Interior Lighting, extra deep Cabinet Stack with pull-out shelving & electric access, matching LG Stainless-Steel Appliances and not to mention the Huge Pantry! 3 Bedrooms and a loft which could easily be converted to a 4th bedroom if needed. Freshly painted & New flooring. Replaced Triple Anderson Slider to Deck and Private back Yard. Upgraded Tilt-out Windows, Insulated Garage doors, Pella Front Door, sidelights and storm door. This home is a must see! 1 Year AHS Warranty included!
Location
State DE
County New Castle
Area Elsmere/Newport/Pike Creek (30903)
Zoning NCPUD
Rooms
Other Rooms Living Room, Dining Room, Primary Bedroom, Bedroom 2, Kitchen, Family Room, Bedroom 1, Laundry, Other
Basement Partial, Unfinished
Interior
Interior Features Primary Bath(s), Kitchen - Island, Butlers Pantry, Ceiling Fan(s), Dining Area
Hot Water Electric
Heating Heat Pump - Electric BackUp
Cooling Central A/C
Flooring Wood, Fully Carpeted, Tile/Brick
Fireplaces Number 1
Fireplaces Type Brick
Equipment Dishwasher, Disposal, Built-In Microwave
Fireplace Y
Appliance Dishwasher, Disposal, Built-In Microwave
Laundry Main Floor
Exterior
Exterior Feature Deck(s)
Parking Features Garage Door Opener
Garage Spaces 5.0
Water Access N
Accessibility None
Porch Deck(s)
Attached Garage 2
Total Parking Spaces 5
Garage Y
Building
Story 2
Sewer Public Sewer
Water Public
Architectural Style Contemporary
Level or Stories 2
Structure Type Cathedral Ceilings
New Construction N
Schools
School District Red Clay Consolidated
Others
Senior Community No
Tax ID 08-025.30-065
Ownership Fee Simple
Acceptable Financing Conventional, VA, FHA 203(b)
Listing Terms Conventional, VA, FHA 203(b)
Financing Conventional,VA,FHA 203(b)
Read Less Info
Want to know what your home might be worth? Contact us for a FREE valuation!

Our team is ready to help you sell your home for the highest possible price ASAP

Bought with Linda Hanna • Patterson-Schwartz-Hockessin
"My job is to find and attract mastery-based agents to the office, protect the culture, and make sure everyone is happy! "






