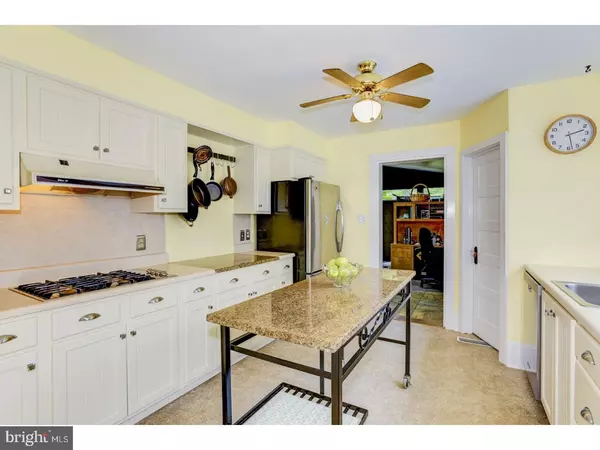$202,000
$200,000
1.0%For more information regarding the value of a property, please contact us for a free consultation.
2 Beds
2 Baths
1,594 SqFt
SOLD DATE : 08/24/2018
Key Details
Sold Price $202,000
Property Type Single Family Home
Sub Type Detached
Listing Status Sold
Purchase Type For Sale
Square Footage 1,594 sqft
Price per Sqft $126
Subdivision Mount Holly Estate
MLS Listing ID 1001962516
Sold Date 08/24/18
Style Colonial,Victorian
Bedrooms 2
Full Baths 1
Half Baths 1
HOA Y/N N
Abv Grd Liv Area 1,594
Originating Board TREND
Year Built 1920
Annual Tax Amount $5,569
Tax Year 2017
Lot Size 6,550 Sqft
Acres 0.15
Lot Dimensions 50X131
Property Description
Wait till you see this house! Character...character....character. Continuously updated, Large 2 BR 1.5 BA, Detached Garage, Family Room, office, screened-in porch, Gourmet Kitchen colonial style home. This 1926 home built on a lot where there is no home across the street or behind the house (privacy). Knob and tube electric completely replaced 2018. New roof 2014. Chef's dream kitchen with granite island, granite counters, Stainless steel appliances, two garden windows and a butler's pantry just off the kitchen. Kitchen is light bright and airy. Family room has 2 skylights, wood burning stove and sliding glass doors leading to fenced-in backyard. Living room also has a wood-burning fireplace. Original hardwood flooring in living room, dining room, stairway, all upper level. Screened-in porch with wood floor and deck right next to porch. Deck is made of Azec (recycled milk bottles). Front vestibule has new storm door, tile and windows all around to sit and view the beautiful front yard. Master Bedroom has built-in drawers and double hung closets. Backyard is a Gardner's delight (lots of perennials). Garden shed/workshop has electric as well as the detached garage. Home exterior painted 2014 and ductwork is in place for Central air. Great location, near Woodlane Road, Marne Highway, shops and restaurants.
Location
State NJ
County Burlington
Area Mount Holly Twp (20323)
Zoning R2
Rooms
Other Rooms Living Room, Dining Room, Primary Bedroom, Kitchen, Family Room, Bedroom 1, Laundry, Other, Attic
Basement Full, Unfinished
Interior
Interior Features Kitchen - Island, Butlers Pantry, Skylight(s), Ceiling Fan(s), Stove - Wood, Kitchen - Eat-In
Hot Water Natural Gas
Heating Gas, Wood Burn Stove, Hot Water, Radiator
Cooling Wall Unit
Flooring Wood, Fully Carpeted, Vinyl, Tile/Brick
Fireplaces Number 1
Fireplaces Type Brick
Equipment Built-In Range, Oven - Self Cleaning, Dishwasher, Refrigerator
Fireplace Y
Window Features Bay/Bow
Appliance Built-In Range, Oven - Self Cleaning, Dishwasher, Refrigerator
Heat Source Natural Gas, Wood
Laundry Basement
Exterior
Exterior Feature Deck(s), Porch(es)
Garage Spaces 4.0
Fence Other
Utilities Available Cable TV
Water Access N
Roof Type Pitched,Shingle
Accessibility None
Porch Deck(s), Porch(es)
Total Parking Spaces 4
Garage Y
Building
Lot Description Level, Open, Front Yard, Rear Yard, SideYard(s)
Story 2
Foundation Brick/Mortar
Sewer Public Sewer
Water Public
Architectural Style Colonial, Victorian
Level or Stories 2
Additional Building Above Grade
Structure Type 9'+ Ceilings
New Construction N
Schools
Elementary Schools John Brainerd School
Middle Schools F W Holbein School
School District Mount Holly Township Public Schools
Others
Senior Community No
Tax ID 23-00034-00023
Ownership Fee Simple
Acceptable Financing Conventional, VA, FHA 203(b)
Listing Terms Conventional, VA, FHA 203(b)
Financing Conventional,VA,FHA 203(b)
Read Less Info
Want to know what your home might be worth? Contact us for a FREE valuation!

Our team is ready to help you sell your home for the highest possible price ASAP

Bought with Darcy Durham • Lenny Vermaat & Leonard Inc. Realtors Inc
"My job is to find and attract mastery-based agents to the office, protect the culture, and make sure everyone is happy! "






