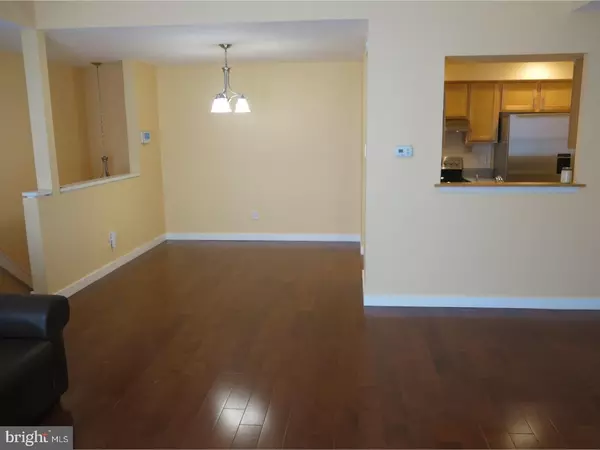$195,000
$197,000
1.0%For more information regarding the value of a property, please contact us for a free consultation.
2 Beds
1 Bath
SOLD DATE : 08/16/2018
Key Details
Sold Price $195,000
Property Type Single Family Home
Sub Type Unit/Flat/Apartment
Listing Status Sold
Purchase Type For Sale
Subdivision Tamerlane
MLS Listing ID 1002101186
Sold Date 08/16/18
Style Contemporary
Bedrooms 2
Full Baths 1
HOA Fees $148/mo
HOA Y/N N
Originating Board TREND
Year Built 1986
Annual Tax Amount $2,340
Tax Year 2018
Property Description
In the Tamerlane community of Village Shires, this amazing second floor end-unit has been totally renovated and updated with attention to detail and custom finishes. As you enter into the Foyer, you will be impressed by the Tile Flooring with Marble inlay and huge coat/storage closet. The stairs have been totally renovated with new Oak Treads and stained to match the new Hardwood Flooring found throughout the unit. The large Living Room offers a stunning wood-burning corner Fireplace with Marble Tile surround and new Sliding Glass Doors to the newly renovated Trex Deck. The Kitchen is amazing - Stainless Steel Appliances including a Fisher & Paykel Refrigerator with a water purification system on the door - and European-style Floor Tiles. Down the hall - you will find the Master Bedroom with walk-in closet, a Second Bedroom and Hallway Bathroom that has been totally renovated with a Jacuzzi Tub, European-style Cabinet with Granite counter, Tile Flooring with custom Marble-inlay and Laundry Closet. The entire unit has been freshly painted. New six-panel doors throughout the unit, recessed lighting, a Security System with Intercom, new Windows and Wireless Internet installed under the flooring are more of the highlights of this stunning condo. Located in the highly-regarded Council Rock School District, this unit is close to the Newtown Bypass, Route 1, I95 & the PA Turnpike. This property will not last!
Location
State PA
County Bucks
Area Northampton Twp (10131)
Zoning R3
Rooms
Other Rooms Living Room, Dining Room, Primary Bedroom, Kitchen, Bedroom 1
Interior
Interior Features Ceiling Fan(s), Intercom
Hot Water Electric
Heating Heat Pump - Electric BackUp
Cooling Central A/C
Flooring Wood, Tile/Brick, Stone
Fireplaces Number 1
Fireplaces Type Marble
Equipment Built-In Range, Dishwasher, Refrigerator
Fireplace Y
Appliance Built-In Range, Dishwasher, Refrigerator
Laundry Main Floor
Exterior
Exterior Feature Balcony
Utilities Available Cable TV
Amenities Available Swimming Pool, Tennis Courts, Club House
Water Access N
Roof Type Flat,Shingle
Accessibility None
Porch Balcony
Garage N
Building
Story 1
Sewer Public Sewer
Water Public
Architectural Style Contemporary
Level or Stories 1
Structure Type 9'+ Ceilings
New Construction N
Schools
High Schools Council Rock High School South
School District Council Rock
Others
HOA Fee Include Pool(s),Common Area Maintenance,Ext Bldg Maint,Lawn Maintenance,Snow Removal,Trash,Insurance
Senior Community No
Tax ID 31-036-195-001-012
Ownership Condominium
Security Features Security System
Read Less Info
Want to know what your home might be worth? Contact us for a FREE valuation!

Our team is ready to help you sell your home for the highest possible price ASAP

Bought with Joseph A DeLuca • Century 21 Veterans-Newtown
"My job is to find and attract mastery-based agents to the office, protect the culture, and make sure everyone is happy! "






