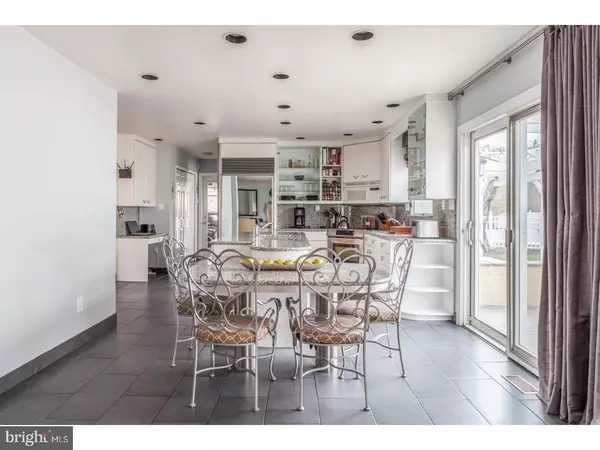$622,500
$629,000
1.0%For more information regarding the value of a property, please contact us for a free consultation.
4 Beds
4 Baths
3,129 SqFt
SOLD DATE : 08/03/2018
Key Details
Sold Price $622,500
Property Type Single Family Home
Sub Type Detached
Listing Status Sold
Purchase Type For Sale
Square Footage 3,129 sqft
Price per Sqft $198
Subdivision Makefield Estates
MLS Listing ID 1000487504
Sold Date 08/03/18
Style Colonial
Bedrooms 4
Full Baths 3
Half Baths 1
HOA Y/N N
Abv Grd Liv Area 3,129
Originating Board TREND
Year Built 1984
Annual Tax Amount $13,607
Tax Year 2018
Lot Size 1.020 Acres
Acres 1.02
Lot Dimensions 0X0
Property Description
Step inside to experience this home's "wow" factor! Located atop a governor's drive in sought after Makefield Estates, an established neighborhood where the homes have an anchored private presence, this residence's traditional design morphs into a clean-lined modern feeling inside. The welcoming two-story foyer leads to a wide-open great room - fully renovated and expansive with two fireplaces and custom wet bar, perfect for entertaining with plenty of space for multiple conversation areas. The open concept is carried throughout the gourmet kitchen and convivial breakfast area, where clean lines, an island with prep sink and Miele/Sub-Zero appliances will delight the chef of the family. The pergola-covered terrace draped with mature wisteria expands the entertainment space. It's the perfect setting for al fresco dining and provides a lovely view of the saltwater heated pool and spa with cabana nearby. Upstairs the living quarters are spacious: the master suite with maple floors includes a serene sitting room, massive walk-in closets and a full European bath with marble floors, spacious tub and separate shower. Three more sunny bedrooms complete this level. The finished basement features two rooms for your office or gym and plenty of space for play and entertainment. Add a three-car garage and manicured lawns and you get the picture of this beautiful property on over an acre, ready to move in and become home. Convenient to shopping, Washington Crossing State Park, Highlands Township Golf Course and other amenities, this quiet location offers a peaceful setting only 4 minutes away from I-95 and all major roads. You have to see it to believe it!
Location
State PA
County Bucks
Area Lower Makefield Twp (10120)
Zoning R1
Rooms
Other Rooms Living Room, Dining Room, Primary Bedroom, Bedroom 2, Bedroom 3, Kitchen, Family Room, Bedroom 1, Laundry, Other, Attic
Basement Full, Fully Finished
Interior
Interior Features Primary Bath(s), Kitchen - Island, Butlers Pantry, Skylight(s), Wet/Dry Bar, Breakfast Area
Hot Water Electric
Heating Heat Pump - Electric BackUp, Propane, Baseboard
Cooling Central A/C
Flooring Wood, Fully Carpeted, Tile/Brick
Fireplaces Number 2
Fireplaces Type Stone
Equipment Built-In Range, Refrigerator, Built-In Microwave
Fireplace Y
Appliance Built-In Range, Refrigerator, Built-In Microwave
Heat Source Bottled Gas/Propane
Laundry Main Floor
Exterior
Exterior Feature Patio(s)
Garage Spaces 6.0
Pool In Ground
Utilities Available Cable TV
Water Access N
Accessibility None
Porch Patio(s)
Attached Garage 3
Total Parking Spaces 6
Garage Y
Building
Lot Description Corner
Story 2
Sewer Public Sewer
Water Public
Architectural Style Colonial
Level or Stories 2
Additional Building Above Grade
New Construction N
Schools
High Schools Pennsbury
School District Pennsbury
Others
Senior Community No
Tax ID 20-018-026
Ownership Fee Simple
Read Less Info
Want to know what your home might be worth? Contact us for a FREE valuation!

Our team is ready to help you sell your home for the highest possible price ASAP

Bought with Johanny Manning • Long & Foster Real Estate, Inc.
"My job is to find and attract mastery-based agents to the office, protect the culture, and make sure everyone is happy! "






