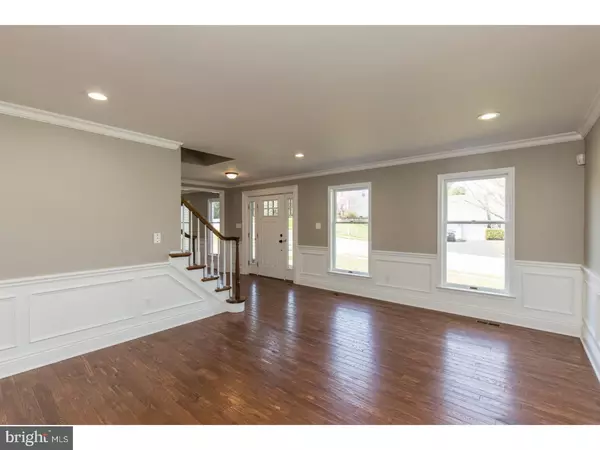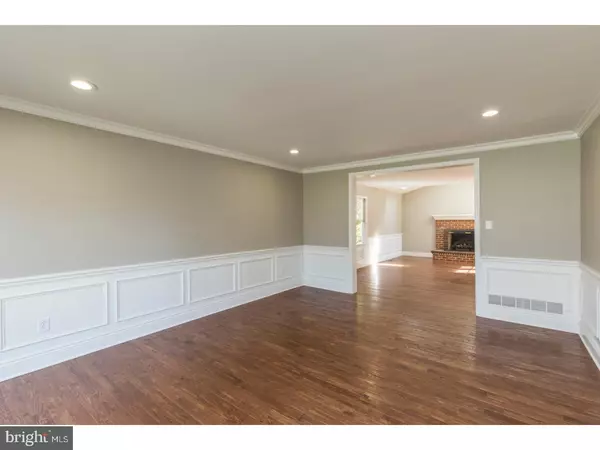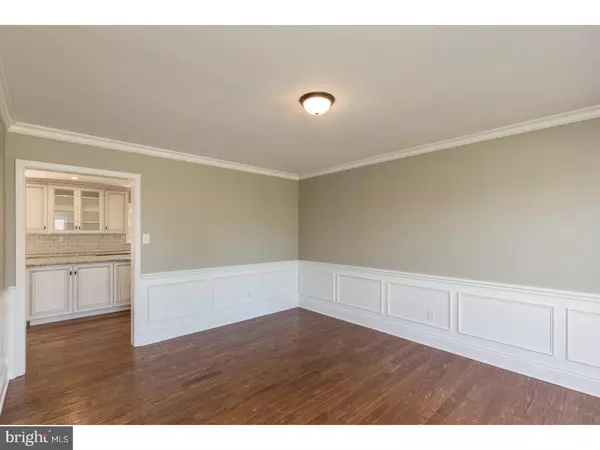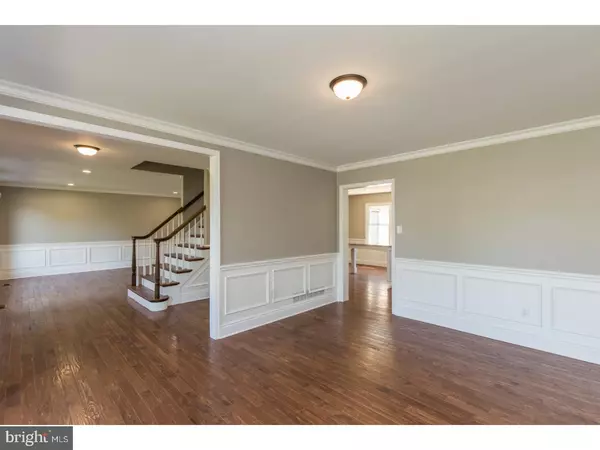$459,000
$459,900
0.2%For more information regarding the value of a property, please contact us for a free consultation.
5 Beds
4 Baths
3,575 SqFt
SOLD DATE : 08/03/2018
Key Details
Sold Price $459,000
Property Type Single Family Home
Sub Type Detached
Listing Status Sold
Purchase Type For Sale
Square Footage 3,575 sqft
Price per Sqft $128
Subdivision Limestone Hills
MLS Listing ID 1000482426
Sold Date 08/03/18
Style Colonial
Bedrooms 5
Full Baths 3
Half Baths 1
HOA Fees $22/ann
HOA Y/N Y
Abv Grd Liv Area 3,575
Originating Board TREND
Year Built 1986
Annual Tax Amount $4,148
Tax Year 2017
Lot Size 0.420 Acres
Acres 0.42
Lot Dimensions 86X194
Property Description
Welcome home to 5 Saratoga Dr. located in the desired community of Limestone Hills. This 4/5-bedroom 3.5 bath home has been wonderfully updated. Enter into the foyer and be immediately impressed with the oak staircase and stunning hardwood floors. The formal living room is large and is complimented with custom trim moldings and recessed lighting. The formal dining room is perfect for dinner parties and includes custom wainscoting and crown molding. A gorgeous new kitchen is enhanced by the truly custom handmade cabinets, stainless steel oven, dishwasher and oversized furniture style island which offers seating and additional prep space. The large family room is open to the kitchen and features a gas fireplace, vaulted ceilings and skylights. A custom laundry room completes the main level. The second level offers 4 spacious bedrooms and 2.5 baths. The owner's suite is complete with a brand-new bath featuring new double vanity and custom oversized shower. A remodeled hall bath is also featured. A finished walkout lower level offers an excellent flex space including space for a home office, rec-room area or an additional bedroom. A full bath with tile shower is also featured in this space. This premium home-site at nearly acre, is enjoyed from the deck all overlooking the private level rear yard. 5 Saratoga offers a great location within walking distance to the community park and just minutes to local shopping, the Hockessin Athletic Club, Hockessin Library and much more.
Location
State DE
County New Castle
Area Elsmere/Newport/Pike Creek (30903)
Zoning NCPUD
Direction Northeast
Rooms
Other Rooms Living Room, Dining Room, Primary Bedroom, Bedroom 2, Bedroom 3, Kitchen, Family Room, Bedroom 1, Laundry, Other, Attic
Basement Full, Outside Entrance, Fully Finished
Interior
Interior Features Primary Bath(s), Kitchen - Island, Skylight(s), Breakfast Area
Hot Water Electric
Heating Electric, Forced Air
Cooling Central A/C
Flooring Wood, Fully Carpeted
Fireplaces Number 1
Fireplaces Type Brick, Gas/Propane
Equipment Dishwasher
Fireplace Y
Appliance Dishwasher
Heat Source Electric
Laundry Main Floor
Exterior
Exterior Feature Deck(s)
Garage Spaces 5.0
Water Access N
Roof Type Pitched
Accessibility None
Porch Deck(s)
Attached Garage 2
Total Parking Spaces 5
Garage Y
Building
Lot Description Irregular, Rear Yard
Story 2
Foundation Concrete Perimeter
Sewer Public Sewer
Water Public
Architectural Style Colonial
Level or Stories 2
Additional Building Above Grade
Structure Type Cathedral Ceilings
New Construction N
Schools
School District Red Clay Consolidated
Others
Senior Community No
Tax ID 08-025.30-144
Ownership Fee Simple
Acceptable Financing Conventional, VA
Listing Terms Conventional, VA
Financing Conventional,VA
Read Less Info
Want to know what your home might be worth? Contact us for a FREE valuation!

Our team is ready to help you sell your home for the highest possible price ASAP

Bought with Kathleen A Blakey • Century 21 Gold Key Realty
"My job is to find and attract mastery-based agents to the office, protect the culture, and make sure everyone is happy! "






