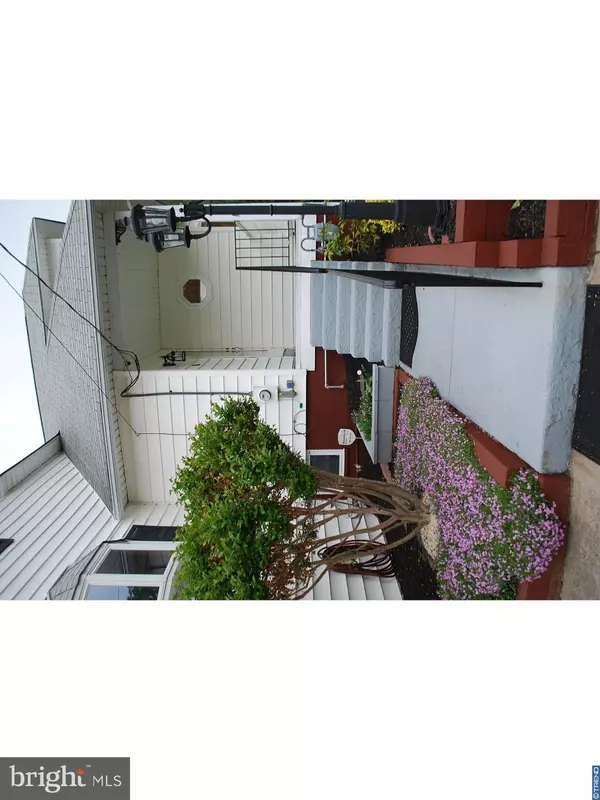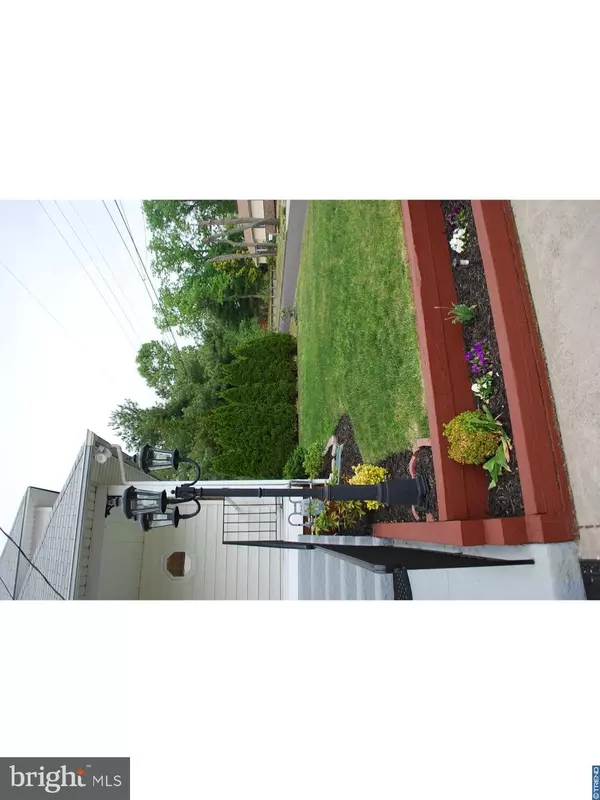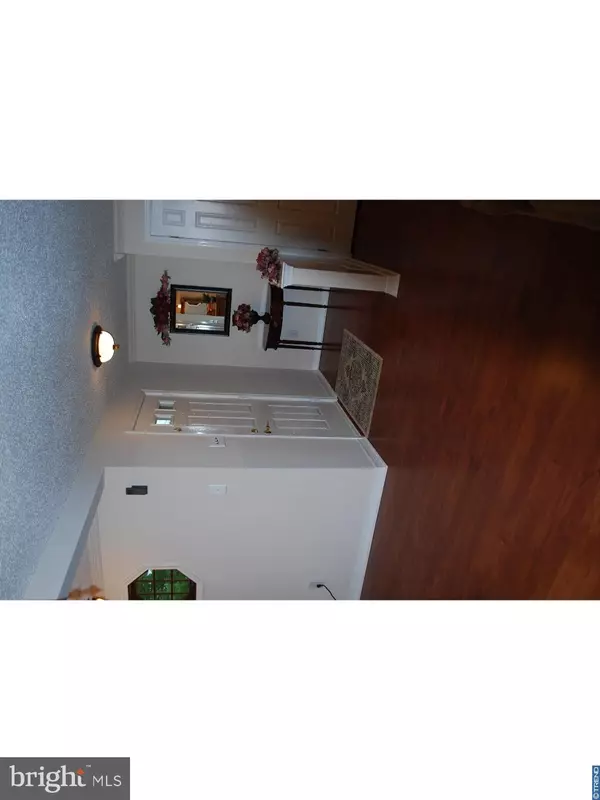$234,000
$239,900
2.5%For more information regarding the value of a property, please contact us for a free consultation.
3 Beds
2 Baths
2,506 SqFt
SOLD DATE : 07/31/2018
Key Details
Sold Price $234,000
Property Type Single Family Home
Sub Type Detached
Listing Status Sold
Purchase Type For Sale
Square Footage 2,506 sqft
Price per Sqft $93
Subdivision Clementon Lake
MLS Listing ID 1001188922
Sold Date 07/31/18
Style Colonial
Bedrooms 3
Full Baths 2
HOA Y/N N
Abv Grd Liv Area 2,506
Originating Board TREND
Year Built 1930
Annual Tax Amount $7,795
Tax Year 2017
Lot Size 0.459 Acres
Acres 0.46
Lot Dimensions 100X200
Property Description
** HOME WARRANTY INCLUDED! ** Pull up to this expanded home and you will be impressed! Assessed at 2506 sq ft interior and 1053 sq ft in basement! Come see and be prepared to be in awe! Walk into this warm and welcoming home with BRAND NEW hard wood floors, and new carpet leading throughout the upstairs! Clean & Crisp! Every room is open floor with vibrant lighting! The foyer leads you into the cozy living room with a fireplace and sunshine from the bay window. Then move your way into the elegant dining room. After, you'll venture into the expanded recreational room to enjoy the large oak wooden bar! Enjoy cooking in the upgraded kitchen with upgraded and new appliances and the biggest pantry you'll ever see! Move on to the eat-in breakfast room adjacent to the kitchen with an additional fireplace. Walk outside to the breathtaking view of an in-ground pool, gazebo with lighting and electric, a pool shed, a dog kennel with a house, and a playground! All staying! It's an OASIS! Don't wait to show this house and fall in LOVE! Huge garage with a ton of storage!
Location
State NJ
County Camden
Area Clementon Boro (20411)
Zoning RES
Rooms
Other Rooms Living Room, Dining Room, Primary Bedroom, Bedroom 2, Kitchen, Family Room, Bedroom 1, Laundry, Other, Attic
Basement Full, Outside Entrance
Interior
Interior Features Butlers Pantry, Ceiling Fan(s), Attic/House Fan, Wet/Dry Bar, Stall Shower, Kitchen - Eat-In
Hot Water Natural Gas
Heating Gas, Forced Air, Energy Star Heating System
Cooling Central A/C
Flooring Wood, Fully Carpeted, Tile/Brick
Fireplaces Number 2
Fireplaces Type Gas/Propane
Equipment Oven - Self Cleaning, Disposal, Built-In Microwave
Fireplace Y
Window Features Bay/Bow
Appliance Oven - Self Cleaning, Disposal, Built-In Microwave
Heat Source Natural Gas
Laundry Basement
Exterior
Exterior Feature Deck(s), Porch(es)
Parking Features Inside Access
Garage Spaces 5.0
Fence Other
Pool In Ground
Utilities Available Cable TV
Amenities Available Tot Lots/Playground
Water Access N
Accessibility None
Porch Deck(s), Porch(es)
Total Parking Spaces 5
Garage N
Building
Lot Description Open, Front Yard, Rear Yard
Story 2
Sewer Public Sewer
Water Public
Architectural Style Colonial
Level or Stories 2
Additional Building Above Grade
Structure Type 9'+ Ceilings
New Construction N
Schools
High Schools Overbrook
School District Pine Hill Borough Board Of Education
Others
HOA Fee Include Alarm System
Senior Community No
Tax ID 11-00156-00002
Ownership Fee Simple
Security Features Security System
Read Less Info
Want to know what your home might be worth? Contact us for a FREE valuation!

Our team is ready to help you sell your home for the highest possible price ASAP

Bought with Keith D Goldfarb • Hometown Real Estate Group
"My job is to find and attract mastery-based agents to the office, protect the culture, and make sure everyone is happy! "






