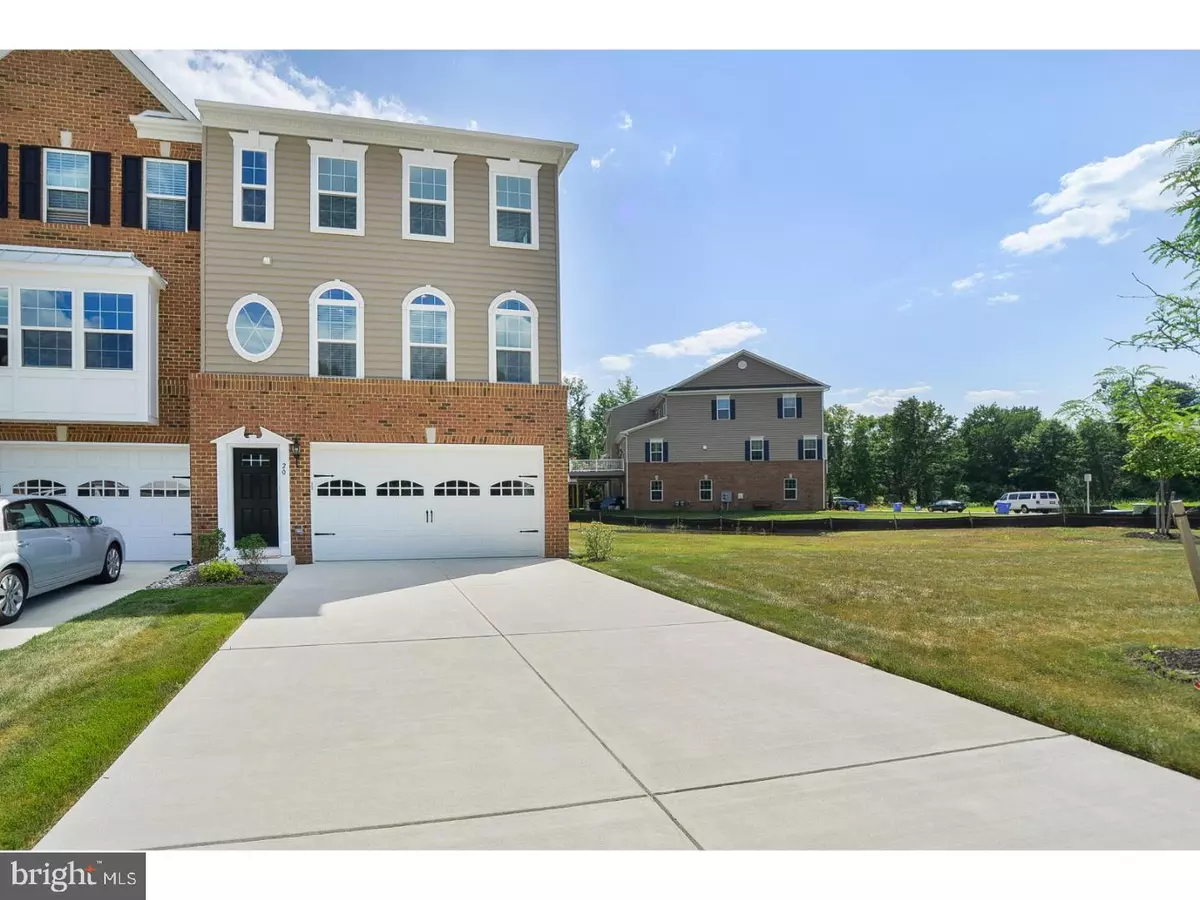$325,000
$339,999
4.4%For more information regarding the value of a property, please contact us for a free consultation.
3 Beds
4 Baths
2,172 SqFt
SOLD DATE : 07/31/2018
Key Details
Sold Price $325,000
Property Type Townhouse
Sub Type End of Row/Townhouse
Listing Status Sold
Purchase Type For Sale
Square Footage 2,172 sqft
Price per Sqft $149
Subdivision Reserve At Marlton
MLS Listing ID 1000244830
Sold Date 07/31/18
Style Traditional
Bedrooms 3
Full Baths 2
Half Baths 2
HOA Fees $112/mo
HOA Y/N Y
Abv Grd Liv Area 2,172
Originating Board TREND
Year Built 2014
Annual Tax Amount $8,983
Tax Year 2017
Lot Size 10,622 Sqft
Acres 0.24
Lot Dimensions .24
Property Description
Wonderful opportunity for you to own nearly new townhome construction located in a quiet and private, well-planned community allowing for green views in nearly every direction. Designed for energy efficiency,you'll be pleased with your low utility bills.This upgraded end unit boasts a brick and vinyl facade, designer windows and an inviting street presence.Light and bright throughout, with lots of wide open, functional space offering something for everyone. High ceilings add a sense of volume to the entire home. A well designed split staircase leads to all levels including the lower level where you will find a Family/Game Room showcased by upgraded plush carpet, recessed lighting & an adjacent Powder Room. Sliding doors provide easy access to the patio area for warm weather entertaining. From here you can enjoy the green views & wooded space that surrounds you. The main level is simply beautiful and offers lots of flexibility in how you decide to use the space. Hardwood flooring extends t/out this area which includes a large flexible Great Room currently in use as a Family Room(or use the space as your Living/Dining Room). The Kitchen is simply gorgeous with well planned work space, generous upscale 42" maple glazed cabinetry, tumbled stone backsplash, wide center island for casual dining, granite, premium stainless gas range,microwave & refrigerator plus a garbage disposal & large pantry closet. It all opens to the Dining Room(or use this area as your Family Room if you choose).Over-sized windows shed lots of morning sunlight and warmth into the entire 2nd floor area, and recessed lighting brightens the rooms at night. French doors are installed, and you can add the size and type of deck of our choice to create add'l entertaining space. The upper level features a beautiful Master suite w/ walk in closet, upgraded neutral carpet & a luxurious tiled master bath, high profile double vanity w/ granite countertops & large tiled shower. The remaining bedrooms have large closets and the main bathroom is well appointed w/ tiled floor & tub/shower plus a high profile vanity with granite top. The laundry w/ washer & dryer is conveniently located on this level too. There is a two car garage and wide driveway to accommodate several vehicles. This community is centrally located for an easy commute. A great choice!
Location
State NJ
County Burlington
Area Evesham Twp (20313)
Zoning LD
Rooms
Other Rooms Living Room, Dining Room, Primary Bedroom, Bedroom 2, Kitchen, Family Room, Bedroom 1, Laundry, Other, Attic
Interior
Interior Features Primary Bath(s), Kitchen - Island, Butlers Pantry, Stall Shower, Kitchen - Eat-In
Hot Water Natural Gas
Heating Gas, Forced Air, Energy Star Heating System, Programmable Thermostat
Cooling Central A/C, Energy Star Cooling System
Flooring Wood, Fully Carpeted, Tile/Brick
Equipment Oven - Self Cleaning, Dishwasher, Disposal, Energy Efficient Appliances, Built-In Microwave
Fireplace N
Window Features Energy Efficient
Appliance Oven - Self Cleaning, Dishwasher, Disposal, Energy Efficient Appliances, Built-In Microwave
Heat Source Natural Gas
Laundry Upper Floor
Exterior
Exterior Feature Patio(s)
Parking Features Inside Access, Garage Door Opener
Garage Spaces 5.0
Utilities Available Cable TV
Water Access N
Accessibility None
Porch Patio(s)
Attached Garage 2
Total Parking Spaces 5
Garage Y
Building
Lot Description Front Yard, Rear Yard, SideYard(s)
Story 3+
Sewer Public Sewer
Water Public
Architectural Style Traditional
Level or Stories 3+
Additional Building Above Grade
Structure Type 9'+ Ceilings
New Construction N
Schools
School District Evesham Township
Others
HOA Fee Include Common Area Maintenance,Lawn Maintenance,All Ground Fee,Management
Senior Community No
Tax ID 13-00015 16-00012
Ownership Fee Simple
Read Less Info
Want to know what your home might be worth? Contact us for a FREE valuation!

Our team is ready to help you sell your home for the highest possible price ASAP

Bought with Ian J Rossman • BHHS Fox & Roach-Mt Laurel
"My job is to find and attract mastery-based agents to the office, protect the culture, and make sure everyone is happy! "






