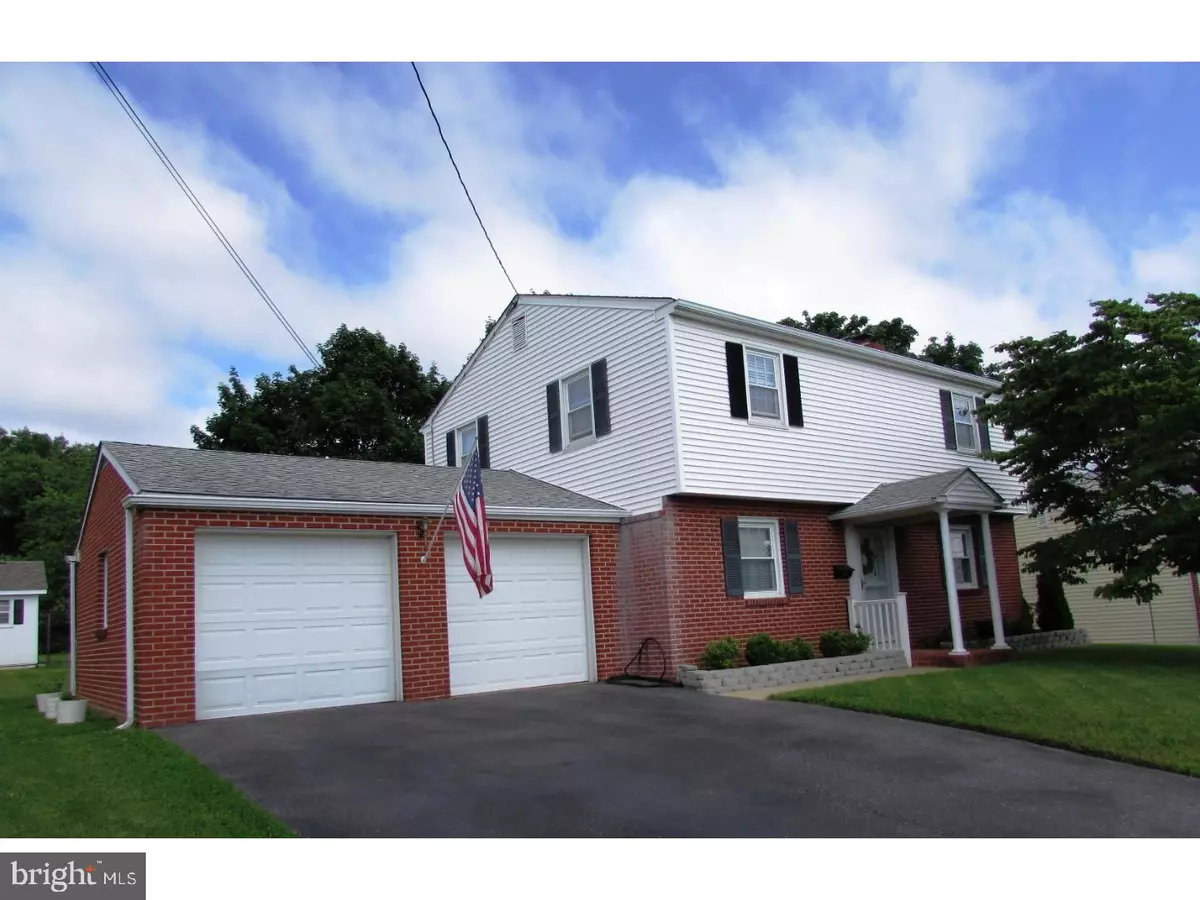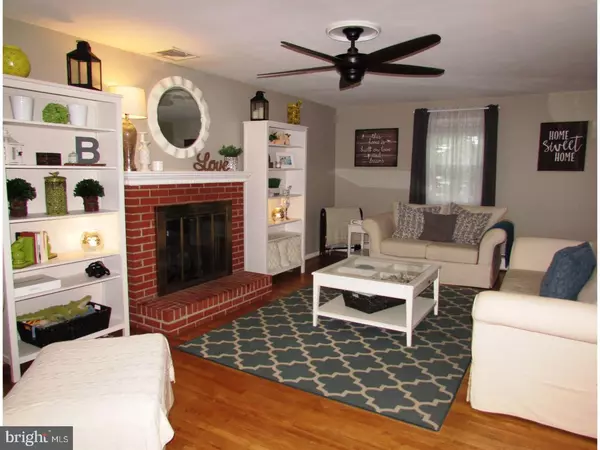$229,900
$229,900
For more information regarding the value of a property, please contact us for a free consultation.
4 Beds
2 Baths
1,675 SqFt
SOLD DATE : 07/27/2018
Key Details
Sold Price $229,900
Property Type Single Family Home
Sub Type Detached
Listing Status Sold
Purchase Type For Sale
Square Footage 1,675 sqft
Price per Sqft $137
Subdivision Middleboro Manor
MLS Listing ID 1001817634
Sold Date 07/27/18
Style Colonial
Bedrooms 4
Full Baths 1
Half Baths 1
HOA Y/N N
Abv Grd Liv Area 1,675
Originating Board TREND
Year Built 1961
Annual Tax Amount $2,021
Tax Year 2017
Lot Size 10,454 Sqft
Acres 0.24
Lot Dimensions 100X106
Property Description
What an amazing opportunity to own a four bedroom two story colonial with a two car garage and full basement! The interior of this home with its hardwood floors, neutral paint and d?cor looks as if it was torn from the pages of a Pottery Barn catalog. The classic layout includes a center hall foyer flanked by the dining room and over-sized living room. The living room is accented by a brick fireplace with raised hearth and access to the sun room offering tons of natural light. The bright kitchen is perfect for entertaining with an open layout, endless cabinets and counter space. The updated powder room is conveniently located on the first floor. Four spacious bedrooms are located on the second floor along with the full bathroom. A full basement, two car garage and shed provide ample storage. Enjoy the outdoors BBQing all season long with friends and family on the patio overlooking the backyard. At the end of the street you'll find Banning Regional Park run by New Castle County. The park includes fishing, baseball fields, soccer fields, tennis courts, picnic pavilions, playgrounds and more! It's an easy commute to downtown Wilmington as well as close by access to rte 141 and 95. This beautifully maintained, move-in ready home is what you've been looking for!
Location
State DE
County New Castle
Area Elsmere/Newport/Pike Creek (30903)
Zoning NC6.5
Rooms
Other Rooms Living Room, Dining Room, Primary Bedroom, Bedroom 2, Bedroom 3, Kitchen, Bedroom 1, Other, Attic
Basement Full, Unfinished
Interior
Interior Features Ceiling Fan(s), Kitchen - Eat-In
Hot Water Natural Gas
Heating Gas, Forced Air
Cooling Central A/C
Flooring Wood
Fireplaces Number 1
Fireplace Y
Heat Source Natural Gas
Laundry Basement
Exterior
Garage Spaces 5.0
Water Access N
Accessibility None
Attached Garage 2
Total Parking Spaces 5
Garage Y
Building
Story 2
Sewer Public Sewer
Water Public
Architectural Style Colonial
Level or Stories 2
Additional Building Above Grade
New Construction N
Schools
Elementary Schools Richardson Park
Middle Schools Stanton
High Schools John Dickinson
School District Red Clay Consolidated
Others
Senior Community No
Tax ID 07-043.30-030
Ownership Fee Simple
Read Less Info
Want to know what your home might be worth? Contact us for a FREE valuation!

Our team is ready to help you sell your home for the highest possible price ASAP

Bought with Patricia D Wolf • RE/MAX Elite
"My job is to find and attract mastery-based agents to the office, protect the culture, and make sure everyone is happy! "






