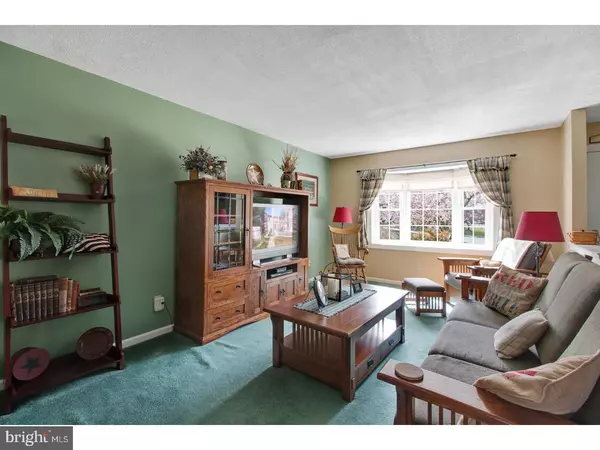$177,500
$177,500
For more information regarding the value of a property, please contact us for a free consultation.
3 Beds
3 Baths
1,440 SqFt
SOLD DATE : 07/16/2018
Key Details
Sold Price $177,500
Property Type Townhouse
Sub Type End of Row/Townhouse
Listing Status Sold
Purchase Type For Sale
Square Footage 1,440 sqft
Price per Sqft $123
Subdivision Cherry Tree Knoll
MLS Listing ID 1000444224
Sold Date 07/16/18
Style Other
Bedrooms 3
Full Baths 2
Half Baths 1
HOA Fees $125/mo
HOA Y/N Y
Abv Grd Liv Area 1,440
Originating Board TREND
Year Built 1992
Annual Tax Amount $4,687
Tax Year 2018
Lot Size 871 Sqft
Acres 0.02
Lot Dimensions 20X40
Property Description
Pack your bags and move into this well-maintained townhome in Cherry Tree Knoll. Recent upgrades include a 4-year-old roof, 2-year-old HVAC system and some newer appliances in the kitchen. The 3 bedrooms are ample size with the master having an on-suite. There are 2 full bathrooms on the second floor and 1 half bath on the main level. The basement was partially finished by the previous owner and includes recessed lighting and a gas fireplace. Just off the kitchen are sliders that lead to a nice sized deck, great for entertaining in the summer! Conveniently located with easy access to 95 and shopping. Buyer has the opportunity to purchase all its contents including furniture, appliances, and TVs (personal items excluded)for $6k or best offer. List of contents available upon request. Grab this great deal before it is gone!
Location
State PA
County Delaware
Area Upper Chichester Twp (10409)
Zoning RESID
Rooms
Other Rooms Living Room, Primary Bedroom, Bedroom 2, Kitchen, Family Room, Bedroom 1
Basement Full
Interior
Interior Features Kitchen - Eat-In
Hot Water Natural Gas
Heating Gas, Forced Air
Cooling Central A/C
Fireplaces Number 1
Fireplaces Type Gas/Propane
Fireplace Y
Heat Source Natural Gas
Laundry Basement
Exterior
Water Access N
Roof Type Pitched,Shingle
Accessibility None
Garage N
Building
Story 2
Sewer Public Sewer
Water Public
Architectural Style Other
Level or Stories 2
Additional Building Above Grade
New Construction N
Schools
Elementary Schools Hilltop
Middle Schools Chichester
High Schools Chichester Senior
School District Chichester
Others
HOA Fee Include Common Area Maintenance,Lawn Maintenance,Snow Removal,Trash
Senior Community No
Tax ID 09-00-00606-35
Ownership Fee Simple
Acceptable Financing Conventional, VA, FHA 203(b)
Listing Terms Conventional, VA, FHA 203(b)
Financing Conventional,VA,FHA 203(b)
Read Less Info
Want to know what your home might be worth? Contact us for a FREE valuation!

Our team is ready to help you sell your home for the highest possible price ASAP

Bought with Anna M Lee • Long & Foster Real Estate, Inc.
"My job is to find and attract mastery-based agents to the office, protect the culture, and make sure everyone is happy! "






