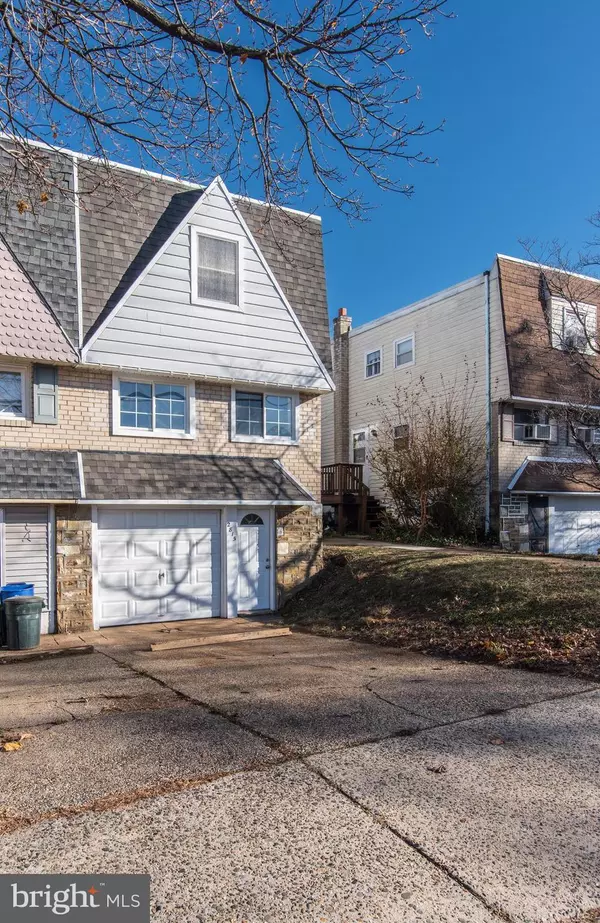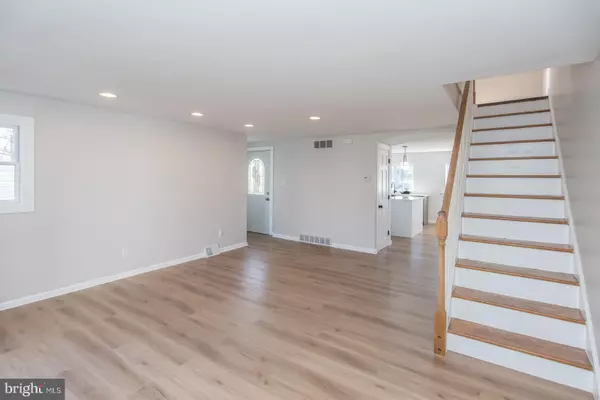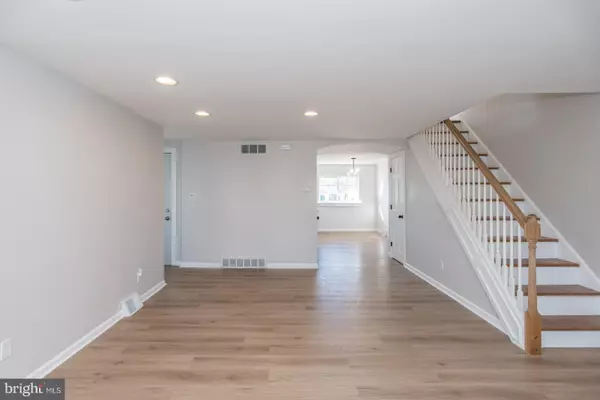$365,900
$359,900
1.7%For more information regarding the value of a property, please contact us for a free consultation.
3 Beds
2 Baths
1,152 SqFt
SOLD DATE : 01/24/2025
Key Details
Sold Price $365,900
Property Type Single Family Home
Sub Type Twin/Semi-Detached
Listing Status Sold
Purchase Type For Sale
Square Footage 1,152 sqft
Price per Sqft $317
Subdivision Holme Circle
MLS Listing ID PAPH2427812
Sold Date 01/24/25
Style AirLite
Bedrooms 3
Full Baths 1
Half Baths 1
HOA Y/N N
Abv Grd Liv Area 1,152
Originating Board BRIGHT
Year Built 1963
Annual Tax Amount $3,251
Tax Year 2024
Lot Size 2,815 Sqft
Acres 0.06
Lot Dimensions 25.00 x 114.00
Property Description
WOW! Just WOW! This home will knock your socks off! Completely renovated large twin home with off street parking and large rear yard. Let's get started. The main level of the home is bright and inviting with plenty of natural light. The living room has recessed lighting, coat closet and sliding glass doors to rear patio and large yard. New Kitchen with plenty of cabinets and Quartz countertops. The backsplash is stone and all the appliances are stainless steel including microwave, gas range, refrigerator, dishwasher, prep sink (yes, a prep sink, amazing) and large sink with gooseneck faucet that is located perfectly at the window. The center island is also Quartz and is the perfect addition for more counter and storage space. Modern light fixtures and perfectly placed recessed lighting along with deep sill windows make this space perfect for entertaining. The upper-level features 3 large bedrooms, all with six panel doors, closets and new modern light fixtures. The bathroom is BRAND NEW and adorable, the tile, the fixtures are tasteful and modern, the vanity is large with storage. Also, on the upper level is a spacious linen closet. Heading down to the lower level, you will find it is finished with wall to wall carpet, recessed lighting, glass block windows, large closet, powder room, laundry room with washer and dryer and exit to front of the home convenient to the off street parking and garage with Brand New Garage Door. Some Additional features NEW Asphalt shingles on the front of the home. NEW CENTRAL AIR. NEW LVP Flooring through-out the main and upper level of the home. All KITCHEN appliances are BRAND NEW; all LIGHT FIXTURES are BRAND NEW. SOME NEW WINDOWS. NEW SLIDING GLASS DOOR. NEW laundry sink and faucet. FRESHLY PAINTED Through-out. NEW door hardware. NEW closet doors in the main bedroom and basement. NEW Bathroom (tub, tile, vanity, fixtures, etc.) This home is the definition of move-in ready! Close to shopping, transportation, schools and main highways such as Route 1, I-95, Pa Turnpike, etc.
Location
State PA
County Philadelphia
Area 19152 (19152)
Zoning RSA3
Rooms
Basement Fully Finished, Heated, Improved, Interior Access, Walkout Level
Interior
Interior Features Bathroom - Tub Shower, Carpet, Chair Railings, Dining Area, Floor Plan - Open, Kitchen - Island, Recessed Lighting, Upgraded Countertops, Wainscotting
Hot Water Instant Hot Water
Heating Forced Air
Cooling Central A/C
Flooring Luxury Vinyl Plank, Ceramic Tile, Carpet
Equipment Built-In Microwave, Dishwasher, Disposal, Dryer, Instant Hot Water, Oven/Range - Gas, Refrigerator, Stainless Steel Appliances, Washer
Fireplace N
Window Features Casement
Appliance Built-In Microwave, Dishwasher, Disposal, Dryer, Instant Hot Water, Oven/Range - Gas, Refrigerator, Stainless Steel Appliances, Washer
Heat Source Natural Gas
Laundry Basement, Has Laundry
Exterior
Exterior Feature Patio(s)
Parking Features Garage - Front Entry
Garage Spaces 2.0
Water Access N
Roof Type Shingle,Flat
Accessibility None
Porch Patio(s)
Attached Garage 1
Total Parking Spaces 2
Garage Y
Building
Lot Description Rear Yard, SideYard(s)
Story 2
Foundation Other
Sewer Public Sewer
Water Public
Architectural Style AirLite
Level or Stories 2
Additional Building Above Grade, Below Grade
New Construction N
Schools
School District Philadelphia City
Others
Senior Community No
Tax ID 571045900
Ownership Fee Simple
SqFt Source Assessor
Special Listing Condition Standard
Read Less Info
Want to know what your home might be worth? Contact us for a FREE valuation!

Our team is ready to help you sell your home for the highest possible price ASAP

Bought with PAUL DICICCO • Roc Hous Real Estate LLC
"My job is to find and attract mastery-based agents to the office, protect the culture, and make sure everyone is happy! "






