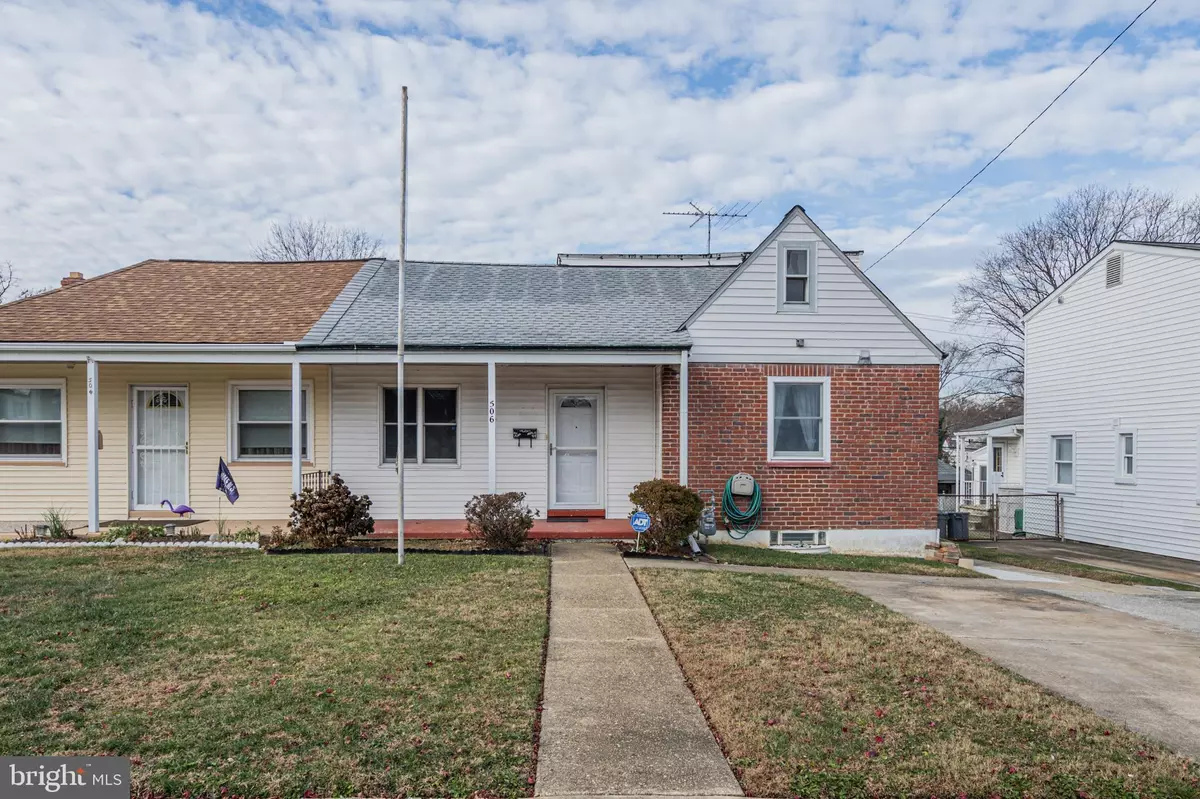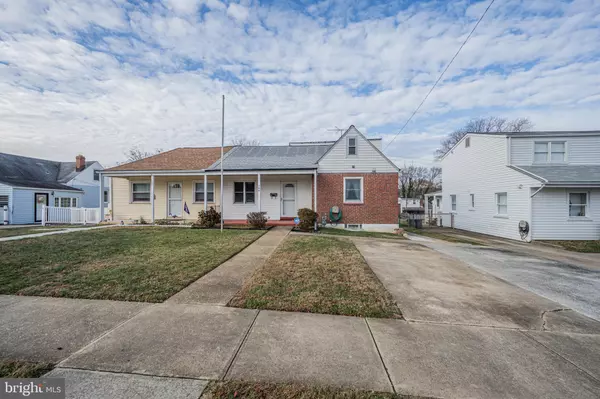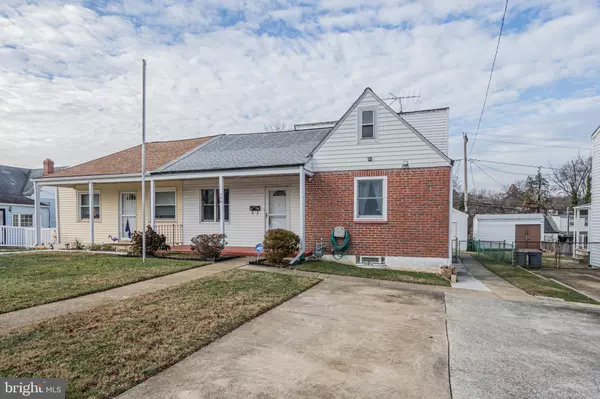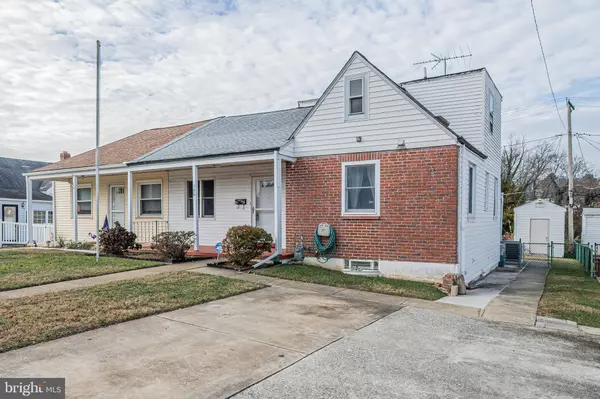$215,000
$200,000
7.5%For more information regarding the value of a property, please contact us for a free consultation.
2 Beds
2 Baths
1,183 SqFt
SOLD DATE : 01/23/2025
Key Details
Sold Price $215,000
Property Type Single Family Home
Sub Type Twin/Semi-Detached
Listing Status Sold
Purchase Type For Sale
Square Footage 1,183 sqft
Price per Sqft $181
Subdivision Elmwood
MLS Listing ID MDBC2113892
Sold Date 01/23/25
Style Ranch/Rambler
Bedrooms 2
Full Baths 2
HOA Y/N N
Abv Grd Liv Area 1,183
Originating Board BRIGHT
Year Built 1949
Annual Tax Amount $1,277
Tax Year 2024
Lot Size 5,040 Sqft
Acres 0.12
Property Description
You will fall in love with this delightful 2-bedroom, 2-bathroom semi-detached home that's newly painted and ready for you—no need to bring your paintbrush! Enter into the cozy living room, featuring hardwood floors, a ceiling fan, and a tile entryway for easy cleanup after outdoor adventures. The spacious eat-in kitchen offers ample cabinet storage, generous counter space for meal prep, and a dining area with beautiful backyard views and direct access to your outdoor oasis. Two well-sized bedrooms and a large finished room in the lower level provide plenty of space for relaxation and entertainment, making the lower level perfect for a family room or game area. The utility/laundry room is conveniently located downstairs, while the upper attic level presents exciting potential—convert it into a primary suite, office, or craft room! Enjoy the fenced-in backyard, complete with a covered patio perfect for gatherings, a storage shed, and plenty of space for pets or play. Ideally located near schools, major highways, shopping, dining, and more. Don't miss your chance to make this pearl on Dale Avenue your home. Schedule your tour today!
Location
State MD
County Baltimore
Zoning RES
Rooms
Other Rooms Bedroom 2, Kitchen, Family Room, Basement, Bedroom 1, Attic
Basement Partially Finished, Walkout Stairs
Main Level Bedrooms 2
Interior
Interior Features Carpet, Ceiling Fan(s), Combination Kitchen/Dining, Entry Level Bedroom, Bathroom - Stall Shower
Hot Water Natural Gas
Heating Central, Forced Air
Cooling Central A/C
Equipment Built-In Microwave, Dishwasher, Dryer, Oven/Range - Gas, Refrigerator, Washer, Water Heater
Fireplace N
Appliance Built-In Microwave, Dishwasher, Dryer, Oven/Range - Gas, Refrigerator, Washer, Water Heater
Heat Source Natural Gas
Laundry Lower Floor
Exterior
Exterior Feature Porch(es)
Fence Chain Link
Water Access N
Roof Type Architectural Shingle
Accessibility None
Porch Porch(es)
Garage N
Building
Story 2
Foundation Block
Sewer Public Sewer
Water Public
Architectural Style Ranch/Rambler
Level or Stories 2
Additional Building Above Grade, Below Grade
New Construction N
Schools
Elementary Schools Elmwood
Middle Schools Parkville
High Schools Overlea High & Academy Of Finance
School District Baltimore County Public Schools
Others
Senior Community No
Tax ID 04141412084490
Ownership Fee Simple
SqFt Source Assessor
Acceptable Financing Cash, Conventional, FHA, VA
Listing Terms Cash, Conventional, FHA, VA
Financing Cash,Conventional,FHA,VA
Special Listing Condition Standard
Read Less Info
Want to know what your home might be worth? Contact us for a FREE valuation!

Our team is ready to help you sell your home for the highest possible price ASAP

Bought with Patricia A Rowe • Weichert, REALTORS
"My job is to find and attract mastery-based agents to the office, protect the culture, and make sure everyone is happy! "






