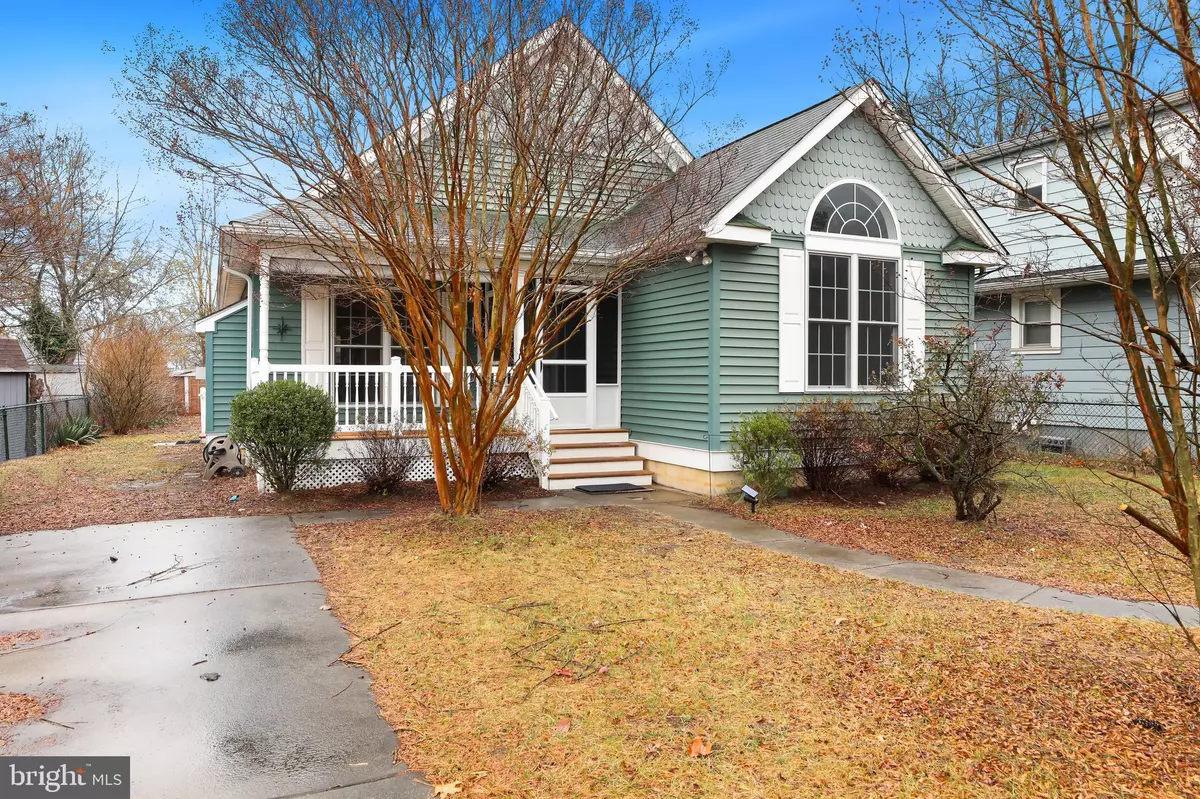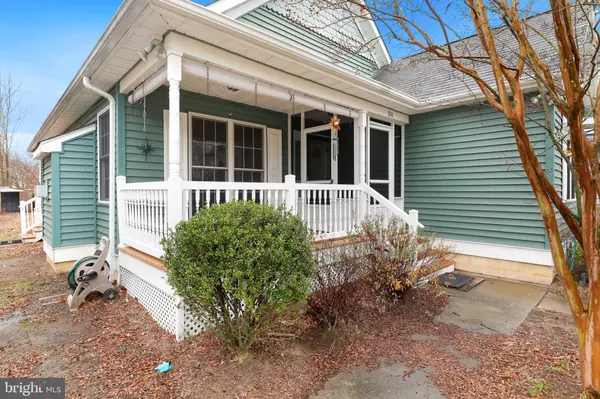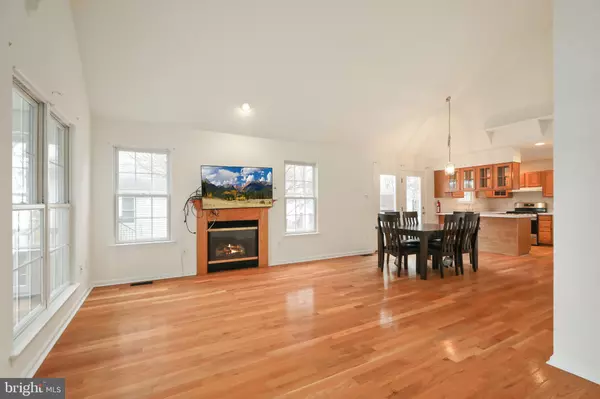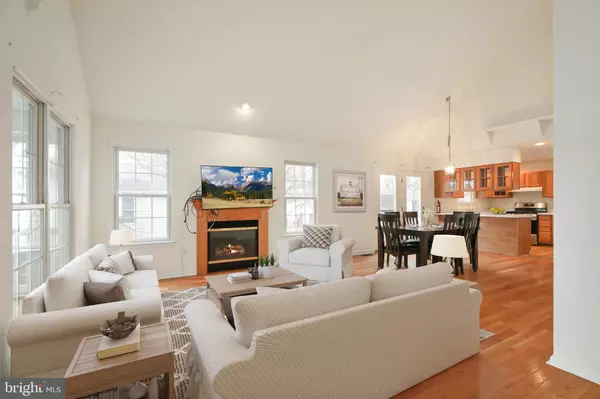$340,000
$335,000
1.5%For more information regarding the value of a property, please contact us for a free consultation.
3 Beds
2 Baths
1,402 SqFt
SOLD DATE : 01/22/2025
Key Details
Sold Price $340,000
Property Type Single Family Home
Sub Type Detached
Listing Status Sold
Purchase Type For Sale
Square Footage 1,402 sqft
Price per Sqft $242
Subdivision River Side
MLS Listing ID NJBL2077728
Sold Date 01/22/25
Style Ranch/Rambler
Bedrooms 3
Full Baths 2
HOA Y/N N
Abv Grd Liv Area 1,402
Originating Board BRIGHT
Year Built 2003
Annual Tax Amount $7,268
Tax Year 2024
Lot Size 7,497 Sqft
Acres 0.17
Lot Dimensions 50.00 x 150.00
Property Description
No More Offers - - Seller has accepted an Offer.
Welcome to 704 Palmer. As you enter this unique Rancher you encounter a covered porch great for those warm summer nights and covering on a rainy day. Continue walking into this rare custom built Rancher you are embraced with Vaulted Ceilings and beautiful polished Oak Flooring, not to mention gas fireplace. The open concept living space with windows surround brings in all the natural lighting one could wish for. Each room is graced with ceiling fans throughout. Couple that with a country kitchen with oak cabinetry, stainless steel refrigerator, dishwasher & stove. Each bathroom have skylights.
The Master ensuite bedroom gives you a magnificent view of the backyard along with the whirlpool tub for your relaxation enjoyment. The front bedroom has vaulted ceiling and a view of the front yard. This is a great starter home for the first time homebuyer or those looking to downsize. Make your appointment today.
Location
State NJ
County Burlington
Area Riverside Twp (20330)
Zoning R1
Rooms
Main Level Bedrooms 3
Interior
Interior Features Bathroom - Tub Shower, Carpet, Ceiling Fan(s), Dining Area, Floor Plan - Open, Recessed Lighting, Skylight(s), WhirlPool/HotTub
Hot Water Electric
Heating Forced Air
Cooling Ceiling Fan(s), Central A/C
Flooring Carpet, Hardwood
Fireplaces Number 1
Fireplaces Type Gas/Propane
Equipment Dishwasher, ENERGY STAR Dishwasher, ENERGY STAR Refrigerator, Oven/Range - Gas, Stainless Steel Appliances, Water Heater
Fireplace Y
Window Features Storm
Appliance Dishwasher, ENERGY STAR Dishwasher, ENERGY STAR Refrigerator, Oven/Range - Gas, Stainless Steel Appliances, Water Heater
Heat Source Natural Gas
Laundry Hookup
Exterior
Exterior Feature Porch(es), Enclosed, Roof, Screened
Garage Spaces 2.0
Fence Chain Link
Utilities Available Cable TV, Natural Gas Available, Electric Available, Sewer Available, Water Available
Water Access N
Roof Type Pitched,Shingle
Accessibility 2+ Access Exits, Kitchen Mod
Porch Porch(es), Enclosed, Roof, Screened
Total Parking Spaces 2
Garage N
Building
Story 1
Foundation Crawl Space
Sewer Public Sewer
Water Public
Architectural Style Ranch/Rambler
Level or Stories 1
Additional Building Above Grade, Below Grade
Structure Type 9'+ Ceilings,Cathedral Ceilings
New Construction N
Schools
Elementary Schools Riverside
Middle Schools Riverside
High Schools Riverside
School District Riverside Township Public Schools
Others
Senior Community No
Tax ID 30-02705-00002
Ownership Fee Simple
SqFt Source Assessor
Acceptable Financing Cash, Conventional, FHA, USDA, VA
Listing Terms Cash, Conventional, FHA, USDA, VA
Financing Cash,Conventional,FHA,USDA,VA
Special Listing Condition Standard
Read Less Info
Want to know what your home might be worth? Contact us for a FREE valuation!

Our team is ready to help you sell your home for the highest possible price ASAP

Bought with Val F. Nunnenkamp Jr. • Keller Williams Realty - Marlton
"My job is to find and attract mastery-based agents to the office, protect the culture, and make sure everyone is happy! "






