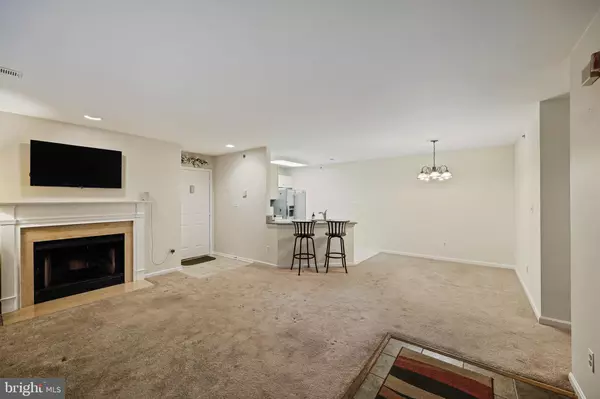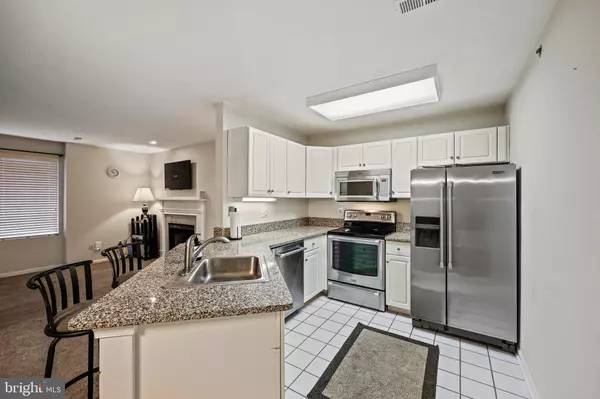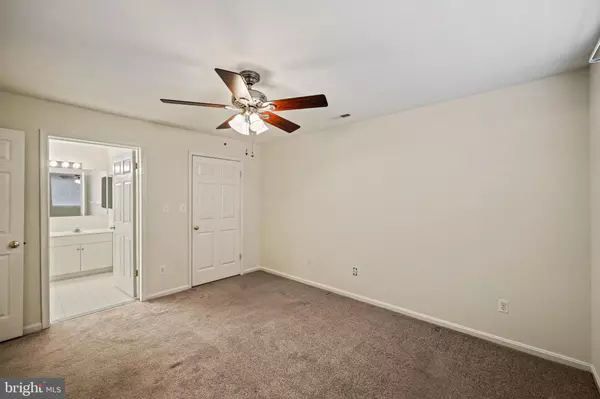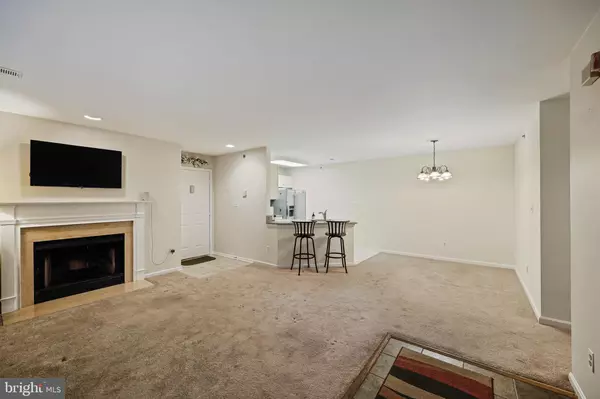$228,500
$224,900
1.6%For more information regarding the value of a property, please contact us for a free consultation.
1 Bed
1 Bath
1,005 SqFt
SOLD DATE : 01/21/2025
Key Details
Sold Price $228,500
Property Type Condo
Sub Type Condo/Co-op
Listing Status Sold
Purchase Type For Sale
Square Footage 1,005 sqft
Price per Sqft $227
Subdivision Kilcolman Garden
MLS Listing ID MDBC2114710
Sold Date 01/21/25
Style Unit/Flat
Bedrooms 1
Full Baths 1
Condo Fees $290/mo
HOA Fees $7/ann
HOA Y/N Y
Abv Grd Liv Area 1,005
Originating Board BRIGHT
Year Built 1992
Annual Tax Amount $2,141
Tax Year 2024
Property Description
OFFER DEADLINE Sunday 12/29/24 at 8pm. Please submit your highest and best
Welcome to 9 Kilcolman Court, where comfort meets convenience in this first-floor condo. With a private entrance and no steps, accessibility is a breeze. The open and airy floor plan invites you into a bright living room, complete with a cozy wood-burning fireplace, perfect for relaxing evenings. The home office, equipped with built-ins, offers a dedicated space for productivity. The updated kitchen, featuring granite countertops, stainless steel appliances, and a breakfast bar, seamlessly flowing into the adjacent dining room for easy entertaining. Retreat into the large primary bedroom, boasting a huge walk-in closet and a full bath with a double sink vanity and tub shower combination. Enjoy the convenience of in-home laundry with a spacious staging area, plus additional storage space to meet all your needs. This prime location is near shopping, dining, and golf courses, with Stevenson University and the recreational activities at Loch Raven Reservoir a short drive away. The property is also near top-rated schools. This home in a vibrant community, is an ideal choice for anyone seeking a balanced lifestyle. Don't miss the opportunity to make this exceptional condo your new home.
Location
State MD
County Baltimore
Zoning U
Rooms
Other Rooms Living Room, Dining Room, Primary Bedroom, Kitchen, Laundry, Office, Full Bath
Main Level Bedrooms 1
Interior
Hot Water Electric
Heating Forced Air
Cooling Central A/C
Fireplaces Number 1
Fireplaces Type Mantel(s)
Equipment Dishwasher, Disposal, Dryer, Exhaust Fan, Icemaker, Microwave, Refrigerator, Stove, Washer
Fireplace Y
Window Features Double Pane
Appliance Dishwasher, Disposal, Dryer, Exhaust Fan, Icemaker, Microwave, Refrigerator, Stove, Washer
Heat Source Electric
Laundry Has Laundry, Washer In Unit, Dryer In Unit
Exterior
Exterior Feature Patio(s)
Amenities Available Jog/Walk Path
Water Access N
Accessibility Entry Slope <1'
Porch Patio(s)
Garage N
Building
Story 1
Unit Features Garden 1 - 4 Floors
Foundation Slab
Sewer Public Sewer
Water Public
Architectural Style Unit/Flat
Level or Stories 1
Additional Building Above Grade, Below Grade
Structure Type Dry Wall
New Construction N
Schools
Elementary Schools Mays Chapel
Middle Schools Ridgely
High Schools Dulaney
School District Baltimore County Public Schools
Others
Pets Allowed Y
HOA Fee Include Insurance,Management,Reserve Funds
Senior Community No
Tax ID 04082200012593
Ownership Condominium
Special Listing Condition Standard
Pets Allowed Size/Weight Restriction
Read Less Info
Want to know what your home might be worth? Contact us for a FREE valuation!

Our team is ready to help you sell your home for the highest possible price ASAP

Bought with Brian Patrick McCarty • Cummings & Co. Realtors
"My job is to find and attract mastery-based agents to the office, protect the culture, and make sure everyone is happy! "






