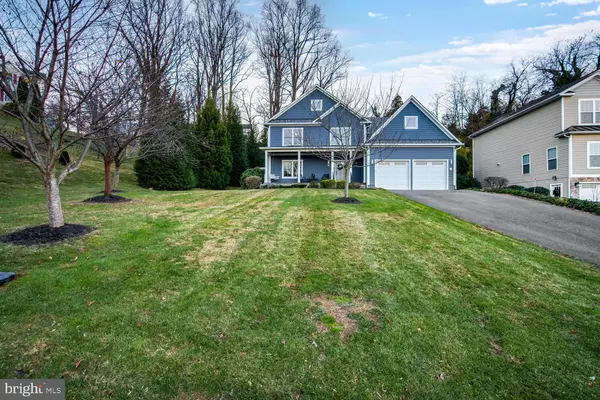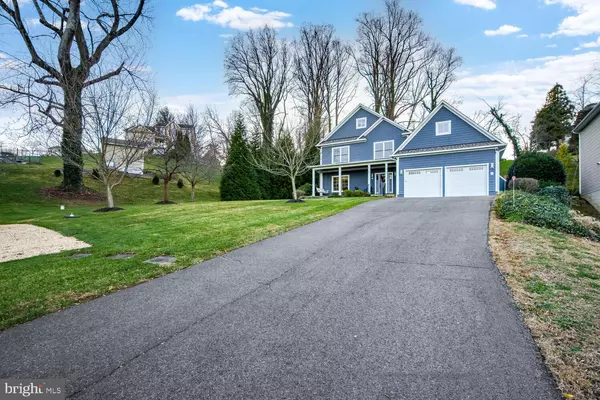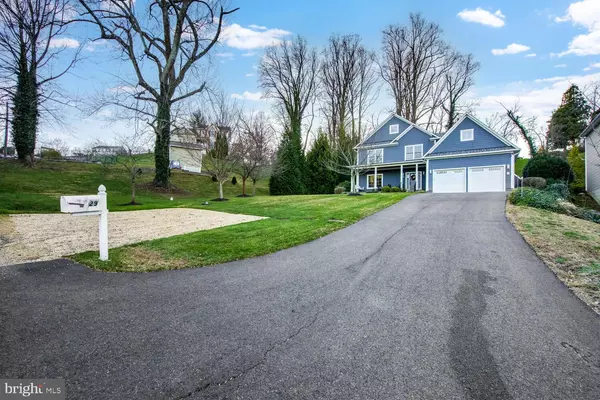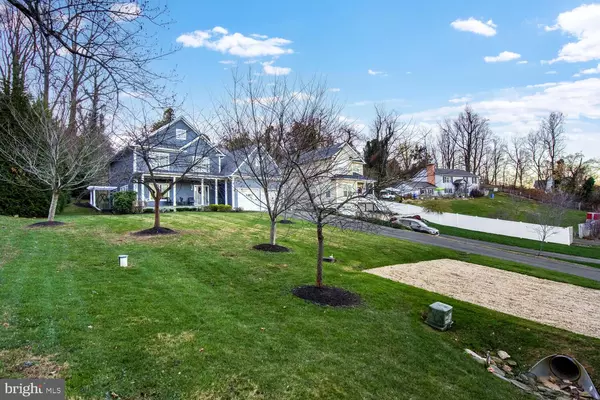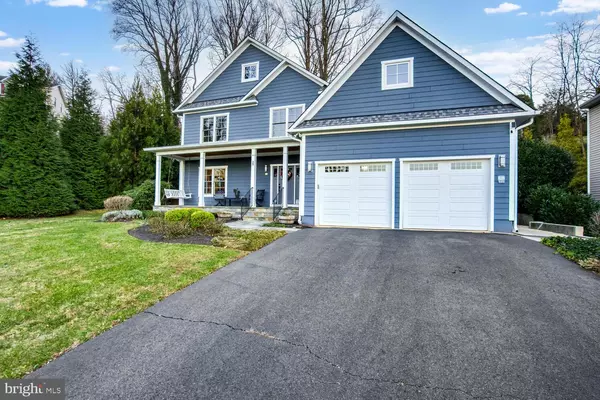$830,000
$855,000
2.9%For more information regarding the value of a property, please contact us for a free consultation.
4 Beds
4 Baths
3,610 SqFt
SOLD DATE : 01/17/2025
Key Details
Sold Price $830,000
Property Type Single Family Home
Sub Type Detached
Listing Status Sold
Purchase Type For Sale
Square Footage 3,610 sqft
Price per Sqft $229
Subdivision Wood Family Subdivision
MLS Listing ID VAFQ2014796
Sold Date 01/17/25
Style Colonial
Bedrooms 4
Full Baths 3
Half Baths 1
HOA Y/N N
Abv Grd Liv Area 2,760
Originating Board BRIGHT
Year Built 2014
Annual Tax Amount $5,744
Tax Year 2022
Lot Size 0.321 Acres
Acres 0.32
Property Description
Custom built modern farmhouse located in the town of Warrenton. This home is the most solidly constructed home you will tour. Hardiplank siding exterior; solid wood doors & high end finishes inside. Light wood floors are a stunning contrast to the espresso cabinetry in the kitchen & dark stained hand doors & stair railing. The cook in the family will love the expanse of granite counter & cabinet space. Island seating will accommodate four. Built-in buffet in dining room added to complement kitchen. Existing built-in wall unit in family room provides even more storage. Mud room behind kitchen is a perfect drop zone. Tucked behind the mudroom is a built-in office or multi-purpose room. Garage is clean & expansive. Two cars sit side by side with room to spare and plenty of storage in front. There is so much to take in, you may miss the half bathroom on the main level. And in the landing of the staircase is a inlaid compass design, showing the true direction of this home. Enjoy sunrises from the covered from porch and sunsets from the back patio.
Upstairs is a primary suite that will wow. This seemingly modest space will accommodate the largest bedroom suites & opens up to two bonus rooms in series. Use as additional closet space, exercise room and/or quiet reading nook. Attached full bathroom also contains a walk-in closet with built-ins for efficient use of space. Primary bathroom itself is finished with dual sinks and a shower, no tub. Second bedroom offers a built-in desk, making it a natural home office. Third and fourth bedrooms sit on opposite sides of the second full bathroom, accessible by hallway door. Another high end finished bathroom with shower only, no tub. Laundry room is on the bedroom level and where you will find the attic access. The attic is fully insulated, air conditioned and floored.
Basement is ready for you to create the recreation space of your dreams. This area is wired for surround sound. Enjoy the generously sized wet bar, complete with bar seating. This level also has a full bathroom in the same theme as the rest of the home--shower only, no tub. There is also a finished den near the walk up exit that would make an excellent guest room.
This home offers the convenience of public water & sewer, and the freedom of no HOA in a location that allows quick access to old town/downtown Warrenton. Tankless water heater is powered by propane and heats 9.5 gallons per minute. Back yard is steep, but tiered for a good use of space with garden beds on second level. Topography also lends itself to privacy. Two level shed offers additional storage in its "attic," accessible on west side, and is powered with a 50 amp circuit. Property is defined by retaining walls on the north and south sides.
Location
State VA
County Fauquier
Zoning R4
Rooms
Other Rooms Dining Room, Primary Bedroom, Bedroom 2, Bedroom 3, Bedroom 4, Kitchen, Family Room, Den, Foyer, Laundry, Mud Room, Other, Office, Recreation Room, Bathroom 2, Bonus Room, Primary Bathroom
Basement Fully Finished
Interior
Hot Water Propane
Heating Heat Pump(s)
Cooling Central A/C
Fireplace N
Heat Source Electric
Exterior
Parking Features Garage - Front Entry
Garage Spaces 2.0
Water Access N
Accessibility None
Attached Garage 2
Total Parking Spaces 2
Garage Y
Building
Story 3
Foundation Slab
Sewer Public Sewer
Water Public
Architectural Style Colonial
Level or Stories 3
Additional Building Above Grade, Below Grade
New Construction N
Schools
Elementary Schools J.G. Brumfield
Middle Schools W.C. Taylor
High Schools Fauquier
School District Fauquier County Public Schools
Others
Senior Community No
Tax ID 6984-54-7463
Ownership Fee Simple
SqFt Source Assessor
Acceptable Financing Cash, Conventional, FHA, VA
Listing Terms Cash, Conventional, FHA, VA
Financing Cash,Conventional,FHA,VA
Special Listing Condition Standard
Read Less Info
Want to know what your home might be worth? Contact us for a FREE valuation!

Our team is ready to help you sell your home for the highest possible price ASAP

Bought with Anne A Carter • Fathom Realty
"My job is to find and attract mastery-based agents to the office, protect the culture, and make sure everyone is happy! "


