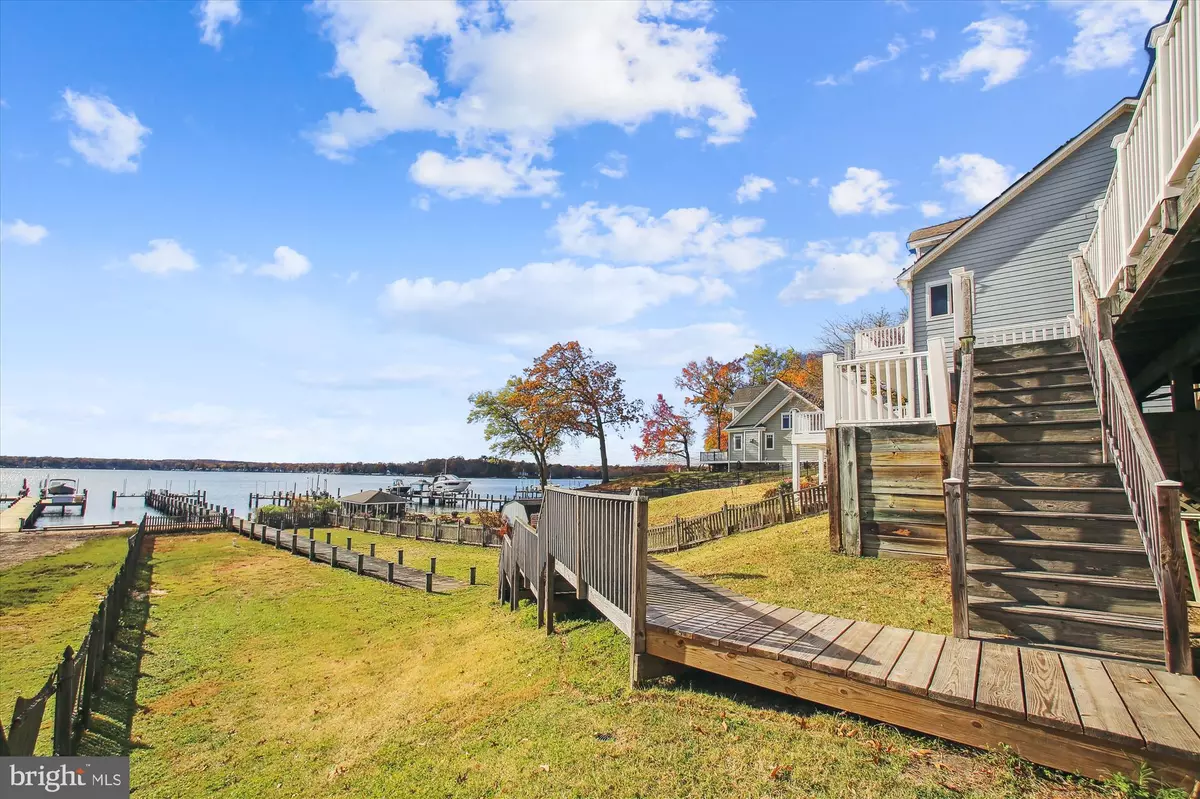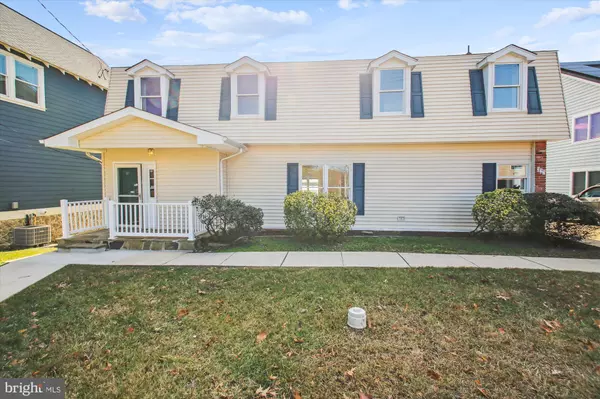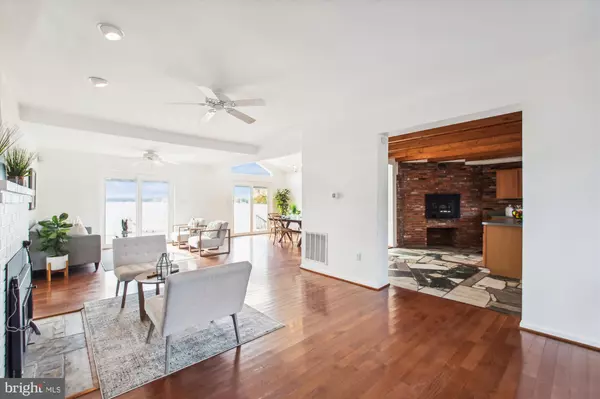$650,000
$800,000
18.8%For more information regarding the value of a property, please contact us for a free consultation.
3 Beds
3 Baths
2,300 SqFt
SOLD DATE : 01/16/2025
Key Details
Sold Price $650,000
Property Type Single Family Home
Sub Type Detached
Listing Status Sold
Purchase Type For Sale
Square Footage 2,300 sqft
Price per Sqft $282
Subdivision Steedmans Point
MLS Listing ID MDAA2096046
Sold Date 01/16/25
Style Colonial,Cape Cod
Bedrooms 3
Full Baths 3
HOA Y/N N
Abv Grd Liv Area 2,300
Originating Board BRIGHT
Year Built 2000
Annual Tax Amount $9,392
Tax Year 2024
Lot Size 0.416 Acres
Acres 0.42
Property Description
Exclusive Waterfront Opportunity in Lake Shore, MD
Welcome to 327 Steedman Point Rd, a unique waterfront property poised for a stunning transformation. This 2,300 sq ft home offers a canvas of three bedrooms and three full bathrooms designed to adapt to your vision. Each space overlooks the big views of the Magothy River.
Positioned directly on the scenic Magothy River, this home boasts expansive water views, perfect for those seeking tranquility and a chance to personalize a dwelling amidst nature's beauty. With deep water access (8ft MLT) and two slips on the private dock, it's an ideal setting for water and boating enthusiasts.
Situated on a private road, the property benefits from a well and septic system, ensuring a sustainable and self-sufficient living experience. The upper and lower decks and dock enhances the serene atmosphere, making it a peaceful retreat from the hustle and bustle of city life. Your water view starts in your bedroom followed by coffee from the kitchen and sitting by the fire in the evening.
This location is a hidden gem, offering an easy commute to Annapolis, Ft Meade, Baltimore, and Washington, DC. Whether you're looking to renovate or start anew, 327 Steedman Point Rd provides the perfect backdrop for your dream home.
Location
State MD
County Anne Arundel
Zoning OS
Rooms
Other Rooms Living Room, Dining Room, Primary Bedroom, Kitchen, Basement, Bedroom 1, Laundry, Attic
Basement Other
Main Level Bedrooms 1
Interior
Interior Features Attic, Kitchen - Island, Primary Bath(s), Floor Plan - Open, Dining Area, Kitchen - Eat-In, Primary Bedroom - Bay Front, Walk-in Closet(s)
Hot Water Electric
Heating Heat Pump(s)
Cooling Central A/C
Flooring Hardwood, Carpet
Fireplaces Number 2
Fireplaces Type Equipment, Mantel(s), Screen
Equipment Dishwasher, Disposal, Exhaust Fan, Microwave, Oven/Range - Electric, Refrigerator, Stove, Water Conditioner - Owned
Furnishings No
Fireplace Y
Window Features Double Hung
Appliance Dishwasher, Disposal, Exhaust Fan, Microwave, Oven/Range - Electric, Refrigerator, Stove, Water Conditioner - Owned
Heat Source Electric
Laundry Upper Floor, Washer In Unit, Dryer In Unit
Exterior
Exterior Feature Deck(s)
Garage Spaces 4.0
Fence Rear
Waterfront Description Private Dock Site
Water Access Y
Water Access Desc Boat - Powered,Private Access,Swimming Allowed,Waterski/Wakeboard,Sail,Canoe/Kayak,Fishing Allowed
View Water, River
Roof Type Asphalt
Accessibility None
Porch Deck(s)
Road Frontage Private
Total Parking Spaces 4
Garage N
Building
Lot Description No Thru Street, Rip-Rapped, Bulkheaded
Story 2
Foundation Block
Sewer Septic Exists
Water Well
Architectural Style Colonial, Cape Cod
Level or Stories 2
Additional Building Above Grade, Below Grade
Structure Type Dry Wall
New Construction N
Schools
School District Anne Arundel County Public Schools
Others
Senior Community No
Tax ID 020373812254000
Ownership Fee Simple
SqFt Source Assessor
Horse Property N
Special Listing Condition Standard
Read Less Info
Want to know what your home might be worth? Contact us for a FREE valuation!

Our team is ready to help you sell your home for the highest possible price ASAP

Bought with Unrepresented Buyer • Unrepresented Buyer Office
"My job is to find and attract mastery-based agents to the office, protect the culture, and make sure everyone is happy! "






