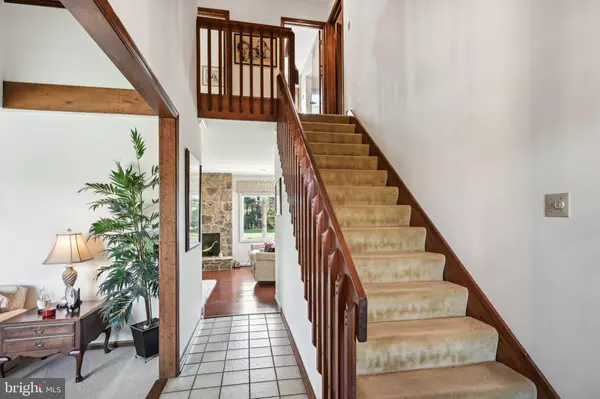$680,000
$680,000
For more information regarding the value of a property, please contact us for a free consultation.
4 Beds
3 Baths
2,825 SqFt
SOLD DATE : 01/15/2025
Key Details
Sold Price $680,000
Property Type Single Family Home
Sub Type Detached
Listing Status Sold
Purchase Type For Sale
Square Footage 2,825 sqft
Price per Sqft $240
Subdivision Foxmeadow Farms
MLS Listing ID DENC2070980
Sold Date 01/15/25
Style Cape Cod
Bedrooms 4
Full Baths 2
Half Baths 1
HOA Fees $10/ann
HOA Y/N Y
Abv Grd Liv Area 2,825
Originating Board BRIGHT
Year Built 1982
Annual Tax Amount $5,505
Tax Year 2022
Lot Size 0.820 Acres
Acres 0.82
Lot Dimensions 103.50 x 383.40
Property Description
Stop the car, stop your search—this immaculate custom-built Contemporary Cape Cod has arrived! This cedar and stone-sided beauty boasts a first-floor en-suite bedroom, with three more bedrooms on the upper level. With the comfort of a traditional layout, you'll love the unique two-story foyer with a cedar ceiling, welcoming sunken living room, and adjacent formal dining room. The eat-in kitchen offers tons of natural light, white oak cabinetry, tile backsplash, Zodiac countertops, updated appliances, and bamboo flooring. Keep the back door open and let the warmth in through the adjacent enclosed sunroom. Enjoy the gorgeous views of the .82-acre flat, open lot, or step outside to the large Trex deck. Offering dual access, continue into the family room, highlighted by a floor-to-ceiling stone fireplace with the ease of a gas heat Mendota fireplace insert for warmth and comfort. Finishing out the main level is an updated powder room, laundry room, and primary bedroom with hardwood floors, a full bathroom with newer seamless shower doors, a large walk-in closet, and an adjacent office, dressing, or sitting room. Upstairs, you'll find three additional bedrooms, an updated full bath, and tons of storage in the walk-in attic. The unfinished lower level offers extra storage with a shelf-lined crawl space or in the large footprint open space. In addition to an efficient gas furnace, this home was specially designed to retain heat with six-inch exterior walls and an extra "Volcano" wood-burning furnace—so you can forget your long underwear! There's an over sized attached 2-car garage with extra storage for your tractor or gardening equipment. Don't miss this opportunity to own a well built, meticulously-maintained home in the heart of Hockessin!
Location
State DE
County New Castle
Area Hockssn/Greenvl/Centrvl (30902)
Zoning NC21
Rooms
Other Rooms Living Room, Dining Room, Primary Bedroom, Bedroom 2, Bedroom 3, Kitchen, Family Room, Foyer, Bedroom 1, Sun/Florida Room, Laundry, Office
Basement Unfinished
Main Level Bedrooms 1
Interior
Hot Water Natural Gas
Heating Forced Air
Cooling Central A/C
Fireplaces Number 1
Fireplaces Type Gas/Propane
Fireplace Y
Heat Source Natural Gas
Exterior
Parking Features Garage - Side Entry, Inside Access
Garage Spaces 2.0
Water Access N
Accessibility None
Attached Garage 2
Total Parking Spaces 2
Garage Y
Building
Story 1.5
Foundation Block, Crawl Space
Sewer Public Sewer
Water Public
Architectural Style Cape Cod
Level or Stories 1.5
Additional Building Above Grade, Below Grade
New Construction N
Schools
School District Red Clay Consolidated
Others
HOA Fee Include Common Area Maintenance,Snow Removal
Senior Community No
Tax ID 08-003.00-090
Ownership Fee Simple
SqFt Source Assessor
Acceptable Financing Cash, Conventional
Listing Terms Cash, Conventional
Financing Cash,Conventional
Special Listing Condition Standard
Read Less Info
Want to know what your home might be worth? Contact us for a FREE valuation!

Our team is ready to help you sell your home for the highest possible price ASAP

Bought with Diane W Bacigalupi • Long & Foster Real Estate, Inc.
"My job is to find and attract mastery-based agents to the office, protect the culture, and make sure everyone is happy! "






