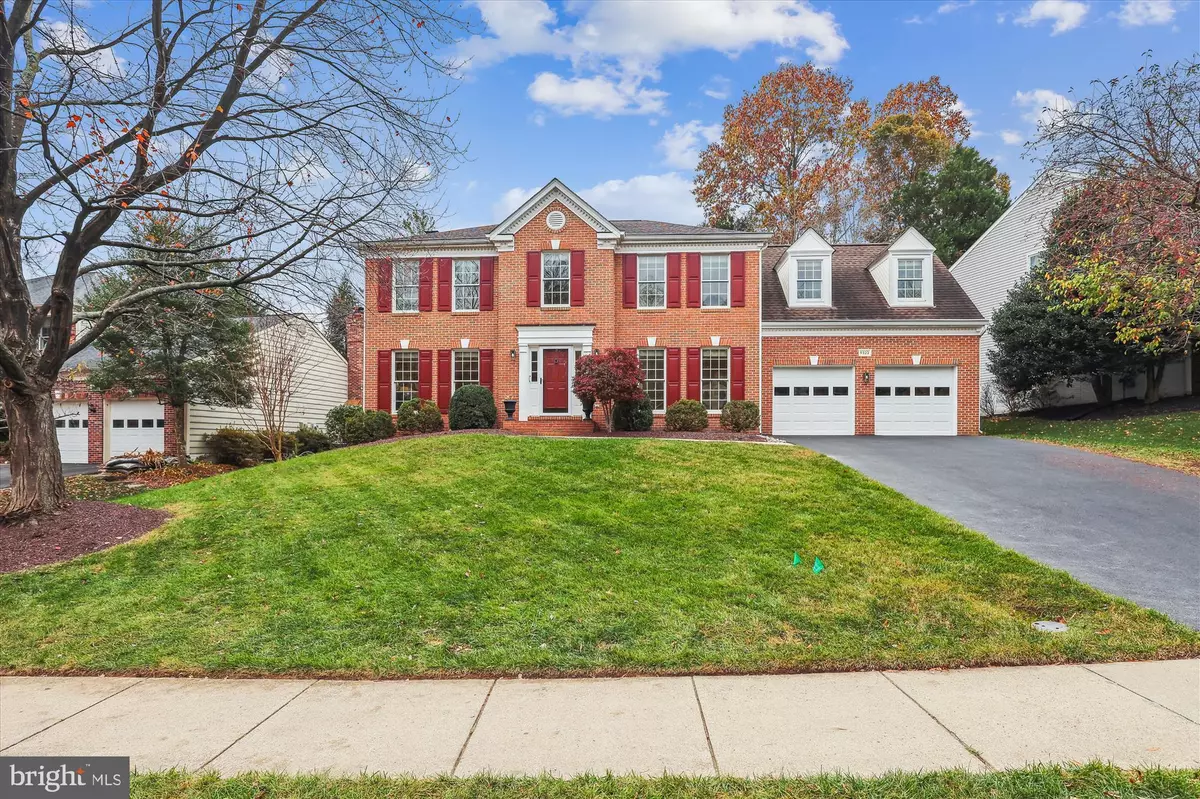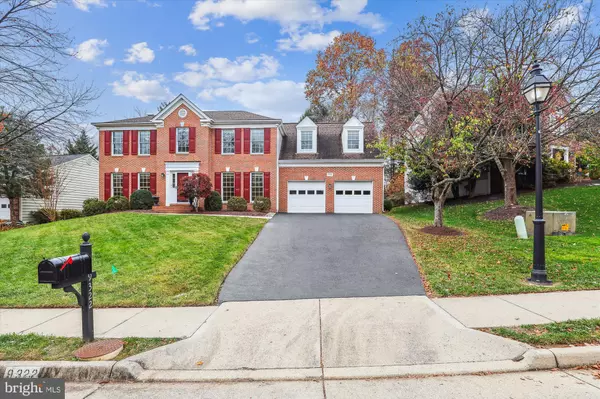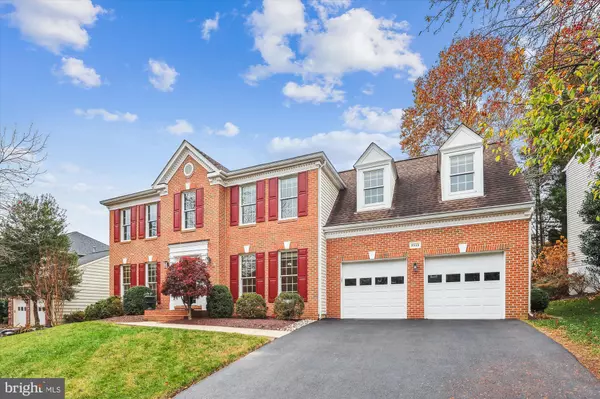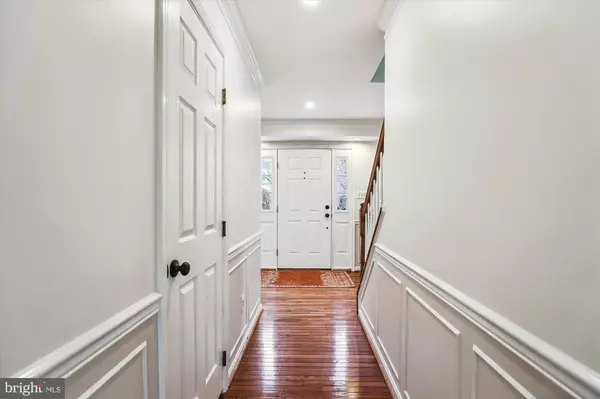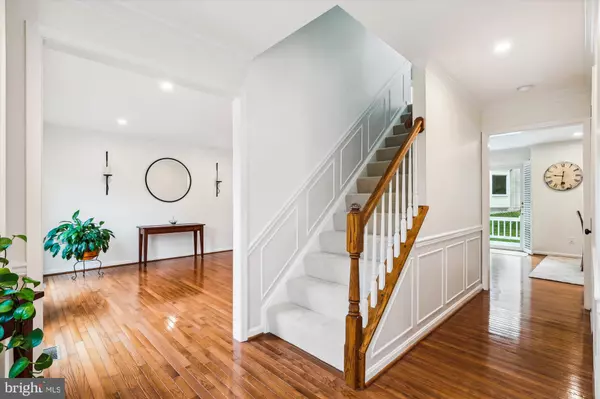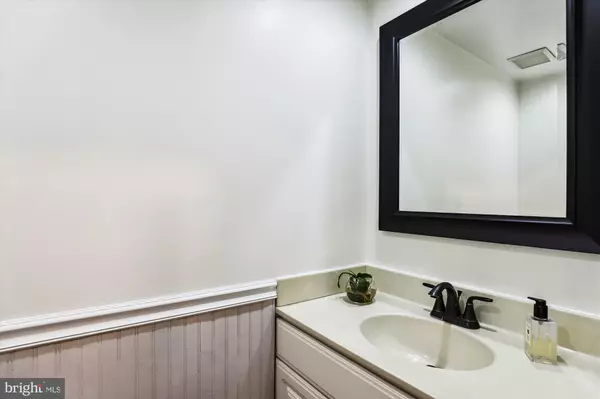$995,000
$1,025,000
2.9%For more information regarding the value of a property, please contact us for a free consultation.
5 Beds
4 Baths
3,330 SqFt
SOLD DATE : 01/15/2025
Key Details
Sold Price $995,000
Property Type Single Family Home
Sub Type Detached
Listing Status Sold
Purchase Type For Sale
Square Footage 3,330 sqft
Price per Sqft $298
Subdivision Barrington
MLS Listing ID VAFX2209250
Sold Date 01/15/25
Style Colonial
Bedrooms 5
Full Baths 3
Half Baths 1
HOA Fees $80/mo
HOA Y/N Y
Abv Grd Liv Area 2,480
Originating Board BRIGHT
Year Built 1992
Annual Tax Amount $10,592
Tax Year 2024
Lot Size 8,465 Sqft
Acres 0.19
Property Description
Welcome to this bright and fully updated 5 bedrooms, 3 full baths and 1 half bath home in Barrington Community; Golden-oak Hardwood floors throughout main level; Elegant living room with French doors can be used as an office; Recessed lighting throughout main level; Powder room features paneled wainscoting; Chef's kitchen with white cabinets with granite counter tops and large pantry; Appliances include electric cooktop; double oven; microwave; refrigerator, and dishwasher; Built-in display shelving for added space; and coffee/tea station are some of the features; Sunlit breakfast nook with plantation shutters opens to a large family room and deck; A warm and inviting family room with a brick fireplace; Built-in cabinetry for added storage and crown molding; Sliding glass doors provides easy access to the deck and backyard; Brand new carpets throughout upper level; Primary bedroom features a sitting area; dormer; walk-in storage areas; and a large walk-in closet, plus an additional closet; Spacious primary bathroom features ceramic tile flooring and recess lighting; It also has a soaking tub; walk-in shower; linen closet; and dual sinks; Four additional bedrooms and brand new fully renovated hallway bath with grass doors; Lower level features Berber carpeting and recessed lighting; lighted display cabinetry with glass shelving; third full bath with pocket doors; Den/Au Pair Suite can also be used as an office or gym room; separate laundry room with washer and dryer; underground sprinkler and irrigation system throughout the entire lawn. Upgrades include: New carpets upper level (2024); Hallway Bathroom (2024); Water Heater (2024); Dishwasher and Refrigerator (2023); Electric Cooktop (2022); Washer and Dryer (2019); Basement Bathroom (2019); Sprinkler system (2018); Roof, Siding, Gutters (2017); Double oven (2016); Primary Bathroom (2015); HVAC (2012); Easy access to Mercer Lake and trails through the community
Location
State VA
County Fairfax
Zoning 302
Rooms
Other Rooms Living Room, Dining Room, Primary Bedroom, Bedroom 2, Bedroom 3, Bedroom 4, Bedroom 5, Kitchen, Family Room, Basement, Foyer, Laundry, Utility Room, Bathroom 2, Bathroom 3, Bonus Room, Half Bath
Basement Fully Finished
Interior
Interior Features Breakfast Area, Built-Ins, Carpet, Ceiling Fan(s), Crown Moldings, Family Room Off Kitchen, Floor Plan - Traditional, Formal/Separate Dining Room, Kitchen - Island, Primary Bath(s), Recessed Lighting, Sprinkler System, Walk-in Closet(s), Window Treatments, Wood Floors, Other
Hot Water Natural Gas
Heating Central, Forced Air
Cooling Central A/C, Ceiling Fan(s)
Flooring Carpet, Solid Hardwood
Fireplaces Number 1
Fireplaces Type Wood
Equipment Cooktop, Cooktop - Down Draft, Dishwasher, Disposal, Dryer, Exhaust Fan, Microwave, Oven - Double, Oven - Wall, Refrigerator, Stainless Steel Appliances, Washer
Fireplace Y
Appliance Cooktop, Cooktop - Down Draft, Dishwasher, Disposal, Dryer, Exhaust Fan, Microwave, Oven - Double, Oven - Wall, Refrigerator, Stainless Steel Appliances, Washer
Heat Source Natural Gas
Laundry Basement, Dryer In Unit, Washer In Unit
Exterior
Exterior Feature Deck(s)
Parking Features Garage - Front Entry
Garage Spaces 2.0
Utilities Available Electric Available, Natural Gas Available, Sewer Available, Water Available
Amenities Available Pool - Outdoor
Water Access N
View Trees/Woods
Roof Type Shingle,Composite
Accessibility Doors - Swing In
Porch Deck(s)
Attached Garage 2
Total Parking Spaces 2
Garage Y
Building
Story 3
Foundation Concrete Perimeter
Sewer Public Sewer
Water Public
Architectural Style Colonial
Level or Stories 3
Additional Building Above Grade, Below Grade
Structure Type Dry Wall
New Construction N
Schools
Elementary Schools Silverbrook
Middle Schools South County
High Schools South County
School District Fairfax County Public Schools
Others
Pets Allowed Y
HOA Fee Include Common Area Maintenance,Snow Removal,Trash
Senior Community No
Tax ID 0972 08 0309
Ownership Fee Simple
SqFt Source Assessor
Acceptable Financing Cash, Conventional, VA
Listing Terms Cash, Conventional, VA
Financing Cash,Conventional,VA
Special Listing Condition Standard
Pets Allowed No Pet Restrictions
Read Less Info
Want to know what your home might be worth? Contact us for a FREE valuation!

Our team is ready to help you sell your home for the highest possible price ASAP

Bought with Kathryn F Graves • Weichert, REALTORS
"My job is to find and attract mastery-based agents to the office, protect the culture, and make sure everyone is happy! "

