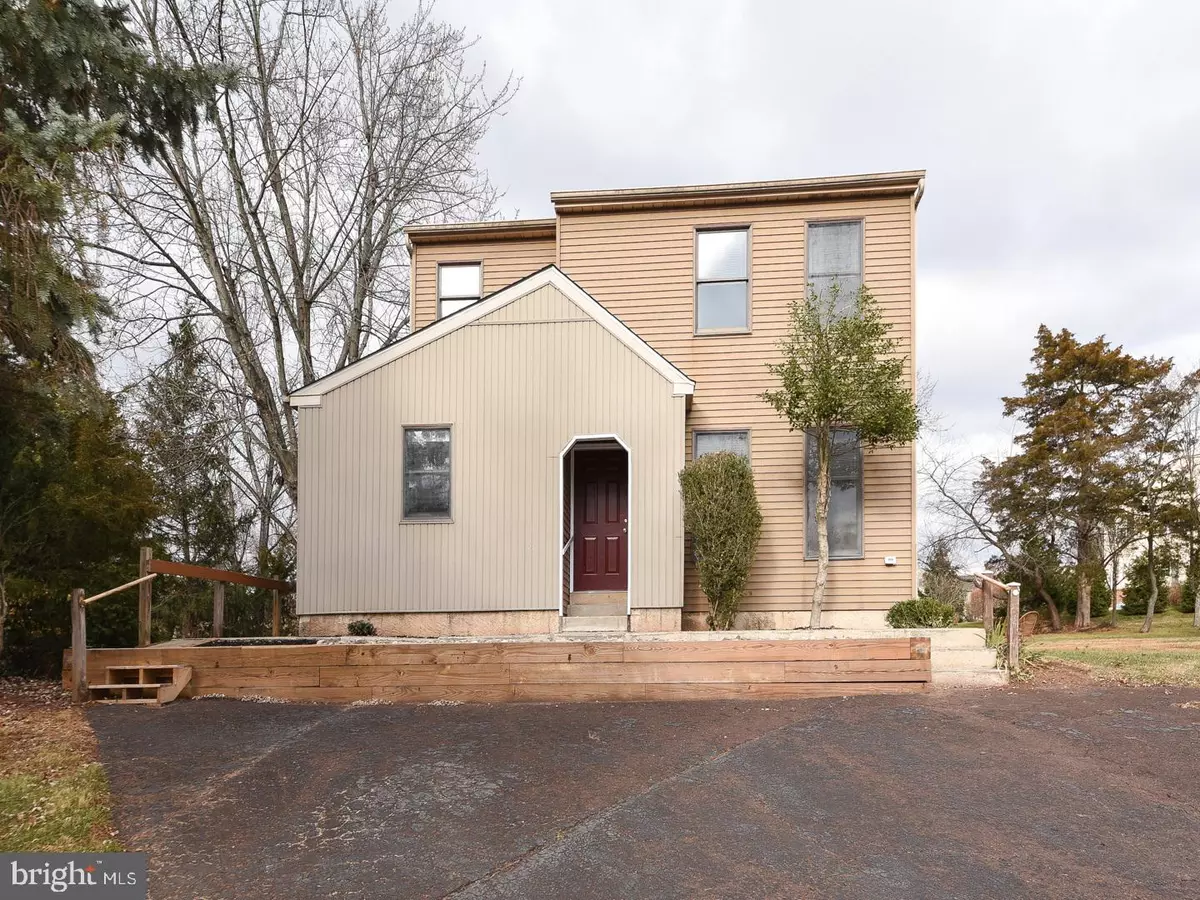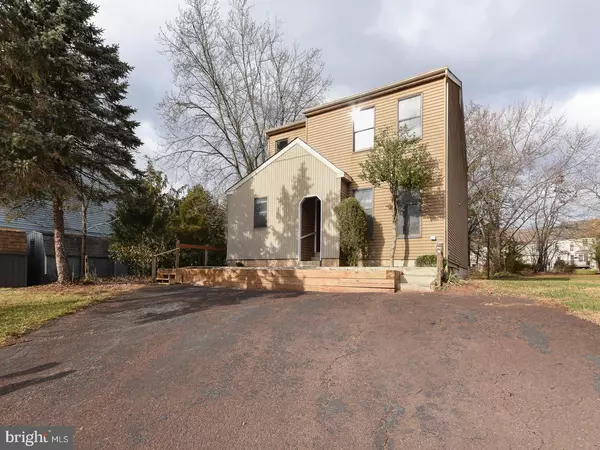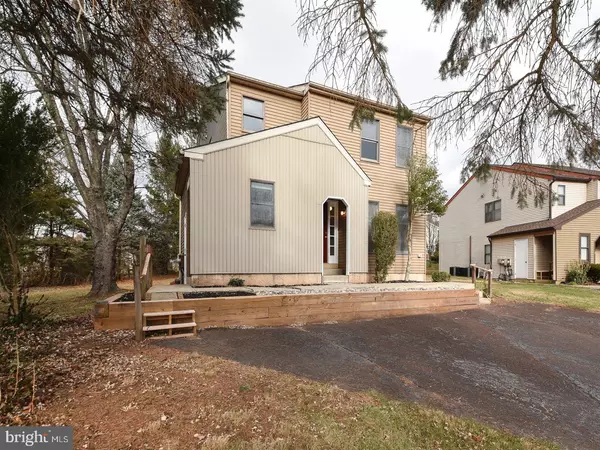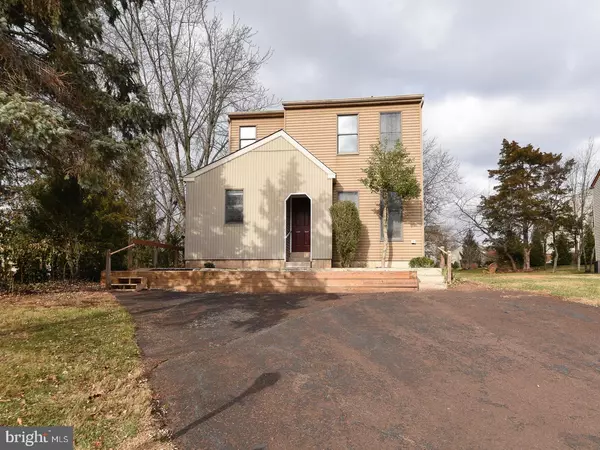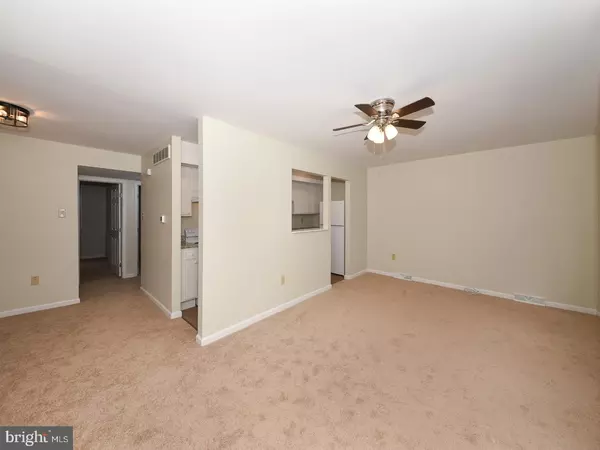$505,000
$485,000
4.1%For more information regarding the value of a property, please contact us for a free consultation.
1,968 SqFt
SOLD DATE : 01/14/2025
Key Details
Sold Price $505,000
Property Type Multi-Family
Sub Type Detached
Listing Status Sold
Purchase Type For Sale
Square Footage 1,968 sqft
Price per Sqft $256
Subdivision Hunter Crest
MLS Listing ID PAMC2124358
Sold Date 01/14/25
Style Colonial
Abv Grd Liv Area 1,968
Originating Board BRIGHT
Year Built 1984
Annual Tax Amount $5,412
Tax Year 2024
Lot Size 9,699 Sqft
Acres 0.22
Lot Dimensions 34.00 x 0.00
Property Description
Exceptional Investment Opportunity nestled in the heart of Harleysville! Welcome to the sought-after Hunter Crest community, where convenience and functionality await. This beautifully renovated single-family duplex offers the perfect combination of homeownership and income potential. Live in one unit and rent out the other to significantly reduce your mortgage payments! This property features two spacious units, each offering two bedrooms and one bathroom providing versatile living arrangements. Both the first and second floor units boasts a cozy living room, (1st floor with a ceiling fan) a modernized kitchen with luxury vinyl flooring, brand-new soft-close cabinetry, granite countertops, and updated appliances. A dedicated dining room, perfect for hosting friends and family. All bedrooms are generously sized with ample closet space. The first-floor primary bedroom includes a sliding glass door leading to a large deck overlooking the backyard which serves as an inviting outdoor retreat, perfect for entertaining friends and family. Both bathrooms have also been upgraded with new flooring, modern vanities, updated toilets, and a tub/shower combination. Both floors are complemented by a coat closet and linen closet for added storage, while the first floor has an additional double closet in the hallway for additional storage. Convenient amenities boast off-street parking, private entrances, exterior utility closets, two new HVAC systems, two new hot water heaters, new roof with a transferable warranty, new carpets, freshly painted, new lighting fixtures, and new appliances including washers and dryers in both units. If you need additional storage, no problem the basement offers 350 sf. ft. of storage for the first floor and 300 sq. ft. for the second floor. Prime location! Just moments from Henning's Market, plus conveniently situated near the PA Turnpike, Philadelphia Premium Outlets at Limerick, King of Prussia, Doylestown, top-notch restaurants, and scenic township parks. All this plus the exceptional Souderton Area School District. Whether you're looking for a place to call "Home Sweet Home" or a savvy investment opportunity, this property has it all. Don't miss your chance to own this gem in the desirable Hunter Crest community!
Location
State PA
County Montgomery
Area Lower Salford Twp (10650)
Zoning RES: DUPLEX
Rooms
Basement Full, Unfinished, Outside Entrance, Sump Pump
Interior
Interior Features Bathroom - Tub Shower, Carpet, Ceiling Fan(s), Dining Area, Kitchen - Galley, Kitchen - Gourmet, Recessed Lighting, Upgraded Countertops, Window Treatments
Hot Water Electric
Heating Forced Air, Heat Pump(s)
Cooling Central A/C
Flooring Fully Carpeted, Luxury Vinyl Plank
Equipment Dishwasher, Disposal, Dryer - Electric, Oven/Range - Electric, Refrigerator, Washer, Water Heater
Fireplace N
Appliance Dishwasher, Disposal, Dryer - Electric, Oven/Range - Electric, Refrigerator, Washer, Water Heater
Heat Source Electric
Exterior
Garage Spaces 3.0
Utilities Available Cable TV, Electric Available, Sewer Available, Water Available
Water Access N
Roof Type Pitched,Shingle
Accessibility None
Total Parking Spaces 3
Garage N
Building
Foundation Block
Sewer Public Sewer
Water Public
Architectural Style Colonial
Additional Building Above Grade, Below Grade
Structure Type Dry Wall
New Construction N
Schools
Elementary Schools Vernfield
Middle Schools Indian Valley
High Schools Souderton Area Senior
School District Souderton Area
Others
Tax ID 50-00-02674-579
Ownership Fee Simple
SqFt Source Assessor
Acceptable Financing Cash, Conventional
Listing Terms Cash, Conventional
Financing Cash,Conventional
Special Listing Condition Standard
Read Less Info
Want to know what your home might be worth? Contact us for a FREE valuation!

Our team is ready to help you sell your home for the highest possible price ASAP

Bought with Jennifer Anusky • Real of Pennsylvania
"My job is to find and attract mastery-based agents to the office, protect the culture, and make sure everyone is happy! "

