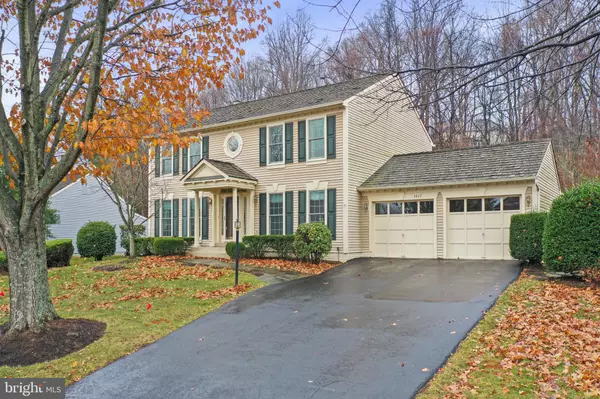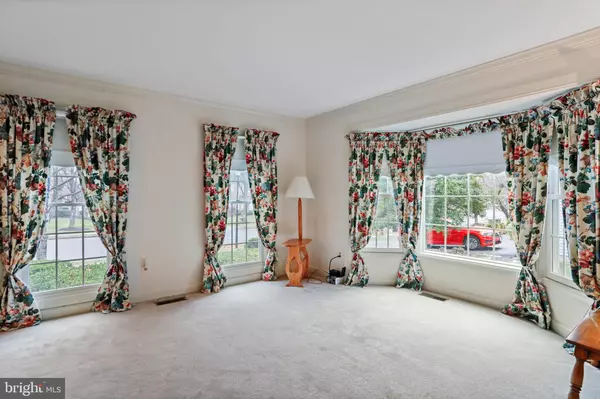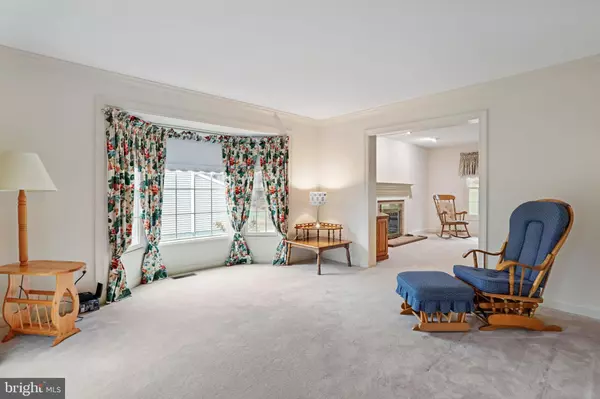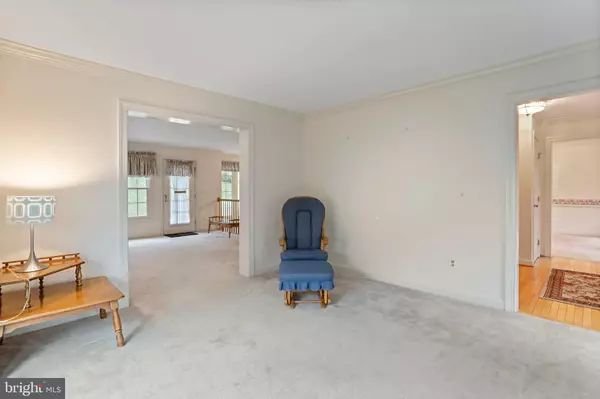$850,000
$839,000
1.3%For more information regarding the value of a property, please contact us for a free consultation.
4 Beds
4 Baths
2,232 SqFt
SOLD DATE : 01/13/2025
Key Details
Sold Price $850,000
Property Type Single Family Home
Sub Type Detached
Listing Status Sold
Purchase Type For Sale
Square Footage 2,232 sqft
Price per Sqft $380
Subdivision Woodlea Manor
MLS Listing ID VALO2084152
Sold Date 01/13/25
Style Colonial
Bedrooms 4
Full Baths 3
Half Baths 1
HOA Fees $88/ann
HOA Y/N Y
Abv Grd Liv Area 2,192
Originating Board BRIGHT
Year Built 1992
Annual Tax Amount $8,107
Tax Year 2024
Lot Size 0.270 Acres
Acres 0.27
Property Description
Original owners lovingly cared for this home in the desirable community of Woodlea Manor. You'll appreciate the privacy of the backyard with a lovely patio backing to woods. There is an outside gas hook up for grilling. The basement has a finished 3rd bath, a workshop with separate exit & room to finish additional living space. Recent improvements include: Microwave 2023, Gas Water Heater 2018, Refrigerator & Gas Stove/Range 2017, Washer 2013, HVAC System 2011, Roof with Shaker Shingles 2010, Dryer 2006. This convenient location offers everything you need within 30 minutes. Exercise enthusiasts will enjoy having access to the W & OD Trail that runs from Purcellville to DC. This location is close enough to travel to DC daily for work.
Location
State VA
County Loudoun
Zoning LB:R4
Rooms
Basement Full, Space For Rooms, Walkout Stairs
Interior
Interior Features Attic, Window Treatments, Kitchen - Island, Chair Railings, Crown Moldings, Ceiling Fan(s), Kitchen - Eat-In, Pantry, Carpet, Walk-in Closet(s)
Hot Water Natural Gas
Heating Forced Air
Cooling Central A/C
Flooring Carpet, Ceramic Tile, Laminated
Fireplaces Number 1
Fireplaces Type Gas/Propane
Equipment Built-In Microwave, Dishwasher, Disposal, Icemaker, Oven/Range - Gas, Refrigerator, Washer, Dryer
Fireplace Y
Window Features Bay/Bow
Appliance Built-In Microwave, Dishwasher, Disposal, Icemaker, Oven/Range - Gas, Refrigerator, Washer, Dryer
Heat Source Natural Gas
Exterior
Exterior Feature Patio(s)
Parking Features Garage - Front Entry, Garage Door Opener
Garage Spaces 6.0
Amenities Available Community Center, Basketball Courts, Pool - Outdoor
Water Access N
View Garden/Lawn, Trees/Woods
Roof Type Shake
Street Surface Black Top
Accessibility None
Porch Patio(s)
Attached Garage 2
Total Parking Spaces 6
Garage Y
Building
Story 3
Foundation Concrete Perimeter
Sewer Public Sewer
Water Public
Architectural Style Colonial
Level or Stories 3
Additional Building Above Grade, Below Grade
Structure Type Cathedral Ceilings
New Construction N
Schools
School District Loudoun County Public Schools
Others
HOA Fee Include Pool(s)
Senior Community No
Tax ID 273351177000
Ownership Fee Simple
SqFt Source Assessor
Special Listing Condition Standard
Read Less Info
Want to know what your home might be worth? Contact us for a FREE valuation!

Our team is ready to help you sell your home for the highest possible price ASAP

Bought with Vikas K Goel • Fairfax Realty of Tysons
"My job is to find and attract mastery-based agents to the office, protect the culture, and make sure everyone is happy! "






