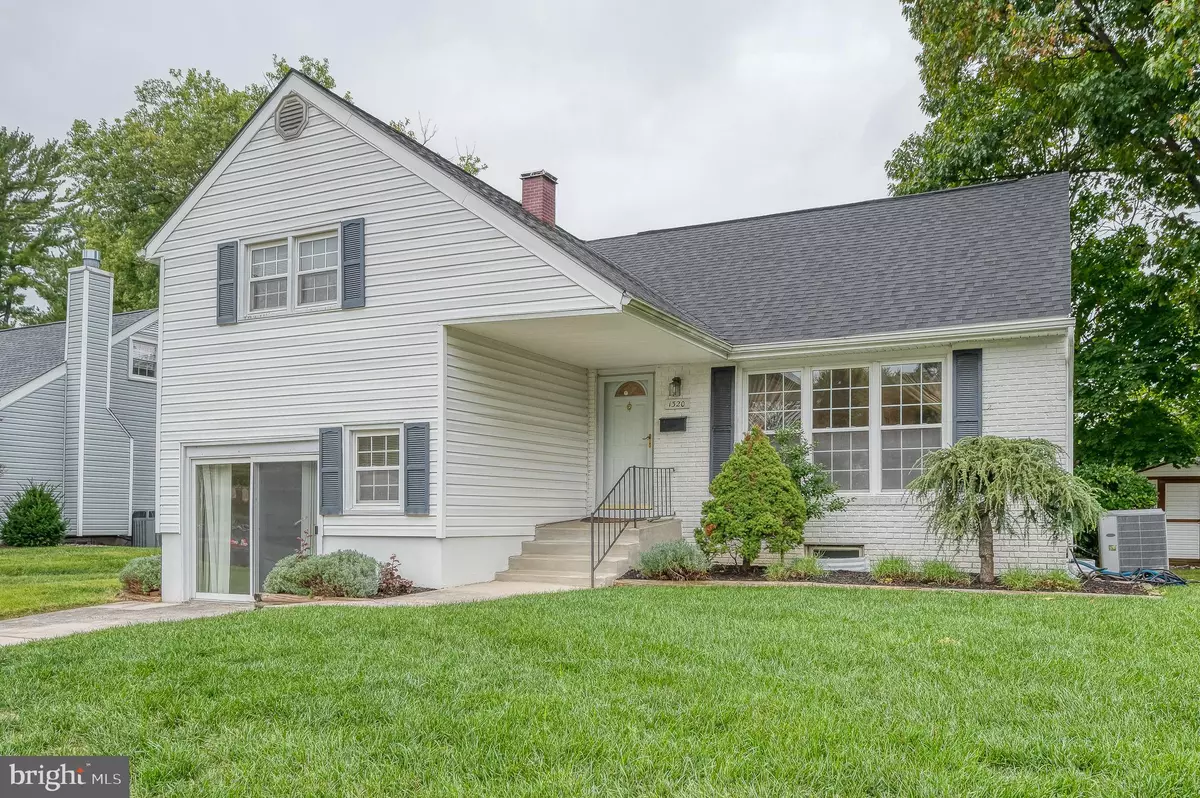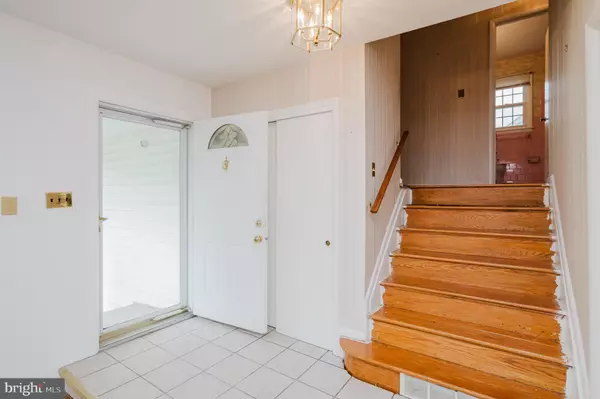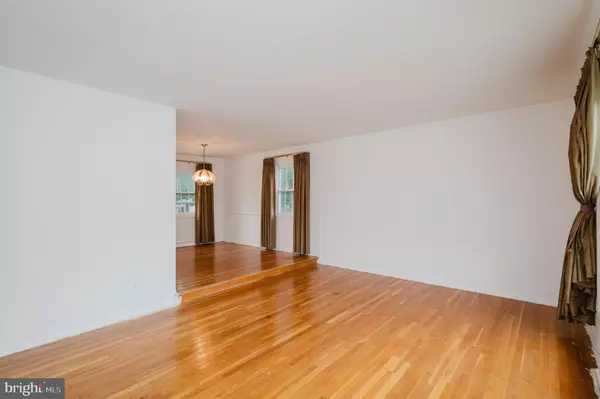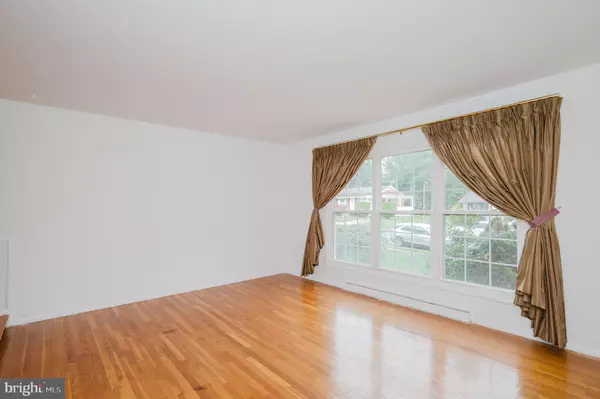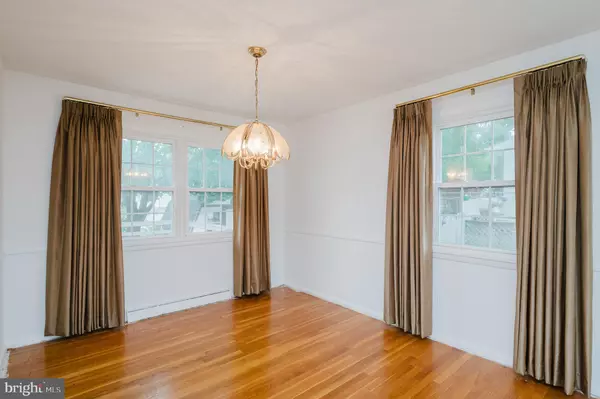$396,500
$399,900
0.9%For more information regarding the value of a property, please contact us for a free consultation.
3 Beds
3 Baths
2,628 SqFt
SOLD DATE : 01/13/2025
Key Details
Sold Price $396,500
Property Type Single Family Home
Sub Type Detached
Listing Status Sold
Purchase Type For Sale
Square Footage 2,628 sqft
Price per Sqft $150
Subdivision Orchard Hills
MLS Listing ID MDBC2107252
Sold Date 01/13/25
Style Split Level
Bedrooms 3
Full Baths 3
HOA Y/N N
Abv Grd Liv Area 2,003
Originating Board BRIGHT
Year Built 1956
Annual Tax Amount $4,146
Tax Year 2024
Lot Size 7,100 Sqft
Acres 0.16
Lot Dimensions 1.00 x
Property Description
New & Improved Price! “Orchard Hills” multi-level split is ready for new owners. This 5-level split offers generous room for all your needs. Living room, separate dining room and kitchen greet you as you walk through the door. Then, choose to go up or down. Upstairs offers the primary bedroom with its own bathroom and the 2nd bedroom and hall bath. Then travel up to the 3rd bedroom which features generous closet space-perfect for an office, bedroom or storage. The lower level (#1) offers the garage that was converted into additional living space and is ready for your finishing touches, The spacious laundry room and third full bath are also on this level. Note: the refrigerator & freezer do convey. The 2nd lower level is where you will find the family room and additional storage area and utility room. Don't miss the multilevel deck off the kitchen and the shed with electric, perfect work area for any person with a "to do list"! If you're looking for SPACE, this may be the house for you.
Location
State MD
County Baltimore
Zoning R
Rooms
Other Rooms Living Room, Dining Room, Primary Bedroom, Bedroom 2, Bedroom 3, Kitchen, Family Room, Laundry, Storage Room, Bathroom 2, Bonus Room, Primary Bathroom
Basement Improved, Partially Finished, Sump Pump
Interior
Interior Features Bathroom - Stall Shower, Bathroom - Tub Shower, Carpet, Ceiling Fan(s), Dining Area, Floor Plan - Traditional, Kitchen - Eat-In, Recessed Lighting, Wood Floors, Bathroom - Walk-In Shower, Primary Bath(s)
Hot Water Natural Gas
Heating Forced Air
Cooling Ceiling Fan(s), Central A/C
Flooring Carpet, Ceramic Tile, Concrete, Hardwood, Laminated
Equipment Dishwasher, Disposal, Dryer, Extra Refrigerator/Freezer, Microwave, Refrigerator, Washer, Water Heater, Oven/Range - Gas
Fireplace N
Window Features Screens,Replacement,Storm
Appliance Dishwasher, Disposal, Dryer, Extra Refrigerator/Freezer, Microwave, Refrigerator, Washer, Water Heater, Oven/Range - Gas
Heat Source Natural Gas
Laundry Lower Floor
Exterior
Exterior Feature Deck(s)
Fence Partially
Water Access N
View Garden/Lawn
Roof Type Asphalt
Accessibility None
Porch Deck(s)
Garage N
Building
Lot Description Front Yard, Landscaping, Rear Yard
Story 5
Foundation Block
Sewer Public Sewer
Water Public
Architectural Style Split Level
Level or Stories 5
Additional Building Above Grade, Below Grade
Structure Type Dry Wall
New Construction N
Schools
Elementary Schools Lutherville Laboratory
Middle Schools Ridgely
High Schools Towson High Law & Public Policy
School District Baltimore County Public Schools
Others
Senior Community No
Tax ID 04090919002020
Ownership Ground Rent
SqFt Source Assessor
Acceptable Financing Cash, Conventional, FHA
Listing Terms Cash, Conventional, FHA
Financing Cash,Conventional,FHA
Special Listing Condition Standard
Read Less Info
Want to know what your home might be worth? Contact us for a FREE valuation!

Our team is ready to help you sell your home for the highest possible price ASAP

Bought with Elbert Chen • Blue Diamond Real Estate, LLC
"My job is to find and attract mastery-based agents to the office, protect the culture, and make sure everyone is happy! "

