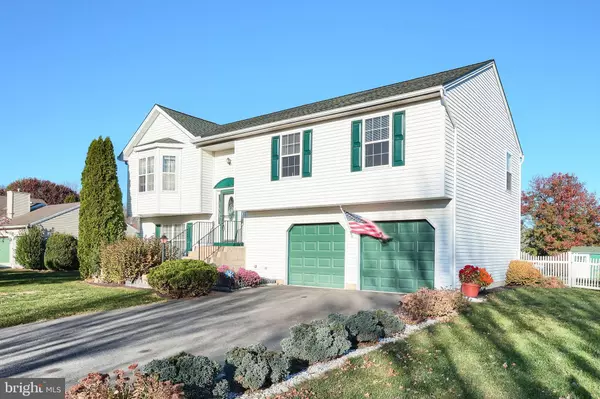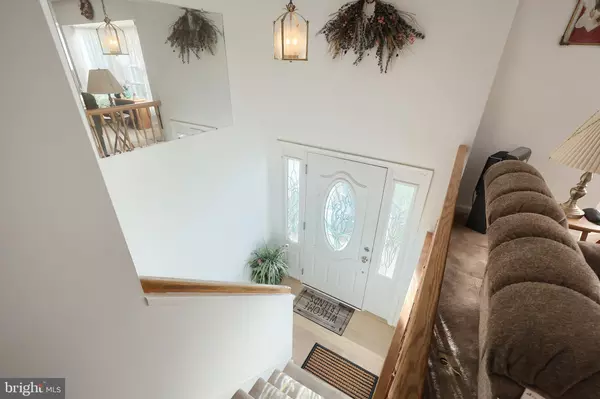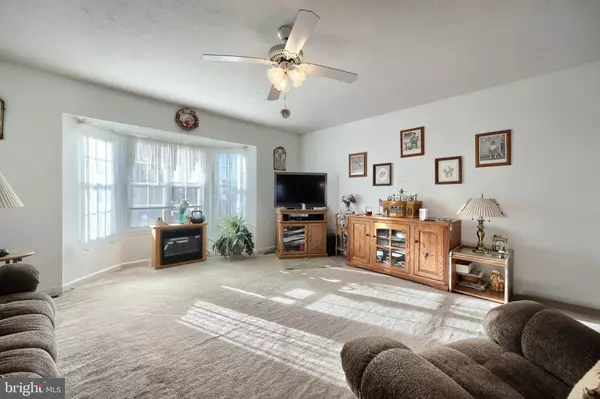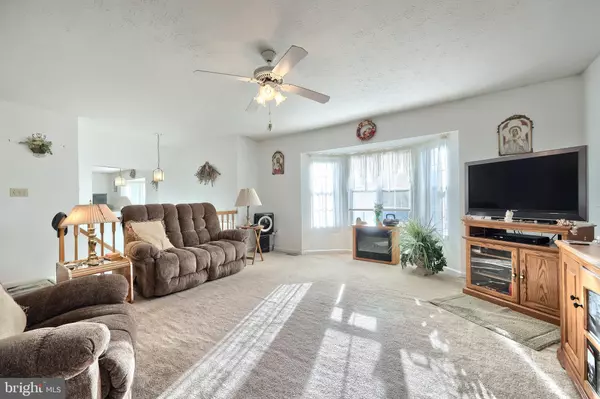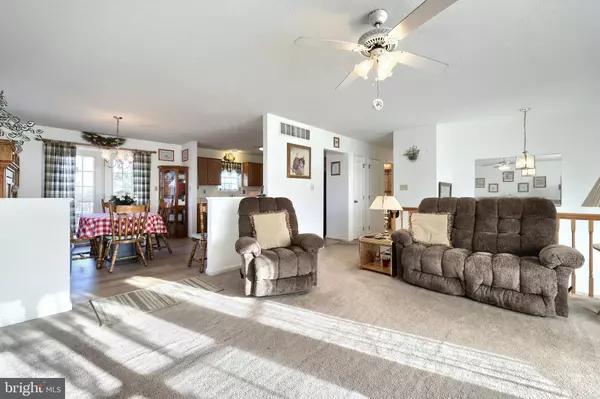$325,000
$324,900
For more information regarding the value of a property, please contact us for a free consultation.
3 Beds
3 Baths
2,246 SqFt
SOLD DATE : 01/10/2025
Key Details
Sold Price $325,000
Property Type Single Family Home
Sub Type Detached
Listing Status Sold
Purchase Type For Sale
Square Footage 2,246 sqft
Price per Sqft $144
Subdivision Chanceford Crossing
MLS Listing ID PAYK2070810
Sold Date 01/10/25
Style Bi-level
Bedrooms 3
Full Baths 2
Half Baths 1
HOA Y/N N
Abv Grd Liv Area 1,423
Originating Board BRIGHT
Year Built 1996
Annual Tax Amount $4,056
Tax Year 2024
Lot Size 0.350 Acres
Acres 0.35
Property Description
Home Sweet Home. Imagine coming home to this charming, 3-bedroom, 2.5-bath bi-level house that's ready for you to move in and make memories. Whether you're looking for more space for your growing family or simply a place to enjoy life, this home has it all. The open living area upstairs is perfect for gathering around with family or entertaining friends, while the lower level offers extra space for a family room, home office, playroom, or game room . Level walk out onto a patio and vinyl fenced yard with 2 sheds. Enjoy three cozy bedrooms, you will love the warmth and comfort of these rooms, each offering plenty of natural light and closet space.
Primary Bedroom has plenty of closet space plus enjoy a private ensuite in the primary bedroom. There are 2.5 baths, a full bath for the family, and a convenient half-bath for guests in lower level.
You will love this 2 car garage. Never worry about parking, rain, snow, cold weather or storage again—this oversized garage has room for both and includes all shelving, and inside access to your home.
Your own private oasis, fully fenced back yard for pets, kids, or just to enjoy some quiet time outdoors.
This home offers so much more than just space. It's where you'll enjoy quiet mornings on the deck, weekend BBQs in the yard, and cozy evenings inside. Situated in a welcoming neighborhood, close to parks, schools, and shopping, it's truly the perfect blend of convenience and comfort.
Location
State PA
County York
Area Chanceford Twp (15221)
Zoning RESIDENTIAL
Rooms
Other Rooms Living Room, Dining Room, Kitchen, Game Room, Family Room, Foyer, Laundry
Basement Daylight, Full, Fully Finished, Heated, Outside Entrance, Rear Entrance, Garage Access, Shelving, Walkout Level, Windows
Main Level Bedrooms 3
Interior
Interior Features Attic, Bathroom - Stall Shower, Bathroom - Tub Shower, Breakfast Area, Carpet, Ceiling Fan(s), Combination Kitchen/Dining, Floor Plan - Traditional, Kitchen - Eat-In
Hot Water Propane
Heating Forced Air
Cooling Central A/C
Flooring Carpet, Laminate Plank, Vinyl
Equipment Built-In Microwave, Dishwasher, Dryer, Freezer, Oven/Range - Gas, Refrigerator, Washer, Water Heater
Furnishings Partially
Fireplace N
Window Features Insulated,Screens,Bay/Bow
Appliance Built-In Microwave, Dishwasher, Dryer, Freezer, Oven/Range - Gas, Refrigerator, Washer, Water Heater
Heat Source Propane - Leased
Laundry Lower Floor
Exterior
Exterior Feature Deck(s), Patio(s)
Parking Features Garage - Front Entry, Inside Access, Oversized
Garage Spaces 6.0
Fence Partially, Vinyl, Rear
Utilities Available Cable TV Available, Electric Available, Phone Available, Propane, Sewer Available, Water Available
Water Access N
Roof Type Asphalt
Street Surface Paved
Accessibility None
Porch Deck(s), Patio(s)
Road Frontage Boro/Township
Attached Garage 2
Total Parking Spaces 6
Garage Y
Building
Lot Description Cleared, Front Yard, Level, Rear Yard, SideYard(s)
Story 2
Foundation Block, Slab
Sewer Public Sewer
Water Public
Architectural Style Bi-level
Level or Stories 2
Additional Building Above Grade, Below Grade
Structure Type Dry Wall
New Construction N
Schools
Middle Schools Red Lion Area Junior
High Schools Red Lion Area Senior
School District Red Lion Area
Others
Senior Community No
Tax ID 21-000-01-0240-00-00000
Ownership Fee Simple
SqFt Source Assessor
Acceptable Financing Cash, Conventional, FHA, VA
Listing Terms Cash, Conventional, FHA, VA
Financing Cash,Conventional,FHA,VA
Special Listing Condition Standard
Read Less Info
Want to know what your home might be worth? Contact us for a FREE valuation!

Our team is ready to help you sell your home for the highest possible price ASAP

Bought with Kim E Moyer • Berkshire Hathaway HomeServices Homesale Realty
"My job is to find and attract mastery-based agents to the office, protect the culture, and make sure everyone is happy! "


