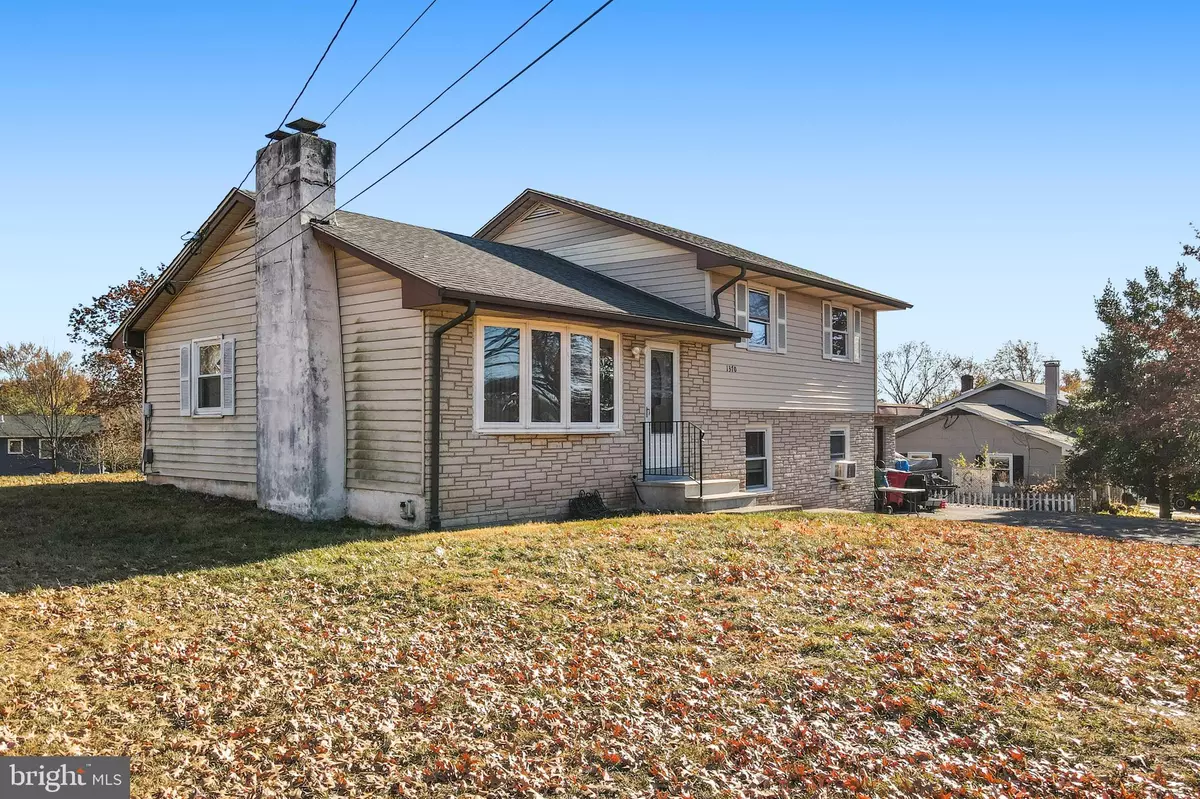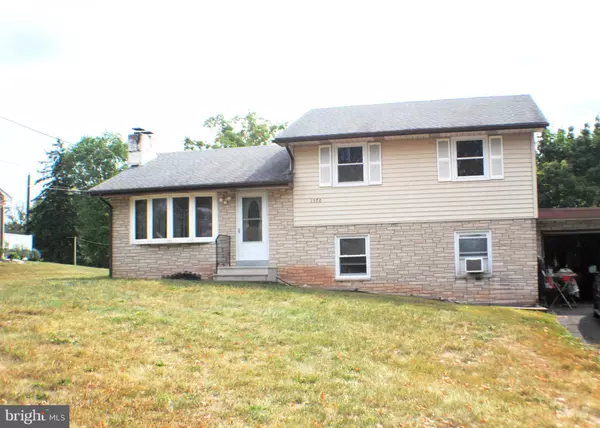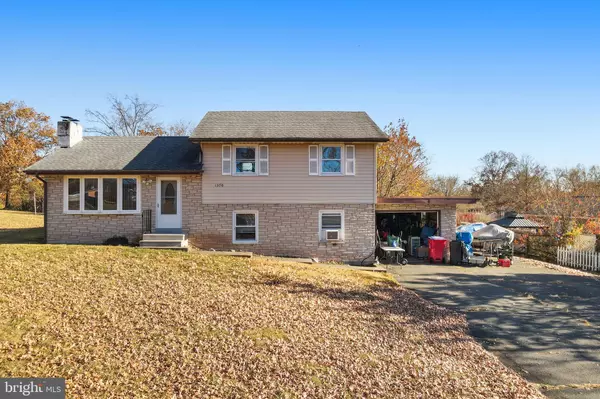$275,000
$275,975
0.4%For more information regarding the value of a property, please contact us for a free consultation.
3 Beds
2 Baths
551 SqFt
SOLD DATE : 01/13/2025
Key Details
Sold Price $275,000
Property Type Single Family Home
Sub Type Detached
Listing Status Sold
Purchase Type For Sale
Square Footage 551 sqft
Price per Sqft $499
Subdivision Ringing Hill Gdns
MLS Listing ID PAMC2117664
Sold Date 01/13/25
Style Traditional
Bedrooms 3
Full Baths 2
HOA Y/N N
Abv Grd Liv Area 1
Originating Board BRIGHT
Year Built 1963
Annual Tax Amount $4,300
Tax Year 2024
Lot Size 0.400 Acres
Acres 0.4
Lot Dimensions 100.00 x 0.00
Property Description
Back on the market. Buyer defaulted . Make this home for your the New Year.
Spacious Split Level home awaits your finishing touches. The first level features a large living room with hardwood floors and a stone fire place, formal dining room, eat in kitchen with oak cabinets . The upper level features three bedrooms and a full bath . All with sparkling hardwood floors. The next level features a walk up attic that could be finished or used as storage .
Relax in the lower level family room and watch your favorite team play a game or a movie.. There is also a newly added shower off the famliy room and a convenient laundry room.
The home also features a full unfinished basement that's great for storage and a workshop .
There is a one car attached garage with inside entrance to the family room.
The kids and pets will love the large rear yard. It's prefect to toss the ball around and have a garden. There is a large storage shed also.
Some important updates include a newer roof 2019 and Partial rewiring of the electrical system.
Location
State PA
County Montgomery
Area Lower Pottsgrove Twp (10642)
Zoning RESID
Direction Southwest
Rooms
Other Rooms Living Room, Dining Room, Primary Bedroom, Bedroom 2, Kitchen, Family Room, Bedroom 1, Laundry
Basement Partial
Main Level Bedrooms 2
Interior
Interior Features Kitchen - Eat-In
Hot Water Oil, S/W Changeover
Heating Hot Water
Cooling None
Flooring Hardwood
Fireplaces Number 1
Fireplaces Type Brick, Wood
Equipment Built-In Range
Furnishings No
Fireplace Y
Appliance Built-In Range
Heat Source Oil
Exterior
Parking Features Garage - Front Entry
Garage Spaces 1.0
Water Access N
Roof Type Pitched
Street Surface Paved
Accessibility None
Road Frontage Boro/Township
Attached Garage 1
Total Parking Spaces 1
Garage Y
Building
Lot Description Front Yard, Rear Yard, SideYard(s)
Story 3.5
Foundation Block
Sewer Public Sewer
Water Well
Architectural Style Traditional
Level or Stories 3.5
Additional Building Above Grade, Below Grade
New Construction N
Schools
High Schools Pottsgrove Senior
School District Pottsgrove
Others
Pets Allowed Y
Senior Community No
Tax ID 42-00-02062-002
Ownership Fee Simple
SqFt Source Estimated
Acceptable Financing Conventional, VA, FHA 203(b)
Horse Property N
Listing Terms Conventional, VA, FHA 203(b)
Financing Conventional,VA,FHA 203(b)
Special Listing Condition Standard
Pets Allowed No Pet Restrictions
Read Less Info
Want to know what your home might be worth? Contact us for a FREE valuation!

Our team is ready to help you sell your home for the highest possible price ASAP

Bought with Tiffany Clement • Long & Foster Real Estate, Inc.
"My job is to find and attract mastery-based agents to the office, protect the culture, and make sure everyone is happy! "






