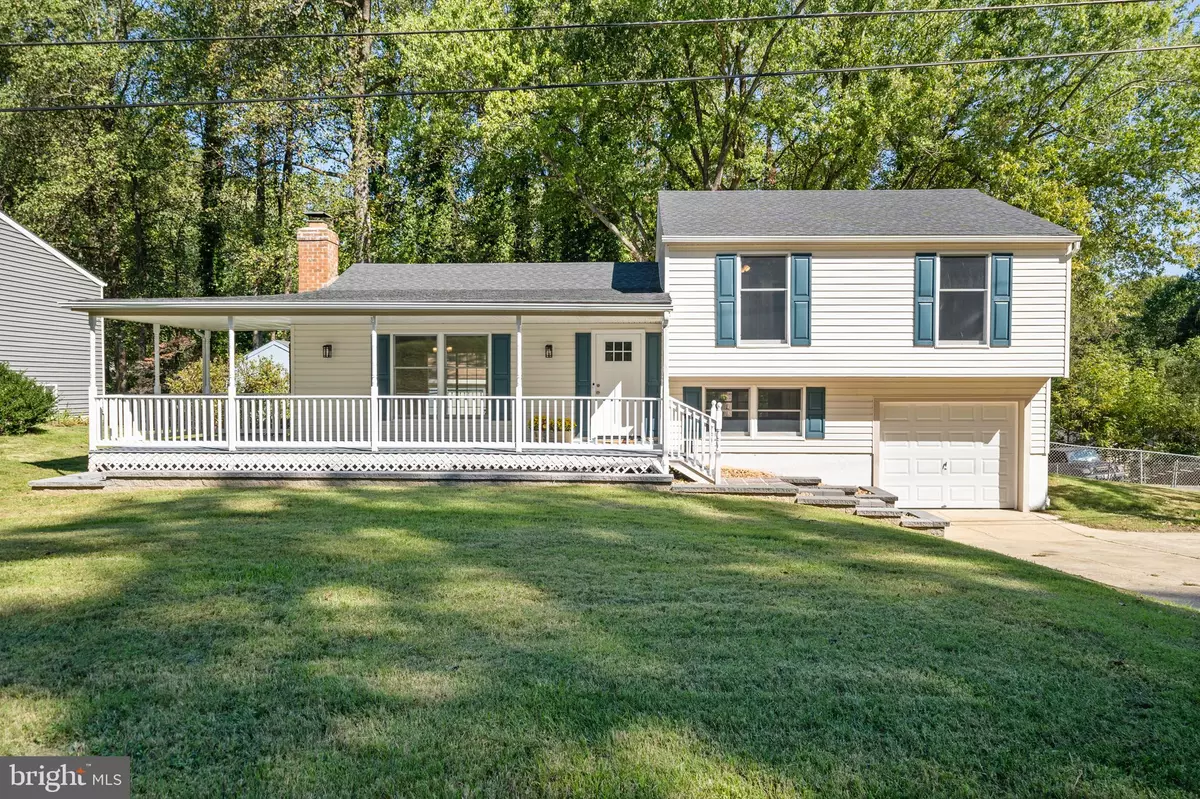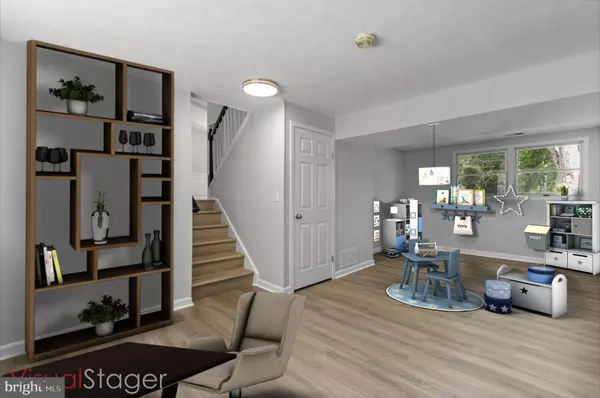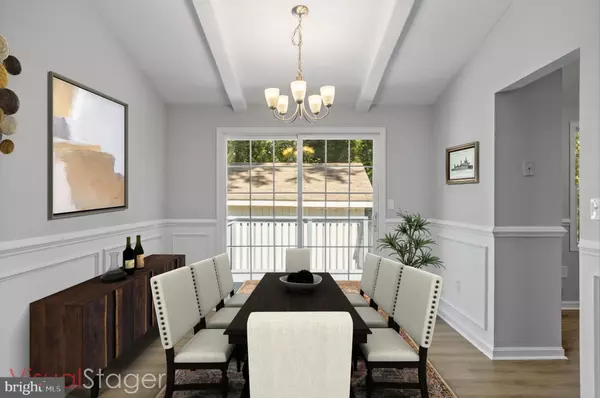$429,000
$429,000
For more information regarding the value of a property, please contact us for a free consultation.
3 Beds
2 Baths
1,540 SqFt
SOLD DATE : 01/10/2025
Key Details
Sold Price $429,000
Property Type Single Family Home
Sub Type Detached
Listing Status Sold
Purchase Type For Sale
Square Footage 1,540 sqft
Price per Sqft $278
Subdivision Chesapeake Heights
MLS Listing ID MDCA2017970
Sold Date 01/10/25
Style Split Level
Bedrooms 3
Full Baths 2
HOA Fees $8/ann
HOA Y/N Y
Abv Grd Liv Area 1,540
Originating Board BRIGHT
Year Built 1976
Annual Tax Amount $3,008
Tax Year 2024
Lot Size 0.275 Acres
Acres 0.27
Property Description
Ask about a 2/1 Buydown for this house! **ACCEPTING BACKUP OFFERS!** Make this NEWLY RENOVATED home in a WATER ACCESS community YOURS! This home has been meticulously updated throughout. Walking up to the NEW front door, you will see NEW hardscaping with built in lights and a large, newly painted covered front porch. Inside features NEW paint throughout, a completely NEW kitchen with upgraded cabinets with soft close doors and drawers, QUARTZ countertops, tile backsplash, new Moen faucet and hardware, and Energy Efficient stainless-steel appliances. NEW luxury vinyl plank flooring runs throughout the main living areas and comes with a warranty. Upstairs, there are two completely renovated bathrooms featuring luxury vinyl tile flooring, tiled showers, new LED fans with Bluetooth speakers, and updated vanities and toilets. There is NEW carpet in all THREE spacious bedrooms. The basement could be used as a fourth bedroom and also features a separate laundry room. Another large room leads to the one car garage with NEW garage door and track. Backyard features include a large shed with electric, a deck and a fenced back yard. Many other upgrades round out this home! This 4-level home is a MUST SEE!
Location
State MD
County Calvert
Zoning A
Rooms
Basement Daylight, Partial, Connecting Stairway, Heated, Interior Access
Interior
Interior Features Ceiling Fan(s), Dining Area, Stove - Wood, Upgraded Countertops
Hot Water Electric
Heating Heat Pump(s)
Cooling Central A/C
Flooring Carpet, Luxury Vinyl Plank, Luxury Vinyl Tile
Fireplaces Number 1
Fireplaces Type Brick, Wood
Equipment Built-In Microwave, Dryer - Electric, ENERGY STAR Dishwasher, ENERGY STAR Refrigerator, Oven/Range - Electric, Stainless Steel Appliances, Washer, Water Heater
Fireplace Y
Window Features Screens
Appliance Built-In Microwave, Dryer - Electric, ENERGY STAR Dishwasher, ENERGY STAR Refrigerator, Oven/Range - Electric, Stainless Steel Appliances, Washer, Water Heater
Heat Source Electric
Laundry Basement
Exterior
Exterior Feature Deck(s), Porch(es)
Parking Features Garage - Front Entry
Garage Spaces 5.0
Water Access Y
Water Access Desc Public Access
Roof Type Asphalt
Accessibility 2+ Access Exits
Porch Deck(s), Porch(es)
Attached Garage 1
Total Parking Spaces 5
Garage Y
Building
Story 4
Foundation Block
Sewer Private Septic Tank
Water Public
Architectural Style Split Level
Level or Stories 4
Additional Building Above Grade, Below Grade
Structure Type Vaulted Ceilings
New Construction N
Schools
Elementary Schools Calvert
Middle Schools Plum Point
High Schools Huntingtown
School District Calvert County Public Schools
Others
Senior Community No
Tax ID 0502027232
Ownership Fee Simple
SqFt Source Assessor
Security Features Exterior Cameras
Special Listing Condition Standard
Read Less Info
Want to know what your home might be worth? Contact us for a FREE valuation!

Our team is ready to help you sell your home for the highest possible price ASAP

Bought with Beth A Carroll • Hutchins Properties
"My job is to find and attract mastery-based agents to the office, protect the culture, and make sure everyone is happy! "






