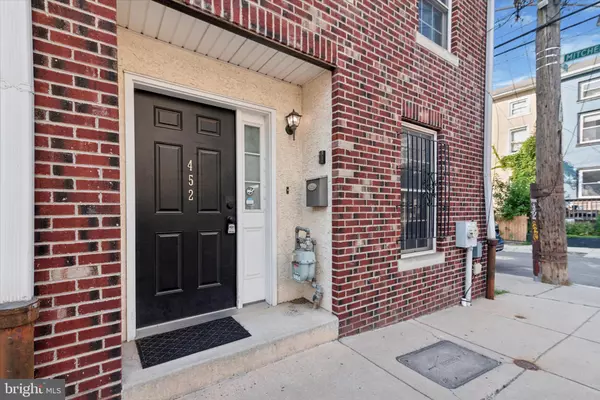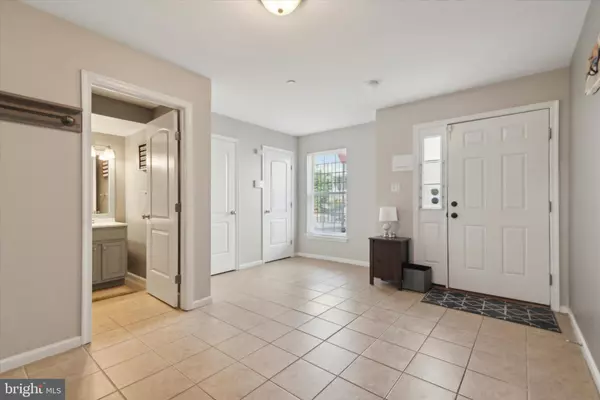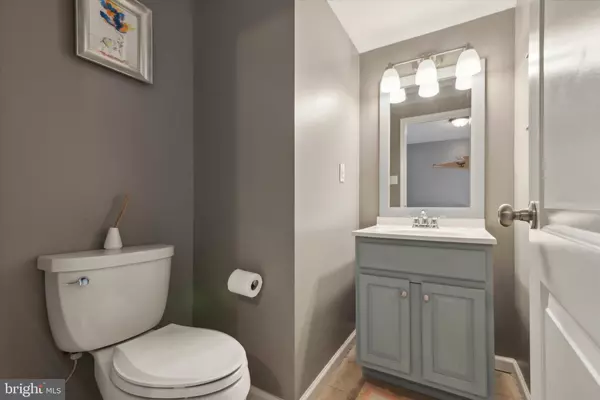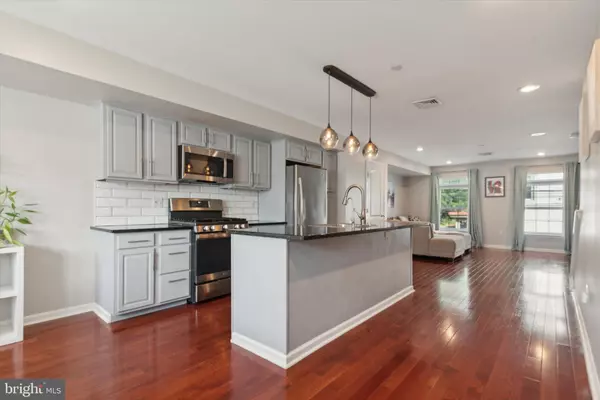$475,000
$475,000
For more information regarding the value of a property, please contact us for a free consultation.
3 Beds
4 Baths
2,400 SqFt
SOLD DATE : 01/10/2025
Key Details
Sold Price $475,000
Property Type Townhouse
Sub Type End of Row/Townhouse
Listing Status Sold
Purchase Type For Sale
Square Footage 2,400 sqft
Price per Sqft $197
Subdivision Roxborough
MLS Listing ID PAPH2387924
Sold Date 01/10/25
Style Traditional
Bedrooms 3
Full Baths 3
Half Baths 1
HOA Y/N N
Abv Grd Liv Area 2,400
Originating Board BRIGHT
Year Built 2006
Annual Tax Amount $6,299
Tax Year 2024
Lot Size 1,307 Sqft
Acres 0.03
Lot Dimensions 20.00 x 64.00
Property Description
Well maintained Roxborough/Manayunk townhome in the Valley View community. This 4-story home on Dupont St comes with 3 beds and 3 an a half baths, No HOA, a 1-car attached garage and an additional parking spot. Enter on the ground floor to a spacious entry area, powder room, and access to a large sized garage. Go upstairs to the main floor featuring a modern open floor plan, including a fully equipped Kitchen with a large island and a dining space which leads out to a rear balcony. On the second level, you will find the hall laundry area and two generously sized bedrooms, each with full baths. The entire upper level is the primary bedroom with ample space and multiple closets, sitting area and an updated primary bathroom with a walk-in shower. Conveniently located walking distance to Main Street Manayunk, Ridge Ave, and Septa, with easy access to Center City, the Mainline and other surrounding suburban areas.
Location
State PA
County Philadelphia
Area 19128 (19128)
Zoning RSA5
Interior
Hot Water Natural Gas
Heating Forced Air
Cooling Central A/C
Fireplace N
Heat Source Natural Gas
Exterior
Parking Features Garage - Rear Entry
Garage Spaces 1.0
Parking On Site 1
Water Access N
Accessibility None
Attached Garage 1
Total Parking Spaces 1
Garage Y
Building
Story 3
Foundation Concrete Perimeter, Brick/Mortar
Sewer Public Sewer
Water Public
Architectural Style Traditional
Level or Stories 3
Additional Building Above Grade, Below Grade
New Construction N
Schools
School District The School District Of Philadelphia
Others
Senior Community No
Tax ID 212235650
Ownership Fee Simple
SqFt Source Assessor
Special Listing Condition Standard
Read Less Info
Want to know what your home might be worth? Contact us for a FREE valuation!

Our team is ready to help you sell your home for the highest possible price ASAP

Bought with William J Milano • RE/MAX Classic
"My job is to find and attract mastery-based agents to the office, protect the culture, and make sure everyone is happy! "






