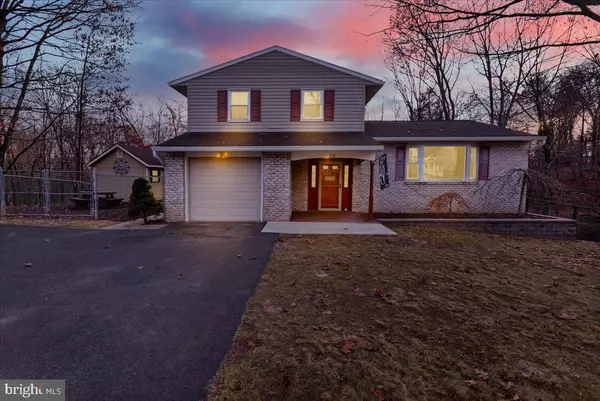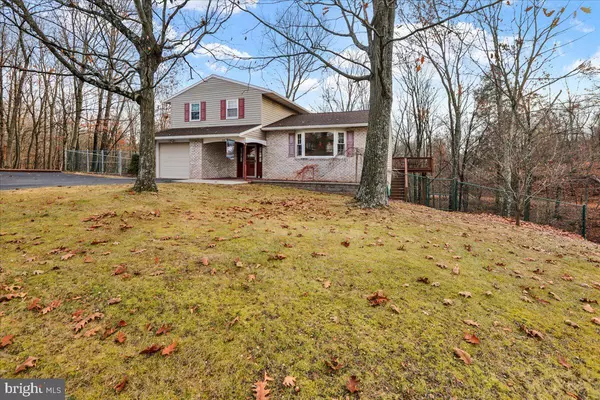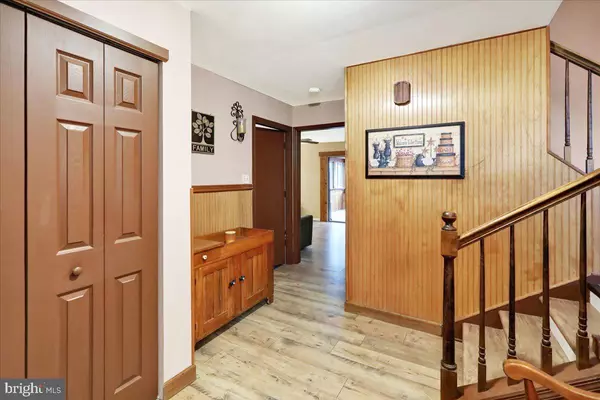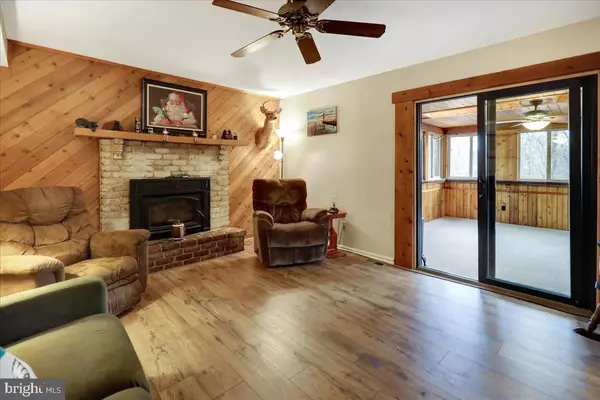$410,000
$400,000
2.5%For more information regarding the value of a property, please contact us for a free consultation.
3 Beds
2 Baths
2,027 SqFt
SOLD DATE : 01/10/2025
Key Details
Sold Price $410,000
Property Type Single Family Home
Sub Type Detached
Listing Status Sold
Purchase Type For Sale
Square Footage 2,027 sqft
Price per Sqft $202
Subdivision Amity Gardens
MLS Listing ID PABK2051066
Sold Date 01/10/25
Style Split Level
Bedrooms 3
Full Baths 1
Half Baths 1
HOA Y/N N
Abv Grd Liv Area 2,027
Originating Board BRIGHT
Year Built 1982
Annual Tax Amount $5,747
Tax Year 2024
Lot Size 0.350 Acres
Acres 0.35
Lot Dimensions 0.00 x 0.00
Property Description
This home offers the best of both worlds, in the middle of a beautiful residential area but with a yard backing to woods. This split level home has been recently updated both mechanically and aesthetically. The gorgeous new kitchen features beautiful granite counter tops and stainless steel appliances and has been opened to the dining area and living room. Up a few stairs, you'll find 3 spacious bedrooms and a large hall bath with updated double sinks. A few steps down from the kitchen is a powder room and family room with a wood burning fireplace. This level also offers a gorgeous sun room that looks over the wooded backyard. It features a gas fireplace that keeps the room cozy even in the winter. Down a few more stairs, you'll find the lower level of the home which features another living space/den with outside exit. This is also where you'll find the laundry room. The home also boasts several decks to enjoy the peace and serenity of the fully fenced back yard. Bring your pups and make this house your home!!
Location
State PA
County Berks
Area Amity Twp (10224)
Zoning RESIDENTIAL
Rooms
Other Rooms Living Room, Bedroom 2, Bedroom 3, Kitchen, Family Room, Den, Bedroom 1, Sun/Florida Room, Laundry
Basement Outside Entrance, Partially Finished
Interior
Hot Water Electric
Heating Heat Pump(s)
Cooling Central A/C
Fireplaces Number 2
Fireplaces Type Free Standing, Wood
Equipment Stainless Steel Appliances
Fireplace Y
Appliance Stainless Steel Appliances
Heat Source Natural Gas, Electric
Laundry Lower Floor
Exterior
Parking Features Garage - Front Entry
Garage Spaces 1.0
Water Access N
View Trees/Woods
Accessibility None
Attached Garage 1
Total Parking Spaces 1
Garage Y
Building
Story 2.5
Foundation Block
Sewer Public Sewer
Water Public
Architectural Style Split Level
Level or Stories 2.5
Additional Building Above Grade, Below Grade
New Construction N
Schools
High Schools Daniel Boone Area
School District Daniel Boone Area
Others
Senior Community No
Tax ID 24-5364-10-27-5330
Ownership Fee Simple
SqFt Source Assessor
Acceptable Financing Cash, Conventional, FHA, VA
Listing Terms Cash, Conventional, FHA, VA
Financing Cash,Conventional,FHA,VA
Special Listing Condition Standard
Read Less Info
Want to know what your home might be worth? Contact us for a FREE valuation!

Our team is ready to help you sell your home for the highest possible price ASAP

Bought with Michael I Howell Jr. • Realty One Group Restore - Collegeville
"My job is to find and attract mastery-based agents to the office, protect the culture, and make sure everyone is happy! "






