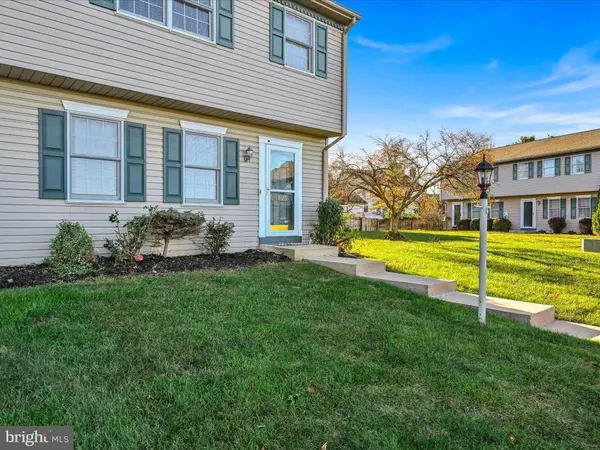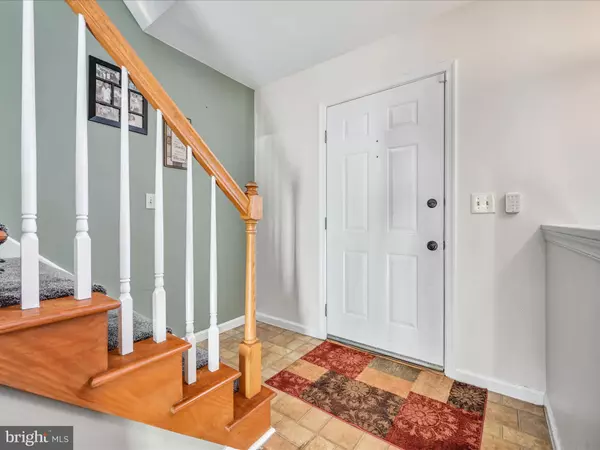$250,000
$250,000
For more information regarding the value of a property, please contact us for a free consultation.
3 Beds
2 Baths
1,546 SqFt
SOLD DATE : 01/10/2025
Key Details
Sold Price $250,000
Property Type Townhouse
Sub Type End of Row/Townhouse
Listing Status Sold
Purchase Type For Sale
Square Footage 1,546 sqft
Price per Sqft $161
Subdivision Oak Terrace
MLS Listing ID PABK2050832
Sold Date 01/10/25
Style Traditional
Bedrooms 3
Full Baths 1
Half Baths 1
HOA Fees $152/mo
HOA Y/N Y
Abv Grd Liv Area 1,276
Originating Board BRIGHT
Year Built 1994
Annual Tax Amount $3,071
Tax Year 2024
Lot Size 871 Sqft
Acres 0.02
Lot Dimensions 0.00 x 0.00
Property Description
Welcome to 3012 Oak Drive in Spring Township. This Wilson Schools end of row townhome offers 3 bedrooms, 1.5 baths and 1546 square foot of absolute move-in ready living area (includes 270sf in LL). Step inside to the spacious living room with beautiful wide plank laminate flooring that stretches into the adjoining formal dining with French doors to the deck - a perfect spot for a summer BBQ. Just beyond, you'll find the sure to please white kitchen with full stainless steel appliance package included. A powder room completes the main level. Take the stairs to 3 generous sized bedrooms all with great closet space and a full tub/shower updated hall bathroom. Partially finished lower level family room is a great spot for a family move night and the rear of the basement is unfinished and home to the laundry area and mechanicals for this home. All this plus a modest $152 month HOA fee covered the lawn care, trash and parking area snow removal, 2 assigned parking spots plus guest parking and hi efficiency gas HVAC make this the one to see! Schedule your showing today!
Location
State PA
County Berks
Area Spring Twp (10280)
Zoning RES
Rooms
Other Rooms Living Room, Dining Room, Primary Bedroom, Bedroom 2, Bedroom 3, Kitchen, Family Room, Foyer, Attic
Basement Full, Heated, Improved, Interior Access, Partially Finished, Poured Concrete, Other
Interior
Interior Features Ceiling Fan(s)
Hot Water Natural Gas
Heating Forced Air
Cooling Central A/C
Flooring Carpet, Laminated, Vinyl
Equipment Built-In Range, Oven - Self Cleaning, Dishwasher, Disposal, Built-In Microwave
Furnishings No
Fireplace N
Window Features Energy Efficient
Appliance Built-In Range, Oven - Self Cleaning, Dishwasher, Disposal, Built-In Microwave
Heat Source Natural Gas
Laundry Basement
Exterior
Exterior Feature Deck(s)
Garage Spaces 2.0
Parking On Site 2
Utilities Available Cable TV
Water Access N
Roof Type Pitched,Shingle
Accessibility None
Porch Deck(s)
Total Parking Spaces 2
Garage N
Building
Lot Description Level
Story 2
Foundation Concrete Perimeter
Sewer Public Sewer
Water Public
Architectural Style Traditional
Level or Stories 2
Additional Building Above Grade, Below Grade
New Construction N
Schools
School District Wilson
Others
HOA Fee Include Common Area Maintenance,Lawn Maintenance,Snow Removal,Trash,All Ground Fee
Senior Community No
Tax ID 80-4386-18-40-3918-C07
Ownership Fee Simple
SqFt Source Assessor
Horse Property N
Special Listing Condition Standard
Read Less Info
Want to know what your home might be worth? Contact us for a FREE valuation!

Our team is ready to help you sell your home for the highest possible price ASAP

Bought with Renee Zohner • Coldwell Banker Realty
"My job is to find and attract mastery-based agents to the office, protect the culture, and make sure everyone is happy! "






