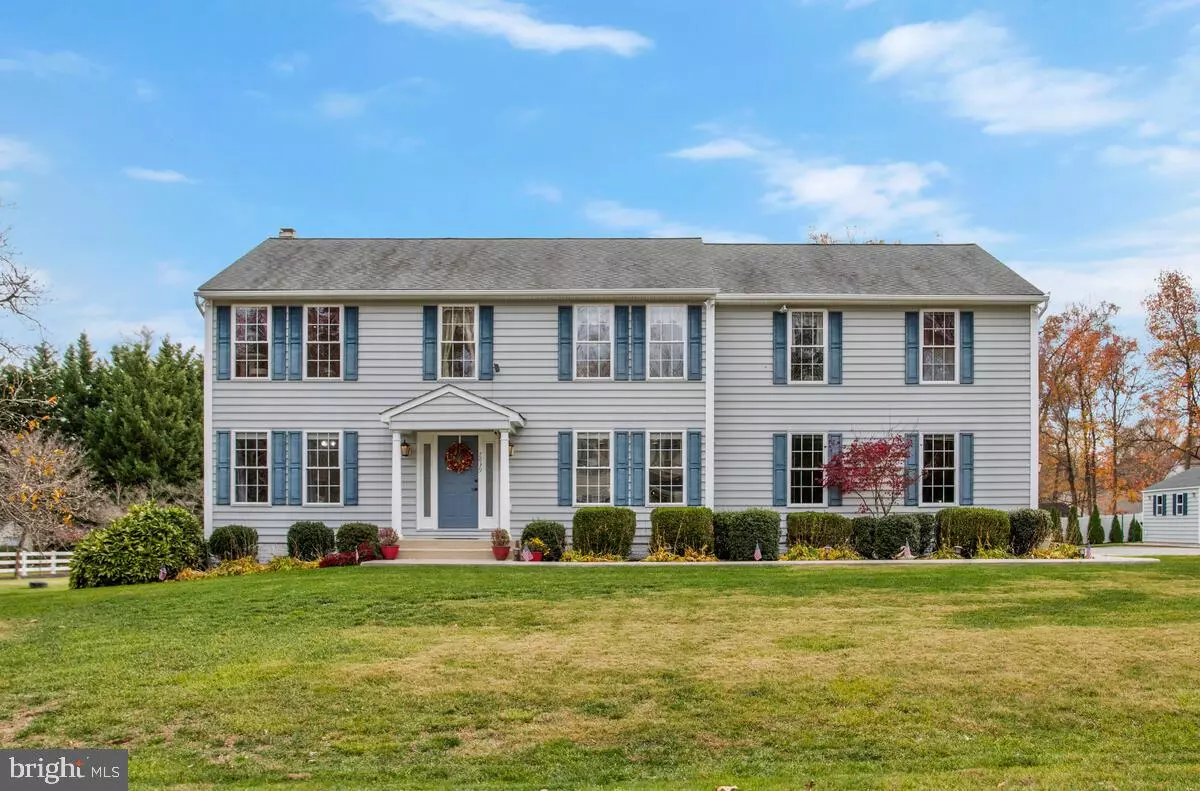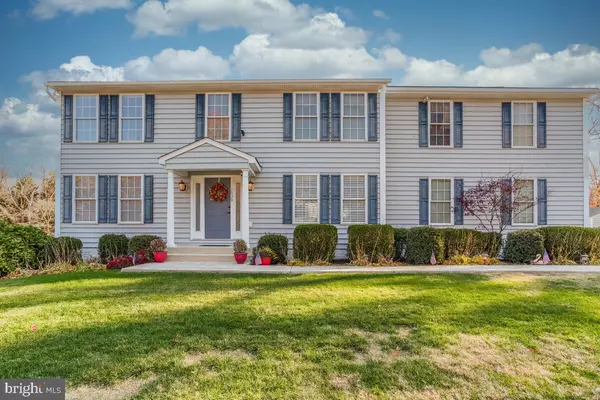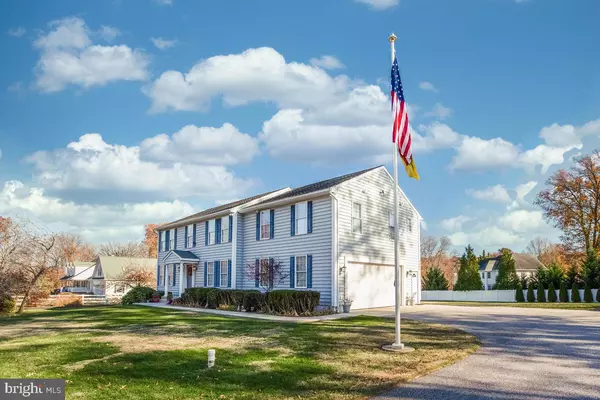$825,000
$825,000
For more information regarding the value of a property, please contact us for a free consultation.
5 Beds
5 Baths
3,392 SqFt
SOLD DATE : 01/03/2025
Key Details
Sold Price $825,000
Property Type Single Family Home
Sub Type Detached
Listing Status Sold
Purchase Type For Sale
Square Footage 3,392 sqft
Price per Sqft $243
Subdivision Paradise Beach
MLS Listing ID MDAA2099612
Sold Date 01/03/25
Style Colonial
Bedrooms 5
Full Baths 5
HOA Y/N N
Abv Grd Liv Area 3,392
Originating Board BRIGHT
Year Built 1996
Annual Tax Amount $6,890
Tax Year 2024
Lot Size 0.918 Acres
Acres 0.92
Property Description
CAPTIVATING COLONIAL!! Desired Paradise Beach Community, As you step into this remarkable home, You are immediately greeted by an open floor plan, 5 bedroom, 3 full, 2 half baths, Two of the full baths have heated ceramic floors, Home sits on large .91 of an acre manicured lot, Underground sprinkler system, Fenced on 3 sides, .This home has been meticulously cared for, The oversized 2 car garage and lengthy driveway is perfect for car enthusiasts or multiple vehicles, Spacious kitchen with modern soft close KraftMaid cabinets surrounding a large island perfect for entertaining, and stainless-steel appliances, Granite countertops, Luxury plank flooring, Efficiency & / In-law suite, allowing endless options, Back-up generator outlet, Water privileged voluntary HOA community, Located just a short distance from Fort Smallwood park, Sought after Chesapeake Cluster schools.
Location
State MD
County Anne Arundel
Zoning RLD
Rooms
Other Rooms Living Room, Bedroom 2, Bedroom 3, Bedroom 4, Bedroom 5, Kitchen, Bedroom 1, In-Law/auPair/Suite, Laundry, Other, Office, Storage Room, Efficiency (Additional), Bathroom 1, Bathroom 2, Half Bath
Basement Connecting Stairway, Combination, Heated, Improved, Interior Access, Outside Entrance, Partially Finished, Poured Concrete, Shelving, Sump Pump, Walkout Stairs, Other
Interior
Interior Features Additional Stairway, Attic, 2nd Kitchen, Bathroom - Jetted Tub, Bathroom - Stall Shower, Bathroom - Walk-In Shower, Breakfast Area, Built-Ins, Ceiling Fan(s), Combination Dining/Living, Combination Kitchen/Dining, Dining Area, Efficiency, Floor Plan - Open, Kitchen - Eat-In, Kitchen - Efficiency, Kitchen - Island, Kitchen - Table Space, Recessed Lighting, Store/Office, Upgraded Countertops, Walk-in Closet(s), Water Treat System, Window Treatments, Wood Floors, Other
Hot Water Electric
Heating Central, Heat Pump - Gas BackUp, Forced Air
Cooling Ceiling Fan(s), Central A/C, Heat Pump(s)
Flooring Ceramic Tile, Luxury Vinyl Plank, Hardwood, Carpet
Equipment Built-In Microwave, Dishwasher, Dryer, Exhaust Fan, Microwave, Range Hood, Refrigerator, Stainless Steel Appliances, Stove, Washer, Water Heater
Fireplace N
Appliance Built-In Microwave, Dishwasher, Dryer, Exhaust Fan, Microwave, Range Hood, Refrigerator, Stainless Steel Appliances, Stove, Washer, Water Heater
Heat Source Electric, Propane - Owned
Laundry Lower Floor
Exterior
Exterior Feature Deck(s)
Parking Features Additional Storage Area, Garage - Front Entry, Garage - Side Entry, Garage Door Opener, Inside Access, Oversized
Garage Spaces 6.0
Fence Partially, Rear, Vinyl, Other
Utilities Available Propane, Under Ground, Electric Available, Phone Available
Water Access Y
Water Access Desc Fishing Allowed,Canoe/Kayak,Private Access,Swimming Allowed
Roof Type Architectural Shingle
Street Surface Black Top
Accessibility Chairlift
Porch Deck(s)
Road Frontage City/County
Attached Garage 6
Total Parking Spaces 6
Garage Y
Building
Story 3
Foundation Concrete Perimeter, Slab
Sewer Private Septic Tank
Water Private, Well
Architectural Style Colonial
Level or Stories 3
Additional Building Above Grade, Below Grade
Structure Type Dry Wall
New Construction N
Schools
Elementary Schools Call School Board
Middle Schools Call School Board
High Schools Call School Board
School District Anne Arundel County Public Schools
Others
Senior Community No
Tax ID 020363017351800
Ownership Fee Simple
SqFt Source Assessor
Security Features Security System
Acceptable Financing Cash, Conventional, FHA, VA, Other
Listing Terms Cash, Conventional, FHA, VA, Other
Financing Cash,Conventional,FHA,VA,Other
Special Listing Condition Standard
Read Less Info
Want to know what your home might be worth? Contact us for a FREE valuation!

Our team is ready to help you sell your home for the highest possible price ASAP

Bought with Nicole N Bouler • Douglas Realty LLC
"My job is to find and attract mastery-based agents to the office, protect the culture, and make sure everyone is happy! "






