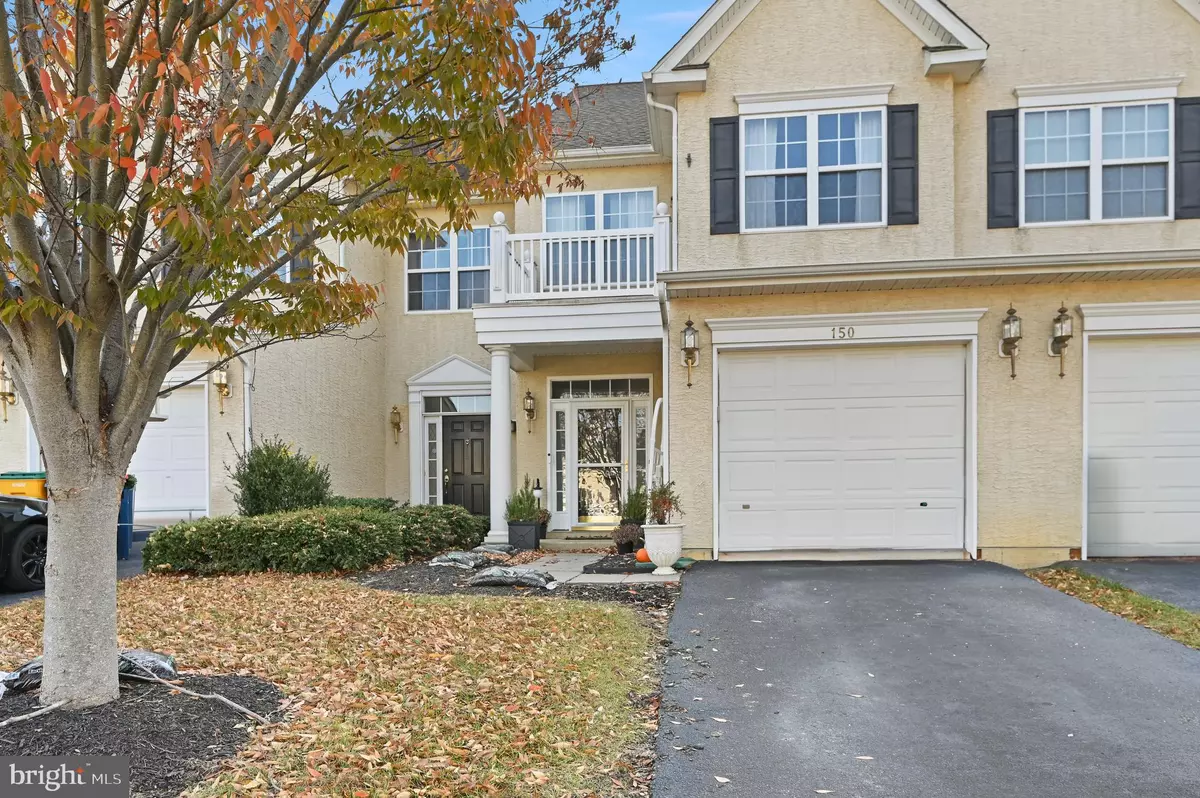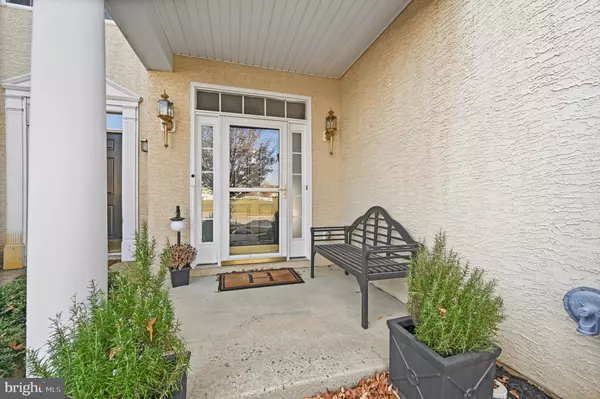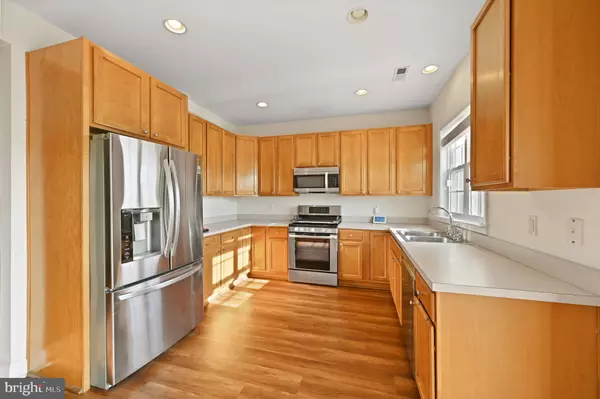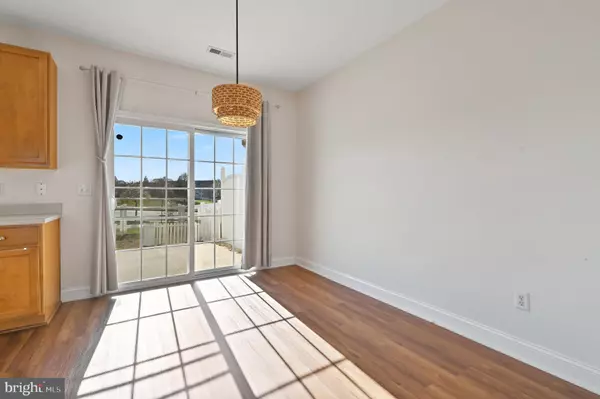$365,000
$359,900
1.4%For more information regarding the value of a property, please contact us for a free consultation.
3 Beds
3 Baths
1,650 SqFt
SOLD DATE : 01/07/2025
Key Details
Sold Price $365,000
Property Type Townhouse
Sub Type Interior Row/Townhouse
Listing Status Sold
Purchase Type For Sale
Square Footage 1,650 sqft
Price per Sqft $221
Subdivision Willow Grove Mill
MLS Listing ID DENC2072496
Sold Date 01/07/25
Style Contemporary
Bedrooms 3
Full Baths 2
Half Baths 1
HOA Fees $4/ann
HOA Y/N Y
Abv Grd Liv Area 1,650
Originating Board BRIGHT
Year Built 2007
Annual Tax Amount $2,484
Tax Year 2022
Lot Size 2,614 Sqft
Acres 0.06
Lot Dimensions 0.00 x 0.00
Property Description
Welcome to this spacious 3-bedroom, 2.5-bath townhome in the heart of Middletown, DE! As you enter, you'll be greeted by a bright and open living room that flows seamlessly into the kitchen, featuring stainless steel appliances and plenty of cabinet space. The adjoining dining room offers a perfect space for family meals. A convenient half bath rounds out the first floor. Upstairs, the large master suite includes a private balcony, along with an en-suite bath complete with a dual vanity and tub-shower combo. Two additional bedrooms share a full bath. A utility room adds extra convenience. Outside, enjoy a fenced back yard and a private patio. The home also includes a one-car garage for added storage. The LVP flooring, roof, and dishwasher is all new. This charming townhome is move-in ready and waiting for you to call it home!
Location
State DE
County New Castle
Area South Of The Canal (30907)
Zoning 23R-3
Interior
Hot Water Natural Gas
Heating Forced Air
Cooling Central A/C
Fireplace N
Heat Source Electric
Exterior
Parking Features Garage - Front Entry
Garage Spaces 3.0
Water Access N
Accessibility None
Attached Garage 1
Total Parking Spaces 3
Garage Y
Building
Story 2
Foundation Slab
Sewer Public Sewer
Water Public
Architectural Style Contemporary
Level or Stories 2
Additional Building Above Grade, Below Grade
New Construction N
Schools
School District Appoquinimink
Others
Senior Community No
Tax ID 23-034.00-347
Ownership Fee Simple
SqFt Source Assessor
Special Listing Condition Standard
Read Less Info
Want to know what your home might be worth? Contact us for a FREE valuation!

Our team is ready to help you sell your home for the highest possible price ASAP

Bought with Veeresh Hiremath • Tesla Realty Group, LLC
"My job is to find and attract mastery-based agents to the office, protect the culture, and make sure everyone is happy! "






