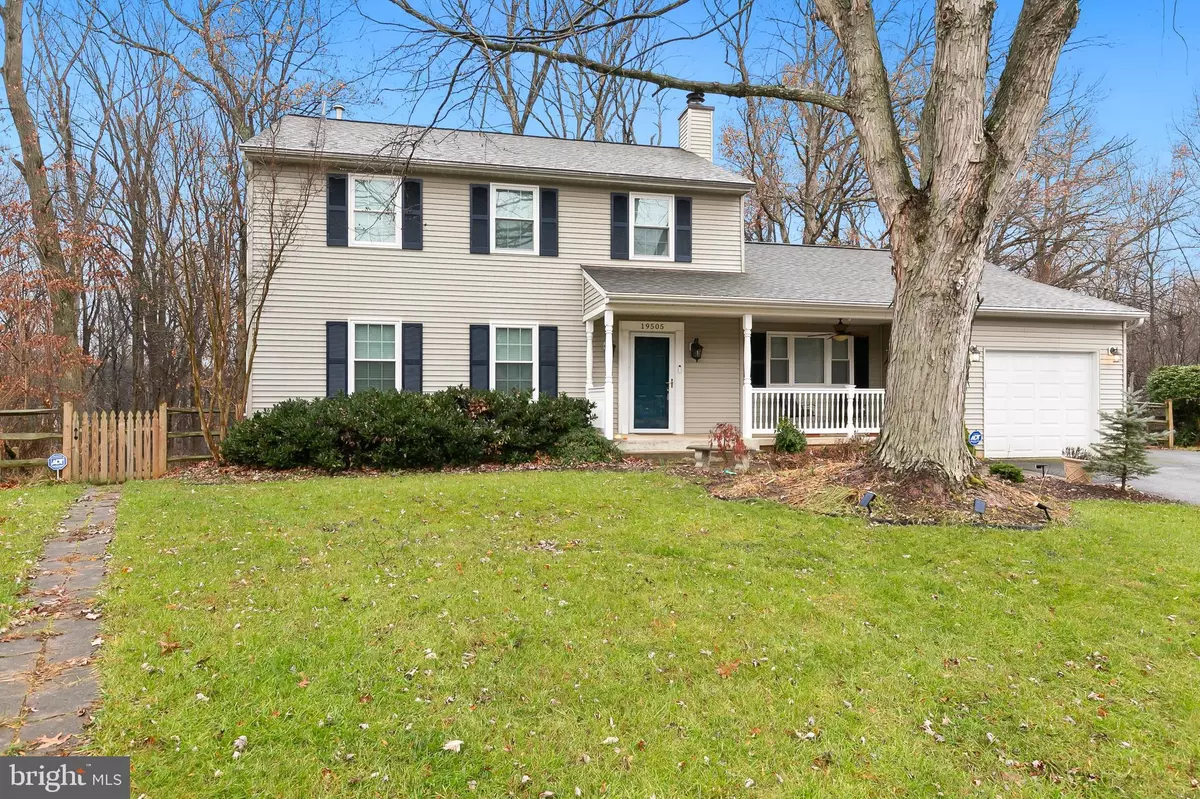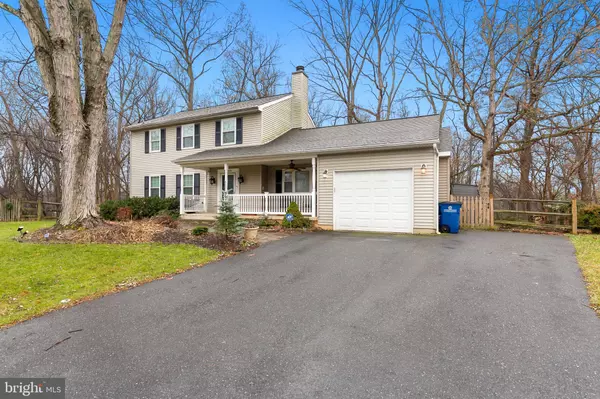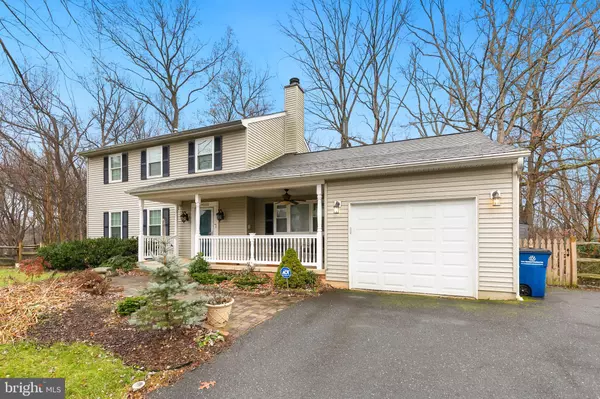$658,000
$669,000
1.6%For more information regarding the value of a property, please contact us for a free consultation.
4 Beds
4 Baths
2,270 SqFt
SOLD DATE : 01/06/2025
Key Details
Sold Price $658,000
Property Type Single Family Home
Sub Type Detached
Listing Status Sold
Purchase Type For Sale
Square Footage 2,270 sqft
Price per Sqft $289
Subdivision Hunters Woods
MLS Listing ID MDMC2157572
Sold Date 01/06/25
Style Colonial
Bedrooms 4
Full Baths 3
Half Baths 1
HOA Y/N N
Abv Grd Liv Area 1,770
Originating Board BRIGHT
Year Built 1984
Annual Tax Amount $5,573
Tax Year 2024
Lot Size 0.281 Acres
Acres 0.28
Property Description
Calling all nature lovers! This gorgeous home backs to wooded parkland, offering a serene retreat from the hustle and bustle. Enjoy bird watching and wildlife sightings while sipping your coffee on the private back deck or unwinding by the firepit in the evenings. Wildlife in and around the yard includes foxes, deer, raccoons, and groundhogs, with 88 species of birds recorded in 2024 alone. The back deck provides a very private feel, nestled against the forest with neighbors barely visible.
This handsome colonial features 4 bedrooms, 3 full baths, and one half bath on a quiet cul-de-sac. The main level boasts an updated kitchen with granite counters, an adjoining breakfast nook with a wall of storage cabinets, a huge formal living room, and a family room with a fireplace and sliding door to the deck. A laundry room, half bath, and one-car garage complete the main level. Upstairs, you'll find a spacious primary suite with a beautifully renovated bathroom, plus two additional bedrooms overlooking the parkland and a hall bath. The lower level offers a fourth bedroom, a full bathroom, a versatile family room/workout space, a kitchenette, and walk-out access to the rear yard—perfect for guests or multi-generational living. Notable updates include a new roof (2019), HVAC (2019), and dishwasher (2024). This home is a must-see for anyone seeking a peaceful, nature-inspired lifestyle!
Location
State MD
County Montgomery
Zoning R200
Rooms
Basement Connecting Stairway, Full
Interior
Interior Features Combination Kitchen/Dining, Dining Area, Kitchen - Eat-In, Primary Bath(s), Recessed Lighting, Upgraded Countertops, Walk-in Closet(s), Wood Floors
Hot Water Natural Gas
Heating Central
Cooling Central A/C
Fireplaces Number 1
Equipment Stove, Refrigerator, Dishwasher, Disposal, Dryer, Washer
Fireplace Y
Appliance Stove, Refrigerator, Dishwasher, Disposal, Dryer, Washer
Heat Source Electric
Exterior
Exterior Feature Deck(s), Patio(s)
Parking Features Garage - Front Entry
Garage Spaces 5.0
Water Access N
Accessibility None
Porch Deck(s), Patio(s)
Attached Garage 1
Total Parking Spaces 5
Garage Y
Building
Story 3
Foundation Other
Sewer Public Sewer
Water Public
Architectural Style Colonial
Level or Stories 3
Additional Building Above Grade, Below Grade
New Construction N
Schools
School District Montgomery County Public Schools
Others
Senior Community No
Tax ID 160902158794
Ownership Fee Simple
SqFt Source Assessor
Special Listing Condition Standard
Read Less Info
Want to know what your home might be worth? Contact us for a FREE valuation!

Our team is ready to help you sell your home for the highest possible price ASAP

Bought with Kay Baer • RE/MAX Excellence Realty
"My job is to find and attract mastery-based agents to the office, protect the culture, and make sure everyone is happy! "






