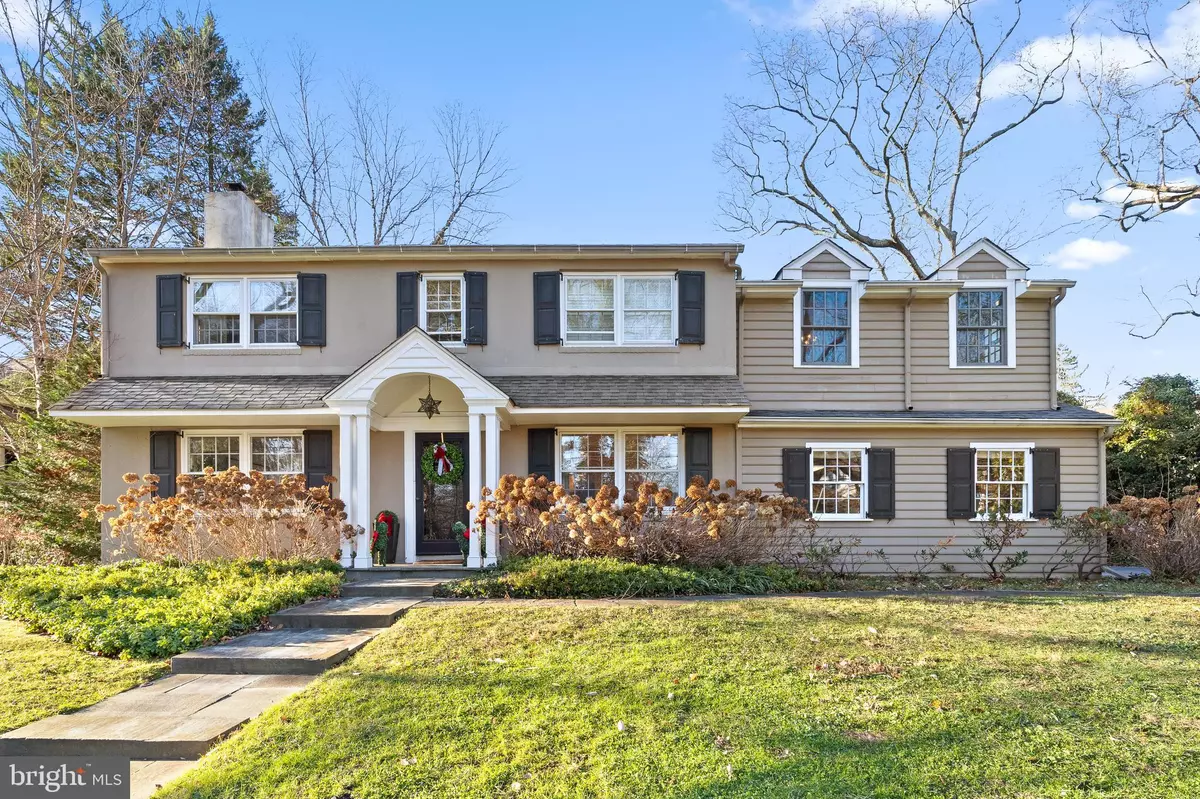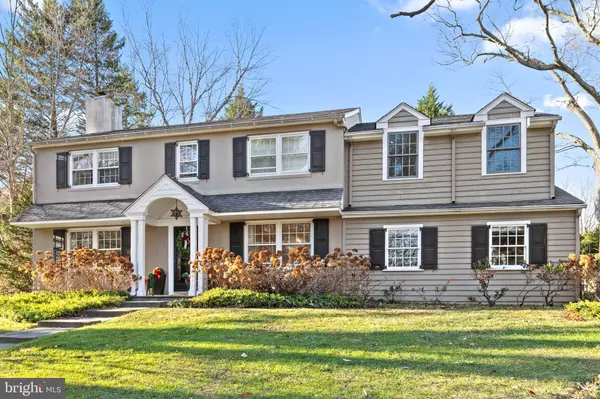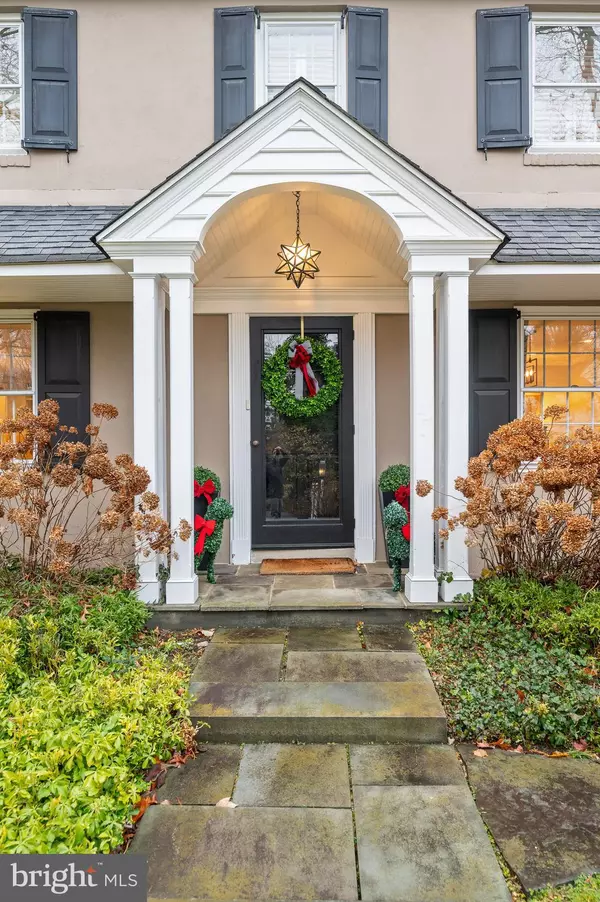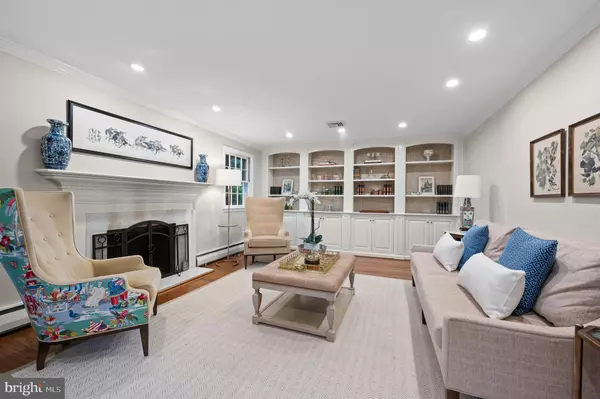$2,050,000
$1,699,000
20.7%For more information regarding the value of a property, please contact us for a free consultation.
5 Beds
4 Baths
4,360 SqFt
SOLD DATE : 01/06/2025
Key Details
Sold Price $2,050,000
Property Type Single Family Home
Sub Type Detached
Listing Status Sold
Purchase Type For Sale
Square Footage 4,360 sqft
Price per Sqft $470
Subdivision South Wayne
MLS Listing ID PADE2080618
Sold Date 01/06/25
Style Colonial
Bedrooms 5
Full Baths 4
HOA Y/N N
Abv Grd Liv Area 4,360
Originating Board BRIGHT
Year Built 1963
Annual Tax Amount $22,224
Tax Year 2023
Lot Size 0.290 Acres
Acres 0.29
Lot Dimensions 180.00 x 87.00
Property Description
A Hidden Gem in the Heart of South Wayne, tucked away on a picturesque, tree-lined street in the coveted South Wayne neighborhood, 321 Orchard Way is a charming home that masterfully blends classic elegance with contemporary comforts. This inviting property offers a unique opportunity to own a turn-key home in one of Wayne's most sought-after areas. The facade, featuring a blend of traditional architecture with modern elements, exudes a welcoming aura as you approach. Opening into a beautifully detailed interior, the home spans approximately 4,200 square feet, designed thoughtfully for both cozy family life and elegant entertaining. The main level showcases an inviting open floor plan with rich hardwood floors and abundant natural light, creating a warm and airy feel. The living and dining areas are perfect for enjoying the wood-burning fireplace or hosting & entertaining, directly connecting to a well-appointed kitchen. This culinary space features top-of-the-line appliances and custom cabinetry, with a step-down to a charming breakfast area. This area opens to the back patio through sliding doors and offers stunning views of the lovely backyard, ideal for outdoor dining or enjoying quiet moments in the private garden. Adjacent to the kitchen and breakfast area, the family room addition impresses with soaring ceilings and large windows that provide a panoramic view of the serene outdoors. The First Floor also features an Office/Bedroom with a Full Bath that can close off to offer privacy as well as an outdoor back entrance. The mudroom area and an attached 2 car Garage complete this level. Upstairs, the home continues to impress with a tranquil primary suite featuring a luxurious bathroom complete with a soaking tub, dual vanities, and a glass-enclosed shower, as well as a custom large walk-in closet. Three additional bedrooms complete the 2nd floor with one full Hall Bath and one En-Suite Bath. The Lower Level provides ample living space and includes an Office/Workout area. Situated within walking distance to the vibrant heart of Wayne, 321 Orchard Way not only provides a beautiful residence but also provides the ideal Walk-to- Wayne. Showings start Thursday, Dec 12th, make your appointment today!
*INTERIOR PHOTOS WILL BE UP WEDNESDAY, DEC 11th*
Location
State PA
County Delaware
Area Radnor Twp (10436)
Zoning RESIDENTIAL
Rooms
Basement Fully Finished
Main Level Bedrooms 1
Interior
Interior Features Entry Level Bedroom, Family Room Off Kitchen, Floor Plan - Traditional, Formal/Separate Dining Room, Kitchen - Eat-In, Primary Bath(s), Recessed Lighting, Walk-in Closet(s), Window Treatments, Wood Floors, Other
Hot Water Natural Gas
Heating Hot Water
Cooling Central A/C
Fireplaces Number 1
Fireplaces Type Wood
Fireplace Y
Heat Source Natural Gas
Exterior
Exterior Feature Patio(s)
Parking Features Inside Access
Garage Spaces 2.0
Water Access N
Accessibility None
Porch Patio(s)
Attached Garage 2
Total Parking Spaces 2
Garage Y
Building
Story 2
Foundation Block
Sewer Public Sewer
Water Public
Architectural Style Colonial
Level or Stories 2
Additional Building Above Grade, Below Grade
New Construction N
Schools
School District Radnor Township
Others
Senior Community No
Tax ID 36-03-01846-01
Ownership Fee Simple
SqFt Source Assessor
Special Listing Condition Standard
Read Less Info
Want to know what your home might be worth? Contact us for a FREE valuation!

Our team is ready to help you sell your home for the highest possible price ASAP

Bought with Lavinia Smerconish • Compass Pennsylvania, LLC
"My job is to find and attract mastery-based agents to the office, protect the culture, and make sure everyone is happy! "






