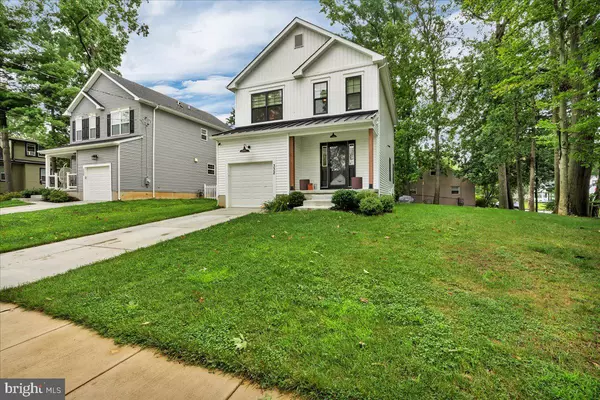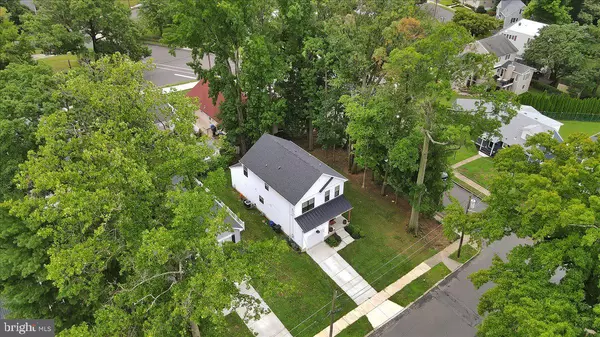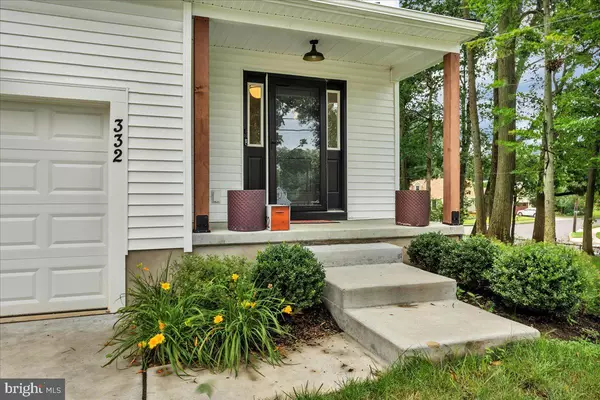$525,000
$525,000
For more information regarding the value of a property, please contact us for a free consultation.
3 Beds
2 Baths
1,753 SqFt
SOLD DATE : 01/03/2025
Key Details
Sold Price $525,000
Property Type Single Family Home
Sub Type Detached
Listing Status Sold
Purchase Type For Sale
Square Footage 1,753 sqft
Price per Sqft $299
Subdivision Newton Creek
MLS Listing ID NJCD2074202
Sold Date 01/03/25
Style Colonial
Bedrooms 3
Full Baths 1
Half Baths 1
HOA Y/N N
Abv Grd Liv Area 1,753
Originating Board BRIGHT
Year Built 2022
Annual Tax Amount $17,339
Tax Year 2023
Lot Size 6,534 Sqft
Acres 0.15
Lot Dimensions 0.00 x 0.00
Property Description
Don't miss this rare chance to own a newly constructed home, just 2 years old, situated on a spacious corner lot in the heart of Oaklyn! From the moment you arrive at 332 Bryant, you'll be captivated by its striking Modern Farmhouse exterior, featuring crisp white siding, sleek black windows, and a contemporary black metal roof. Step onto the charming front porch and into your dream home. Within this 2022-built gem, you'll find high-end finishes and a thoughtfully designed layout. The gourmet kitchen impresses with a waterfall 'Eternal Noir' Quartz island, dark wood cabinets with crown molding, a chic custom tile backsplash, and black farmhouse sink. Gold hardware and pendant lighting add a touch of elegance to this modern space. Adjacent to the kitchen is the breakfast room, bathed in natural light from a wall of windows and a sliding glass door. The spacious living room, featuring a gas fireplace, completes the open and inviting atmosphere. The first floor also includes access to the one-car garage, a stylish powder room, and easy access to the finished basement. The upgraded flooring carries you up the stairs to the second floor where the light, airy feel continues through three generously sized bedrooms. The primary bedroom provides ample space for a king size bed and offers two generous closets. The main bathroom is a standout, with custom tile flooring/walls, double vanity, a solid surface tub, and an impressive walk-in shower. For added convenience, there's a second-floor laundry room and a linen closet. The fully finished basement offers a versatile space perfect for movie nights, play areas, and plenty of extra storage. Outside, envision your own private oasis, ideal for barbecues, entertaining, and relaxation. This home is a perfect blend of modern living and convenience, located within minutes to 295, the Speedline, and an abundance of fantastic restaurants, pubs, cafés, farmers markets and so much more! Come and make this stunning home yours today!
Location
State NJ
County Camden
Area Oaklyn Boro (20426)
Zoning RESIDENTIAL
Rooms
Other Rooms Living Room, Dining Room, Bedroom 2, Bedroom 3, Kitchen, Bedroom 1
Basement Poured Concrete, Interior Access
Interior
Interior Features Combination Kitchen/Living, Dining Area, Floor Plan - Open, Kitchen - Island, Recessed Lighting, Walk-in Closet(s), Window Treatments, Breakfast Area, Ceiling Fan(s), Combination Dining/Living, Combination Kitchen/Dining, Kitchen - Gourmet, Upgraded Countertops
Hot Water Natural Gas
Cooling Central A/C
Flooring Carpet, Vinyl
Equipment Dishwasher, Oven - Self Cleaning, Stove, Oven/Range - Gas, Range Hood
Fireplace N
Appliance Dishwasher, Oven - Self Cleaning, Stove, Oven/Range - Gas, Range Hood
Heat Source Natural Gas
Laundry Upper Floor
Exterior
Exterior Feature Porch(es)
Parking Features Garage - Front Entry, Garage Door Opener
Garage Spaces 1.0
Utilities Available Cable TV Available, Electric Available, Natural Gas Available, Sewer Available, Water Available
Water Access N
Roof Type Pitched,Shingle,Metal
Accessibility None
Porch Porch(es)
Attached Garage 1
Total Parking Spaces 1
Garage Y
Building
Lot Description Corner, Landscaping
Story 2
Foundation Concrete Perimeter
Sewer Public Sewer
Water Public
Architectural Style Colonial
Level or Stories 2
Additional Building Above Grade
Structure Type Dry Wall
New Construction N
Schools
Elementary Schools Oaklyn E.S.
Middle Schools Collingswood M.S.
High Schools Collingswood Senior H.S.
School District Collingswood Public Schools
Others
Senior Community No
Tax ID 26-00025-00002 01
Ownership Fee Simple
SqFt Source Estimated
Security Features Carbon Monoxide Detector(s),Smoke Detector
Special Listing Condition Standard
Read Less Info
Want to know what your home might be worth? Contact us for a FREE valuation!

Our team is ready to help you sell your home for the highest possible price ASAP

Bought with Anne M Hopkins • BHHS Fox & Roach-Mullica Hill South
"My job is to find and attract mastery-based agents to the office, protect the culture, and make sure everyone is happy! "






