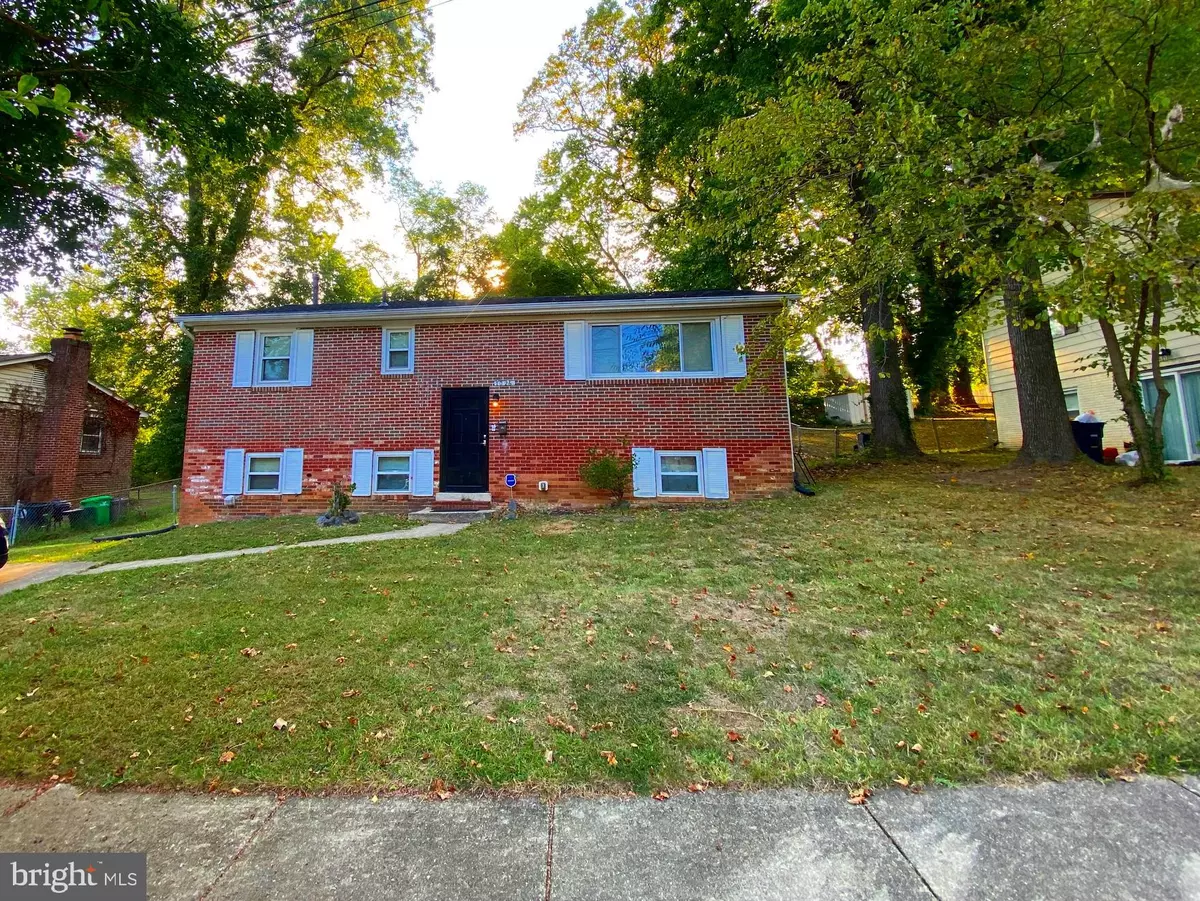$345,000
$335,000
3.0%For more information regarding the value of a property, please contact us for a free consultation.
3 Beds
4 Baths
1,040 SqFt
SOLD DATE : 11/15/2024
Key Details
Sold Price $345,000
Property Type Single Family Home
Sub Type Detached
Listing Status Sold
Purchase Type For Sale
Square Footage 1,040 sqft
Price per Sqft $331
Subdivision None Available
MLS Listing ID MDPG2125990
Sold Date 11/15/24
Style Split Foyer
Bedrooms 3
Full Baths 1
Half Baths 3
HOA Y/N N
Abv Grd Liv Area 1,040
Originating Board BRIGHT
Year Built 1972
Annual Tax Amount $4,721
Tax Year 2024
Lot Size 6,824 Sqft
Acres 0.16
Property Description
**Incredible Opportunity: $60k Instant Equity!**
This charming 3-bedroom split foyer home, located at the end of a peaceful cul-de-sac, offers immediate value with **$60k in equity** right from the start. **Only 1 year old, the roof** ensures peace of mind, and with **granite countertops, updated cabinets**, and beautiful **original hardwood floors**, this home is full of timeless elegance and modern touches.
You'll love the **spacious backyard**, perfect for outdoor entertaining or relaxation. A little TLC in the basement is all that's needed to unlock this home's full potential. Whether you're looking for a place to call home or a fantastic investment, this property is a must-see!
Financing options: **Cash, Conventional, or 203k loans only.**
Act fast—homes like this, just minutes from the Beltway, are rare to find!
Location
State MD
County Prince Georges
Zoning RSF65
Rooms
Basement Fully Finished
Main Level Bedrooms 3
Interior
Hot Water Electric
Heating Forced Air
Cooling Central A/C
Fireplace N
Heat Source Electric
Exterior
Water Access N
Roof Type Shingle
Accessibility None
Garage N
Building
Story 2
Foundation Concrete Perimeter
Sewer Public Sewer
Water Public
Architectural Style Split Foyer
Level or Stories 2
Additional Building Above Grade, Below Grade
New Construction N
Schools
School District Prince George'S County Public Schools
Others
Pets Allowed Y
Senior Community No
Tax ID 17182066645
Ownership Fee Simple
SqFt Source Assessor
Acceptable Financing Cash, Conventional
Listing Terms Cash, Conventional
Financing Cash,Conventional
Special Listing Condition Standard
Pets Allowed No Pet Restrictions
Read Less Info
Want to know what your home might be worth? Contact us for a FREE valuation!

Our team is ready to help you sell your home for the highest possible price ASAP

Bought with Sergio L Banegas • Long & Foster Real Estate, Inc.
"My job is to find and attract mastery-based agents to the office, protect the culture, and make sure everyone is happy! "


