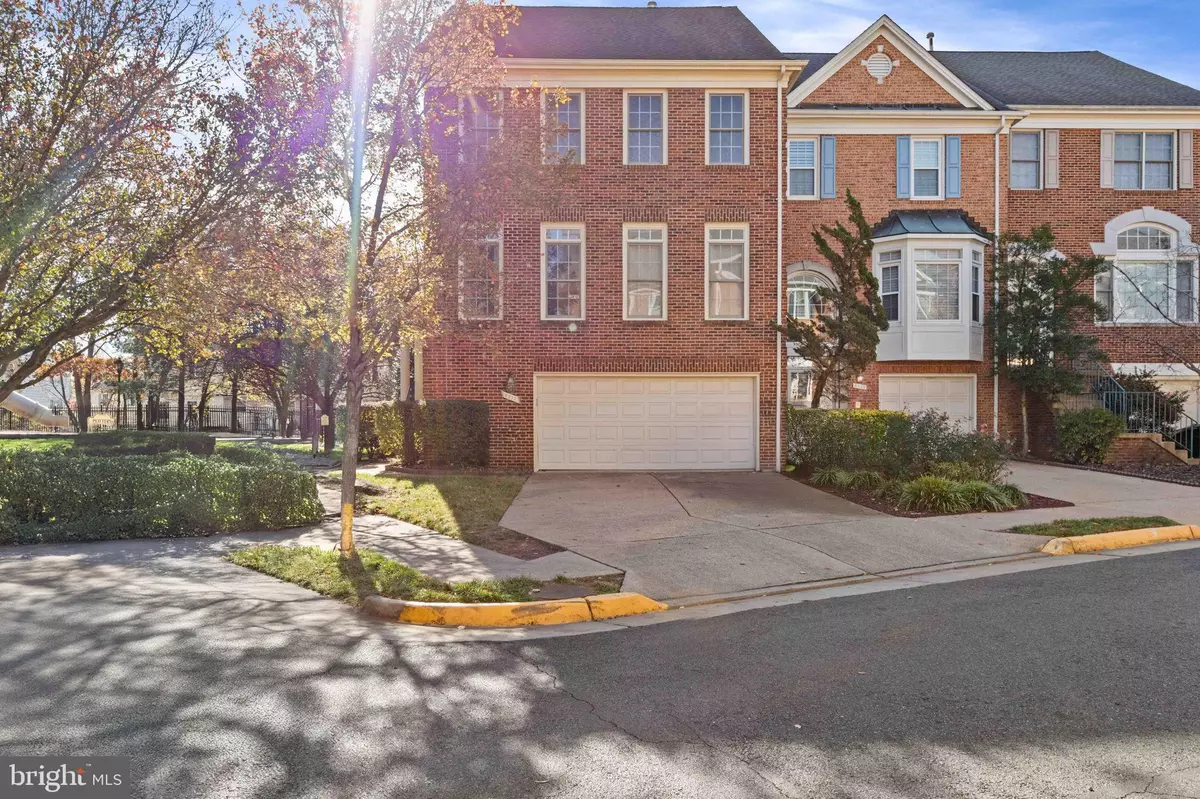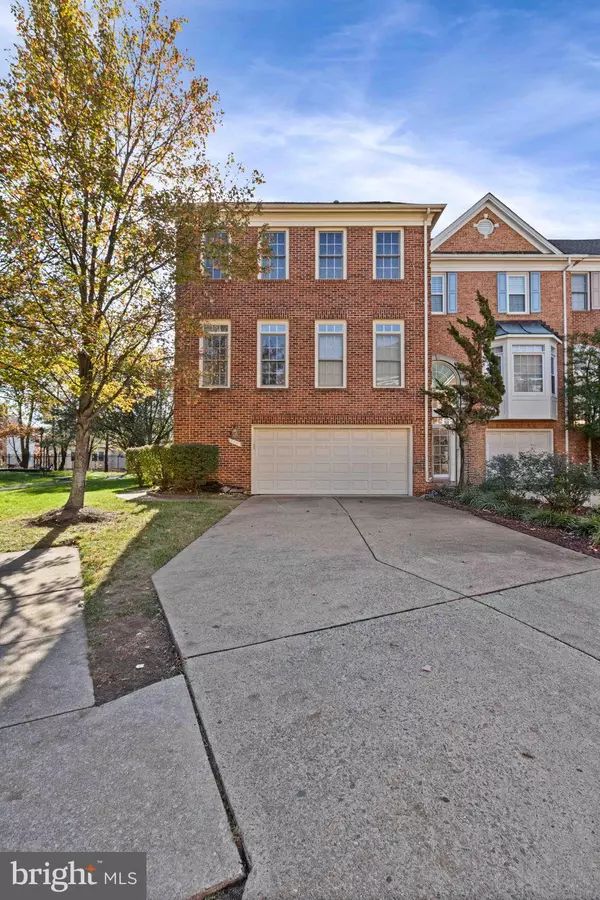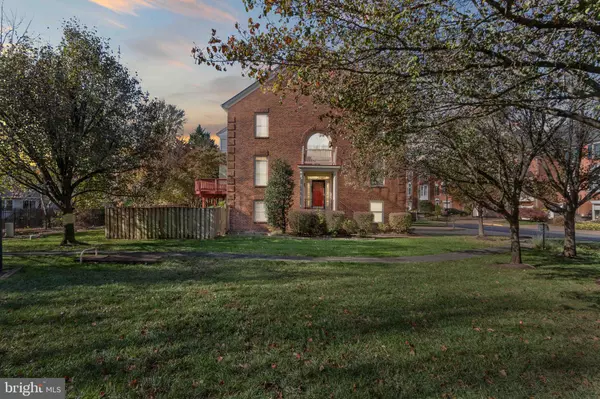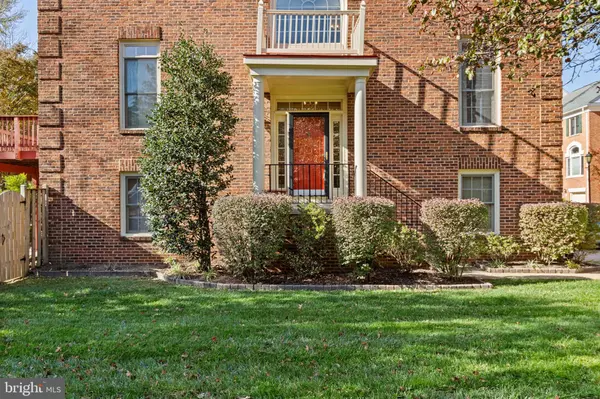$788,000
$809,900
2.7%For more information regarding the value of a property, please contact us for a free consultation.
3 Beds
4 Baths
2,806 SqFt
SOLD DATE : 01/03/2025
Key Details
Sold Price $788,000
Property Type Townhouse
Sub Type End of Row/Townhouse
Listing Status Sold
Purchase Type For Sale
Square Footage 2,806 sqft
Price per Sqft $280
Subdivision Potters Glen
MLS Listing ID VAFX2210574
Sold Date 01/03/25
Style Colonial
Bedrooms 3
Full Baths 2
Half Baths 2
HOA Fees $116/qua
HOA Y/N Y
Abv Grd Liv Area 2,306
Originating Board BRIGHT
Year Built 1994
Annual Tax Amount $8,565
Tax Year 2024
Lot Size 3,030 Sqft
Acres 0.07
Property Description
Reduced! Get in before Christmas! Beautifully updated brick front end unit townhouse in great location. Largest model in this community that also faces the community park. Recent updates include: New carpet, new toilets, new ceiling fans, fresh paint throughout, new dishwasher, new microwave, new French door leading to large patio, roof is approximately 5 years old, patio is 8 years old, new backsplash in kitchen, new showerheads, new sink fixtures, new cabinet hardware, newer screens on windows, newer hot water heater. This home is move in ready.
Location
State VA
County Fairfax
Zoning 212
Rooms
Other Rooms Living Room, Dining Room, Primary Bedroom, Bedroom 2, Bedroom 3, Kitchen, Breakfast Room, Recreation Room, Primary Bathroom
Basement Fully Finished, Garage Access, Heated, Outside Entrance
Interior
Interior Features Bathroom - Jetted Tub, Bathroom - Walk-In Shower, Built-Ins, Carpet, Ceiling Fan(s), Floor Plan - Traditional, Formal/Separate Dining Room, Kitchen - Island, Pantry, Primary Bath(s), Skylight(s), Walk-in Closet(s), Wood Floors
Hot Water Natural Gas
Heating Forced Air
Cooling Central A/C, Ceiling Fan(s)
Flooring Carpet, Hardwood
Fireplaces Number 2
Equipment Built-In Microwave, Dishwasher, Disposal, Dryer, Dual Flush Toilets, Exhaust Fan, Icemaker, Oven/Range - Gas, Refrigerator, Washer, Water Heater
Fireplace Y
Appliance Built-In Microwave, Dishwasher, Disposal, Dryer, Dual Flush Toilets, Exhaust Fan, Icemaker, Oven/Range - Gas, Refrigerator, Washer, Water Heater
Heat Source Natural Gas
Exterior
Parking Features Built In, Garage - Front Entry, Garage Door Opener
Garage Spaces 2.0
Utilities Available Cable TV Available
Water Access N
View Park/Greenbelt
Roof Type Shingle
Accessibility None
Attached Garage 2
Total Parking Spaces 2
Garage Y
Building
Story 2
Foundation Permanent
Sewer Public Sewer
Water Public
Architectural Style Colonial
Level or Stories 2
Additional Building Above Grade, Below Grade
Structure Type Dry Wall
New Construction N
Schools
Elementary Schools Franconia
Middle Schools Twain
High Schools Edison
School District Fairfax County Public Schools
Others
HOA Fee Include Common Area Maintenance,Management,Reserve Funds,Road Maintenance,Snow Removal
Senior Community No
Tax ID 0911 19 0069
Ownership Fee Simple
SqFt Source Assessor
Special Listing Condition Standard
Read Less Info
Want to know what your home might be worth? Contact us for a FREE valuation!

Our team is ready to help you sell your home for the highest possible price ASAP

Bought with James W Nellis II • EXP Realty, LLC
"My job is to find and attract mastery-based agents to the office, protect the culture, and make sure everyone is happy! "






