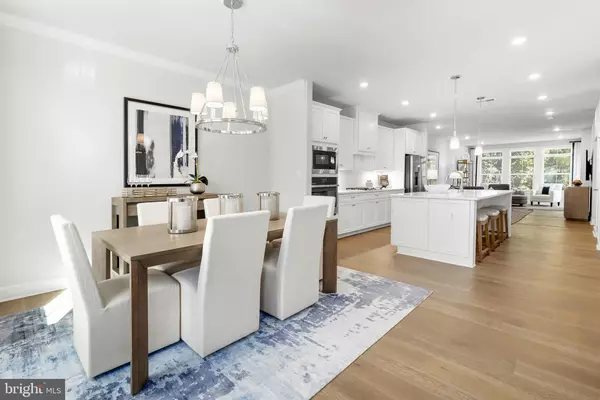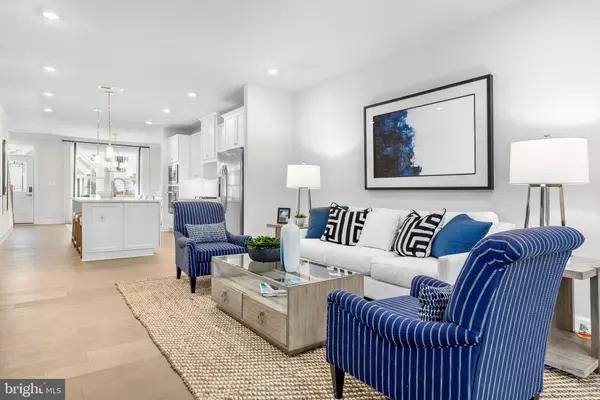$677,715
$665,990
1.8%For more information regarding the value of a property, please contact us for a free consultation.
4 Beds
4 Baths
2,448 SqFt
SOLD DATE : 12/17/2024
Key Details
Sold Price $677,715
Property Type Townhouse
Sub Type End of Row/Townhouse
Listing Status Sold
Purchase Type For Sale
Square Footage 2,448 sqft
Price per Sqft $276
Subdivision Lewes Waterfront Preserve
MLS Listing ID DESU2065588
Sold Date 12/17/24
Style Coastal
Bedrooms 4
Full Baths 3
Half Baths 1
HOA Fees $100/mo
HOA Y/N Y
Abv Grd Liv Area 2,448
Originating Board BRIGHT
Year Built 2024
Lot Size 3,500 Sqft
Acres 0.08
Property Description
Best Price for an end unit villa in downtown Lewes! This community will sell out this summer, don't miss out! Welcome Home to NV Homes at Lewes Waterfront Preserve, the only new villas east of Rt. 1 located in-town Lewes. This charming community is just 1 mile to downtown shopping, dining, the canal and the beach. Enjoy all the area amenities just a quick bike ride from home! This Cypress Point END UNIT villa includes a reimagined floorplan. From the moment you pull up, you'll be captivated by the double front porches, coastal accents, and attractive Hardie® Plank siding. A casual dining room greets you as you enter the foyer. The gourmet kitchen features a large quartz island and is open to the great room, perfect for entertaining. The luxurious main-level owner's suite offers a large walk-in closet, spa-like shower with frameless shower door, and dual quartz vanities. Upstairs, enjoy 3 additional bedrooms, 2 full bathrooms, plus a spacious bonus room. Paver Patio included off the rear. All of this in a prime downtown Lewes location! Photos are representative. Our model home is open by appointment. Set up your visit today!
Location
State DE
County Sussex
Area Lewes Rehoboth Hundred (31009)
Zoning RESIDENTIAL
Rooms
Other Rooms Dining Room, Primary Bedroom, Bedroom 2, Bedroom 3, Bedroom 4, Kitchen, Great Room, Loft, Bathroom 2, Bathroom 3, Primary Bathroom, Half Bath
Main Level Bedrooms 1
Interior
Hot Water Natural Gas
Heating Forced Air
Cooling Central A/C
Heat Source Natural Gas
Exterior
Parking Features Garage - Front Entry, Garage Door Opener, Inside Access
Garage Spaces 1.0
Utilities Available Cable TV Available, Natural Gas Available
Amenities Available Jog/Walk Path
Water Access N
Accessibility None
Attached Garage 1
Total Parking Spaces 1
Garage Y
Building
Story 2
Foundation Slab
Sewer Public Septic
Water Public
Architectural Style Coastal
Level or Stories 2
Additional Building Above Grade
New Construction Y
Schools
School District Cape Henlopen
Others
HOA Fee Include Common Area Maintenance,Trash,Snow Removal
Senior Community No
Tax ID NO TAX RECORD
Ownership Fee Simple
SqFt Source Estimated
Acceptable Financing Cash, Conventional
Listing Terms Cash, Conventional
Financing Cash,Conventional
Special Listing Condition Standard
Read Less Info
Want to know what your home might be worth? Contact us for a FREE valuation!

Our team is ready to help you sell your home for the highest possible price ASAP

Bought with ASHLEY BROSNAHAN • Long & Foster Real Estate, Inc.
"My job is to find and attract mastery-based agents to the office, protect the culture, and make sure everyone is happy! "






