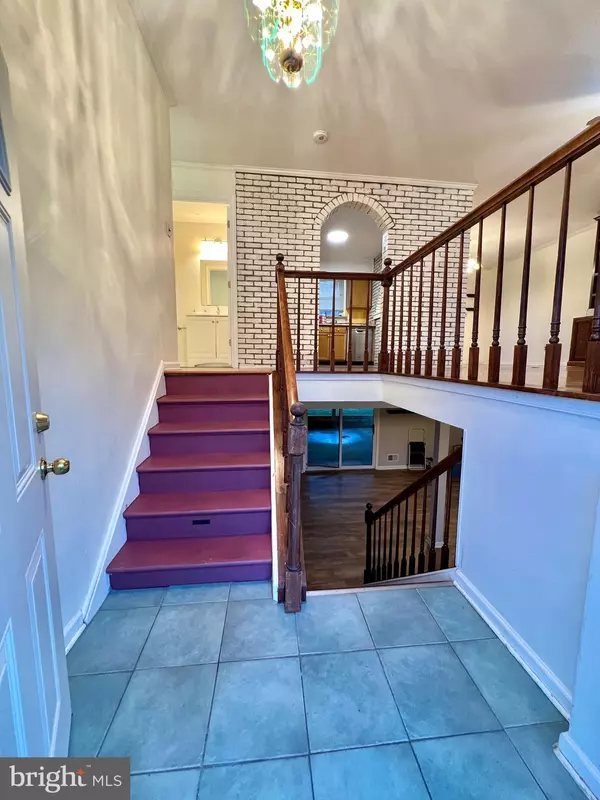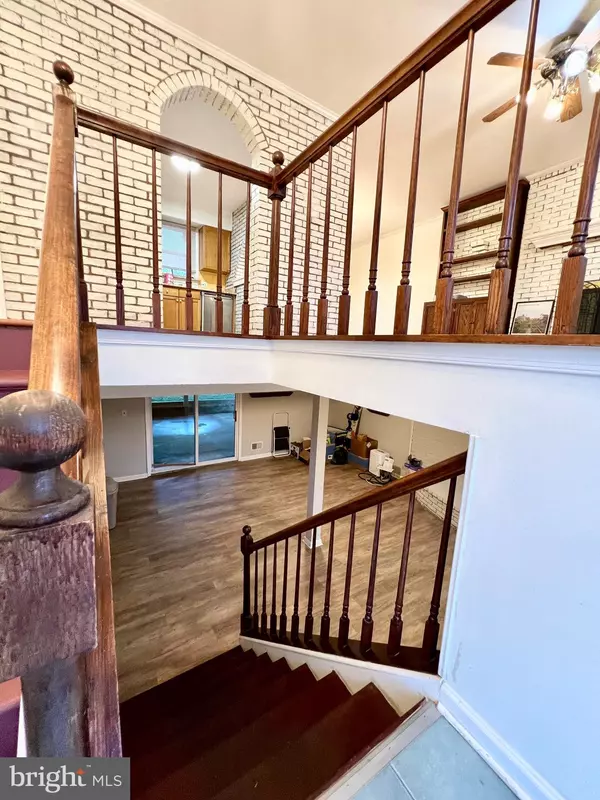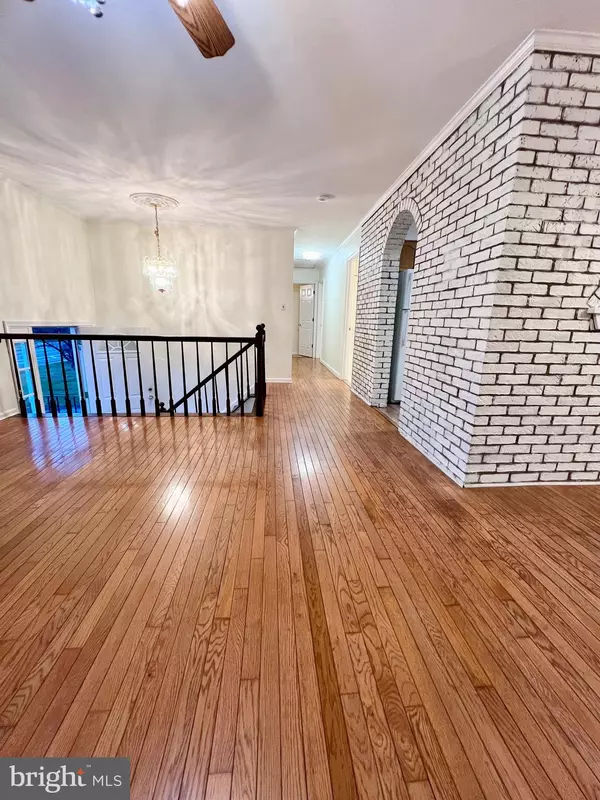$400,000
$349,900
14.3%For more information regarding the value of a property, please contact us for a free consultation.
4 Beds
3 Baths
1,675 SqFt
SOLD DATE : 12/30/2024
Key Details
Sold Price $400,000
Property Type Single Family Home
Sub Type Detached
Listing Status Sold
Purchase Type For Sale
Square Footage 1,675 sqft
Price per Sqft $238
Subdivision None Available
MLS Listing ID DENC2072550
Sold Date 12/30/24
Style Ranch/Rambler
Bedrooms 4
Full Baths 2
Half Baths 1
HOA Y/N N
Abv Grd Liv Area 1,147
Originating Board BRIGHT
Year Built 1970
Annual Tax Amount $3,137
Tax Year 2022
Lot Size 0.390 Acres
Acres 0.39
Lot Dimensions 85.00 x 203.70
Property Description
Charming Raised Brick Ranch in Prime Location. Discover the perfect blend of comfort and convenience in this beautifully updated raised brick ranch, nestled within the city limits. This home boasts 3 spacious bedrooms, with the potential for a 4th, and a double-wide driveway for ample parking. The first floor features stunning laminated and wood flooring, while the newly refinished basement offers durable vinyl flooring. Two sliding doors provide easy access to an oversized deck and a walkout basement, perfect for entertaining. Enjoy cozy evenings by one of the two brick fireplaces. The updated bathrooms showcase tiled walls, soaking tubs, and stylish new vanities. Recent upgrades include a new HVAC system (2021) converted to efficient natural gas and two new full bathroom. Situated on a generous 0.39-acre fenced lot, this home offers plenty of outdoor space for relaxation or play. Conveniently located just minutes from the University of Delaware, I-95, shopping, and parks, this home is a must-see! Don't miss the chance to make it yours!
Location
State DE
County New Castle
Area Newark/Glasgow (30905)
Zoning 18RS
Direction East
Rooms
Other Rooms Living Room, Dining Room, Primary Bedroom, Bedroom 2, Bedroom 3, Bedroom 4, Family Room, Bathroom 2, Primary Bathroom, Half Bath
Basement Full
Main Level Bedrooms 3
Interior
Interior Features Bathroom - Soaking Tub, Bathroom - Tub Shower, Ceiling Fan(s), Combination Dining/Living, Floor Plan - Open
Hot Water Electric
Cooling Central A/C
Fireplaces Number 2
Fireplaces Type Brick
Equipment Dishwasher, Disposal, Dryer, Microwave, Oven - Self Cleaning, Refrigerator, Stainless Steel Appliances, Washer, Water Heater
Furnishings Yes
Fireplace Y
Appliance Dishwasher, Disposal, Dryer, Microwave, Oven - Self Cleaning, Refrigerator, Stainless Steel Appliances, Washer, Water Heater
Heat Source Natural Gas
Laundry Lower Floor
Exterior
Exterior Feature Deck(s)
Parking Features Garage - Front Entry
Garage Spaces 1.0
Fence Wood
Utilities Available Natural Gas Available, Sewer Available, Water Available
Water Access N
View Garden/Lawn
Accessibility None
Porch Deck(s)
Road Frontage City/County
Attached Garage 1
Total Parking Spaces 1
Garage Y
Building
Story 2
Foundation Block
Sewer Public Sewer
Water Public
Architectural Style Ranch/Rambler
Level or Stories 2
Additional Building Above Grade, Below Grade
New Construction N
Schools
High Schools Newark
School District Christina
Others
Senior Community No
Tax ID 18-012.00-129
Ownership Fee Simple
SqFt Source Assessor
Acceptable Financing Cash, Conventional, FHA
Listing Terms Cash, Conventional, FHA
Financing Cash,Conventional,FHA
Special Listing Condition Standard
Read Less Info
Want to know what your home might be worth? Contact us for a FREE valuation!

Our team is ready to help you sell your home for the highest possible price ASAP

Bought with Vonye Nelson • EXP Realty, LLC
"My job is to find and attract mastery-based agents to the office, protect the culture, and make sure everyone is happy! "






