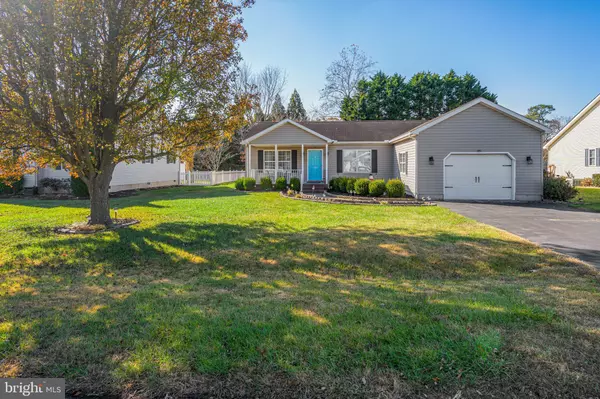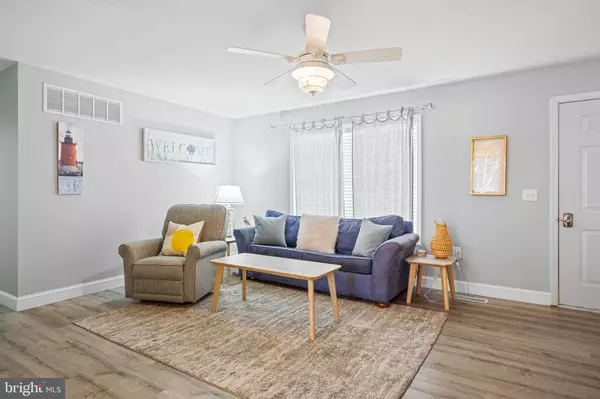$549,000
$549,000
For more information regarding the value of a property, please contact us for a free consultation.
3 Beds
2 Baths
1,400 SqFt
SOLD DATE : 12/27/2024
Key Details
Sold Price $549,000
Property Type Single Family Home
Sub Type Detached
Listing Status Sold
Purchase Type For Sale
Square Footage 1,400 sqft
Price per Sqft $392
Subdivision Maplewood
MLS Listing ID DESU2075296
Sold Date 12/27/24
Style Ranch/Rambler
Bedrooms 3
Full Baths 2
HOA Fees $29/ann
HOA Y/N Y
Abv Grd Liv Area 1,400
Originating Board BRIGHT
Year Built 1997
Annual Tax Amount $1,156
Tax Year 2024
Lot Size 10,019 Sqft
Acres 0.23
Lot Dimensions 75.00 x 135.00
Property Description
This rental machine is an investor's dream! This excellent rental property is being sold with everything you see and is ready for business. This property was extensively renovated in 2022 including two completely new bathrooms, an upgraded kitchen, new appliances, flooring, new game room, and so much more. Furnished with maximizing rental capabilities in mind, this home includes 2 King beds, 2 sets of bunk beds and 3 sleeper sofas. Sold completely turnkey, this home includes all furnishings, mounted TVs, linens, towels, a fully stocked kitchen and a loaded game room including a Ping Pong table and mounted TV. This home has a proven rental history in a low cost HOA community without rental restrictions with a community pool. Located just a few miles from either Lewes or Rehoboth Beach, this home is conveniently located for whichever town is your preference. You won't find an easier rental property. this option is completely ready for business.
Location
State DE
County Sussex
Area Lewes Rehoboth Hundred (31009)
Zoning MR
Rooms
Main Level Bedrooms 3
Interior
Hot Water Propane, Tankless
Heating Forced Air
Cooling Central A/C
Equipment Dishwasher, Disposal, Dryer, Washer, Water Heater - Tankless, Oven/Range - Electric, Microwave
Furnishings Yes
Fireplace N
Appliance Dishwasher, Disposal, Dryer, Washer, Water Heater - Tankless, Oven/Range - Electric, Microwave
Heat Source Propane - Owned
Laundry Dryer In Unit, Washer In Unit
Exterior
Exterior Feature Patio(s), Porch(es), Deck(s)
Garage Spaces 4.0
Utilities Available Propane, Cable TV
Amenities Available Pool - Outdoor
Water Access N
Roof Type Shingle
Accessibility 2+ Access Exits
Porch Patio(s), Porch(es), Deck(s)
Total Parking Spaces 4
Garage N
Building
Story 1
Foundation Crawl Space, Block
Sewer Public Sewer
Water Public
Architectural Style Ranch/Rambler
Level or Stories 1
Additional Building Above Grade, Below Grade
New Construction N
Schools
School District Cape Henlopen
Others
HOA Fee Include Pool(s),Reserve Funds,Road Maintenance
Senior Community No
Tax ID 334-12.00-291.00
Ownership Fee Simple
SqFt Source Assessor
Acceptable Financing FHA, VA, USDA, Conventional, Cash
Listing Terms FHA, VA, USDA, Conventional, Cash
Financing FHA,VA,USDA,Conventional,Cash
Special Listing Condition Standard
Read Less Info
Want to know what your home might be worth? Contact us for a FREE valuation!

Our team is ready to help you sell your home for the highest possible price ASAP

Bought with DANIEL R LUSK • McWilliams/Ballard, Inc.
"My job is to find and attract mastery-based agents to the office, protect the culture, and make sure everyone is happy! "






