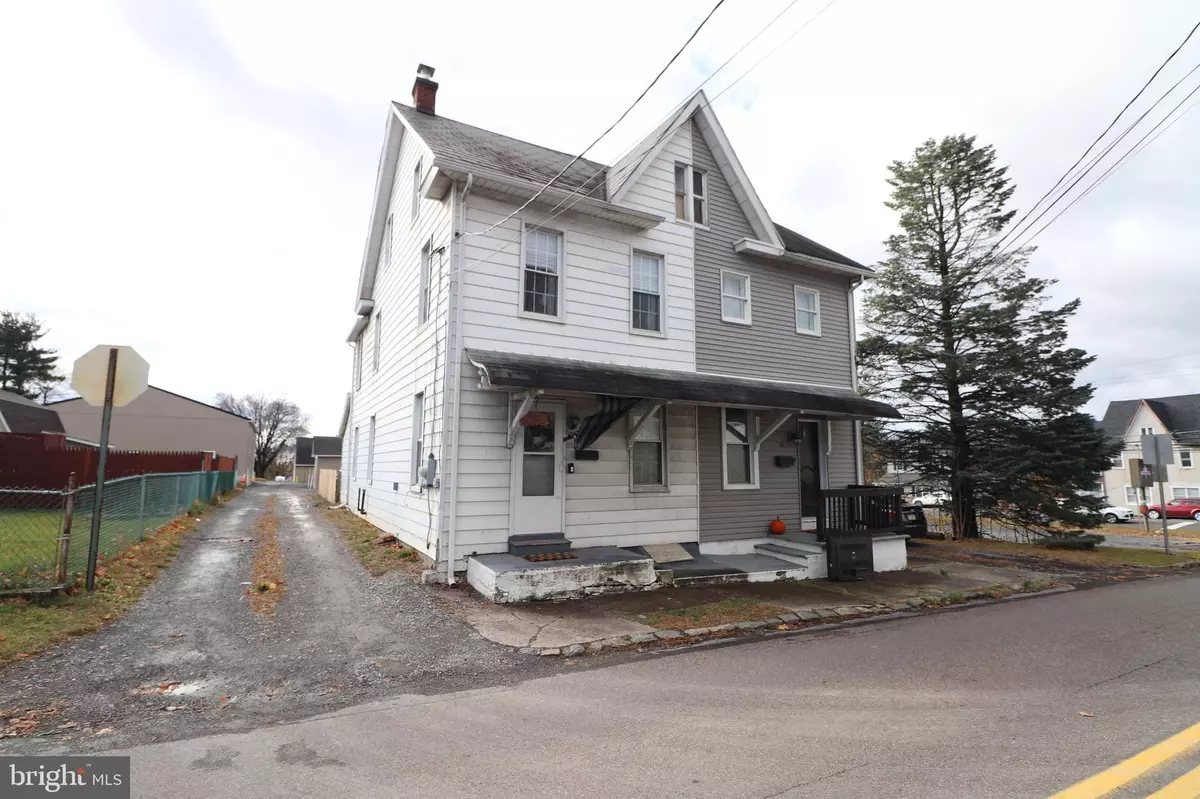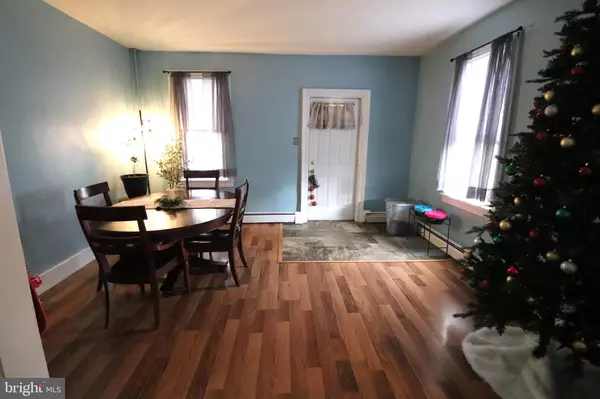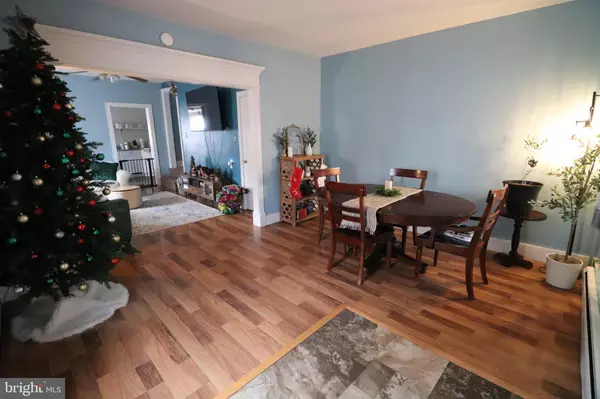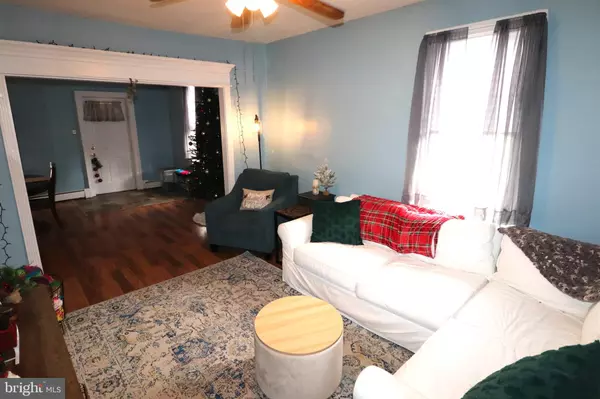$185,000
$175,000
5.7%For more information regarding the value of a property, please contact us for a free consultation.
3 Beds
1 Bath
1,245 SqFt
SOLD DATE : 12/30/2024
Key Details
Sold Price $185,000
Property Type Single Family Home
Sub Type Twin/Semi-Detached
Listing Status Sold
Purchase Type For Sale
Square Footage 1,245 sqft
Price per Sqft $148
Subdivision Not In Development
MLS Listing ID PANH2006876
Sold Date 12/30/24
Style Colonial
Bedrooms 3
Full Baths 1
HOA Y/N N
Abv Grd Liv Area 1,245
Originating Board BRIGHT
Year Built 1900
Annual Tax Amount $2,563
Tax Year 2024
Lot Size 1,456 Sqft
Acres 0.03
Lot Dimensions 16' X 96' X 15'
Property Description
WHY RENT WHEN YOU CAN OWN this spacious 3-BR 1-BA twin home located in the borough of Wind Gap. Home was remodeled in 2018 and has been well maintained! Open 1st floor floor plan, allows for an expanded living room or dining room. Upgraded kitchen features wood base cabinets, granite countertops, upper shelving for your everyday dishes, tile floors and appliances. Master bedroom features a sizeable closet, 2nd bedroom (walk thru) and full bathroom with double closet on the 2nd floor. A finished room on the 3rd floor can be used as a 3rd bedroom, office, den or recreation room. The laundry area combo utility area is located on the main floor right off the kitchen. Plus, the home features a full ground basement, fenced in yard and of street parking for 2 cars. Conveniently located, minutes to downtown Wind Gap, shopping, grocery stores, and Rt. 512 and Rt. 33 makes for perfect commuting to the Lehigh Valley or the Poconos! THIS HOME IS A MUST SEE! Call today
Location
State PA
County Northampton
Area Wind Gap Boro (12438)
Zoning R8
Rooms
Other Rooms Living Room, Dining Room, Bedroom 2, Bedroom 3, Kitchen, Bedroom 1, Laundry, Full Bath
Basement Full
Interior
Interior Features Attic/House Fan
Hot Water Oil, S/W Changeover
Heating Baseboard - Hot Water
Cooling Attic Fan, Window Unit(s)
Flooring Carpet, Vinyl, Luxury Vinyl Tile, Engineered Wood
Equipment Dishwasher, Oven/Range - Electric, Refrigerator
Fireplace N
Appliance Dishwasher, Oven/Range - Electric, Refrigerator
Heat Source Oil
Exterior
Garage Spaces 2.0
Water Access N
View City
Roof Type Asphalt,Fiberglass,Slate
Accessibility None
Total Parking Spaces 2
Garage N
Building
Story 3
Foundation Concrete Perimeter
Sewer Public Sewer
Water Public
Architectural Style Colonial
Level or Stories 3
Additional Building Above Grade, Below Grade
New Construction N
Schools
School District Pen Argyl Area
Others
Pets Allowed Y
Senior Community No
Tax ID F8NW1D-9-1A-0638
Ownership Fee Simple
SqFt Source Assessor
Acceptable Financing Conventional, VA, Cash, FHA
Listing Terms Conventional, VA, Cash, FHA
Financing Conventional,VA,Cash,FHA
Special Listing Condition Standard
Pets Allowed No Pet Restrictions
Read Less Info
Want to know what your home might be worth? Contact us for a FREE valuation!

Our team is ready to help you sell your home for the highest possible price ASAP

Bought with NON MEMBER • Non Subscribing Office
"My job is to find and attract mastery-based agents to the office, protect the culture, and make sure everyone is happy! "






