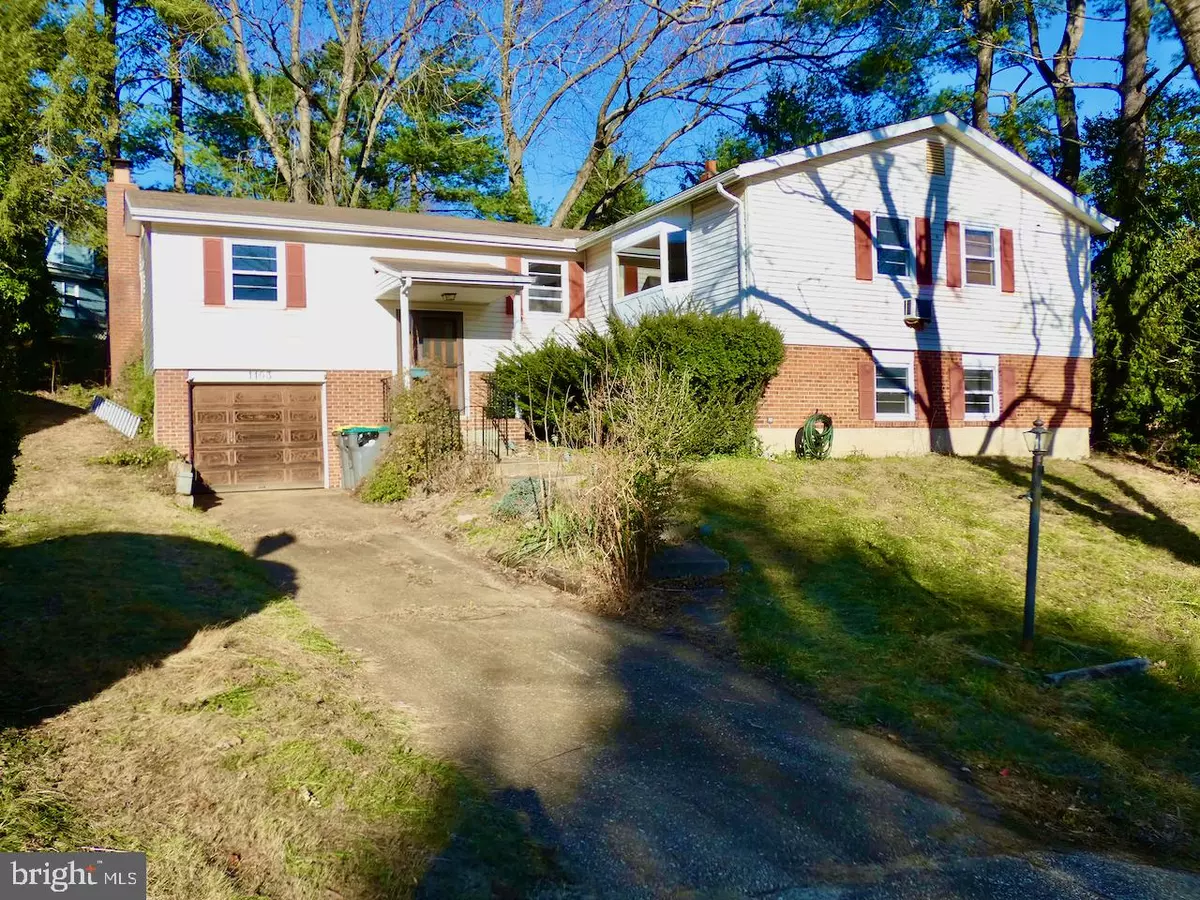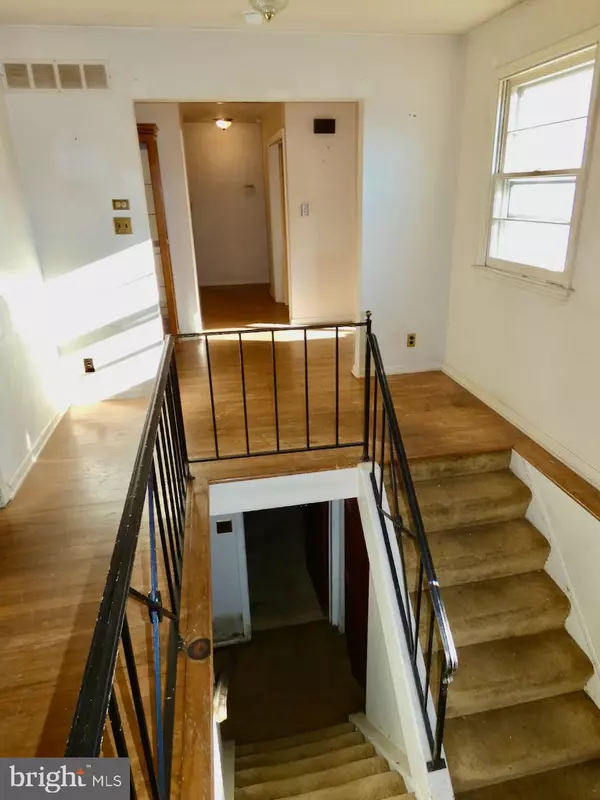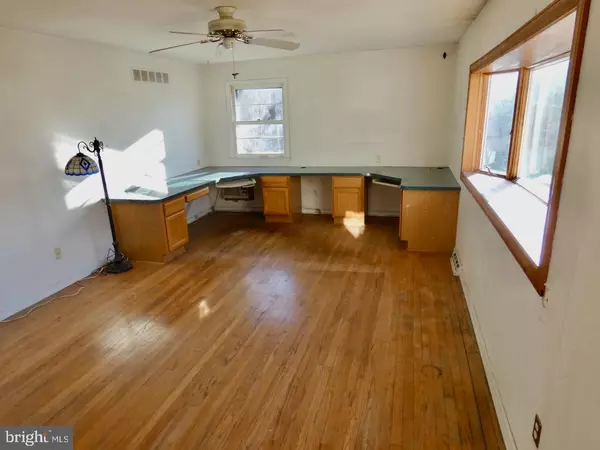$341,000
$289,900
17.6%For more information regarding the value of a property, please contact us for a free consultation.
4 Beds
2 Baths
1,900 SqFt
SOLD DATE : 12/30/2024
Key Details
Sold Price $341,000
Property Type Single Family Home
Sub Type Detached
Listing Status Sold
Purchase Type For Sale
Square Footage 1,900 sqft
Price per Sqft $179
Subdivision Arundel
MLS Listing ID DENC2073108
Sold Date 12/30/24
Style Raised Ranch/Rambler
Bedrooms 4
Full Baths 1
Half Baths 1
HOA Y/N N
Abv Grd Liv Area 1,900
Originating Board BRIGHT
Year Built 1971
Annual Tax Amount $2,490
Tax Year 2022
Lot Size 9,583 Sqft
Acres 0.22
Lot Dimensions 70.00 x 115.30
Property Description
We are in receipt of multiple offers. The sellers have set a highest and best deadline for 12/16/2024 by 8pm. All offers will be reviewed by the sellers on 12/17/2024. Note: The sellers can select any offer at anytime. GREAT OPPORTUNITY in popular Arundel community! ACTIVE & ready to show! This Raised Ranch home is being sold as-is, where-is to settle an estate. Cash or 203(k) Rehab loan only. Charming Raised Ranch with Endless Potential in Pike Creek! Welcome to this 4-bedroom, 1.5-bath raised ranch in the desirable Pike Creek area. This home offers a fantastic opportunity for investors or buyers looking to build sweat equity. Original HW floors (exposed & under BR carpet) , newer Gas Hot Water Heater. With TLC, this house can be transformed into a beautiful home or an excellent income-generating investment property! Convenient location close to parks, shopping, and restaurants, with easy access to major routes. Don't miss out on this unique opportunity. Schedule your showing today!
Location
State DE
County New Castle
Area Elsmere/Newport/Pike Creek (30903)
Zoning NC6.5
Rooms
Other Rooms Living Room, Dining Room, Bedroom 2, Bedroom 3, Bedroom 4, Kitchen, Family Room, Bedroom 1
Basement Daylight, Full, Interior Access, Windows, Workshop, Unfinished, Walkout Level
Main Level Bedrooms 4
Interior
Interior Features Attic, Bathroom - Tub Shower, Built-Ins, Carpet, Ceiling Fan(s), Family Room Off Kitchen, Floor Plan - Traditional, Formal/Separate Dining Room, Kitchen - Table Space, Laundry Chute, Window Treatments, Wood Floors
Hot Water Natural Gas
Heating Forced Air
Cooling Central A/C
Flooring Carpet, Ceramic Tile, Hardwood, Vinyl
Fireplaces Number 1
Fireplaces Type Brick, Insert, Mantel(s), Wood
Equipment Dishwasher, Refrigerator, Oven/Range - Electric, Water Heater
Furnishings No
Fireplace Y
Window Features Storm,Screens
Appliance Dishwasher, Refrigerator, Oven/Range - Electric, Water Heater
Heat Source Natural Gas
Laundry Lower Floor
Exterior
Exterior Feature Deck(s)
Parking Features Basement Garage, Built In, Garage - Front Entry, Inside Access
Garage Spaces 3.0
Utilities Available Cable TV Available, Phone Available
Water Access N
Roof Type Asphalt,Pitched
Accessibility None
Porch Deck(s)
Attached Garage 1
Total Parking Spaces 3
Garage Y
Building
Story 2
Foundation Block
Sewer Public Sewer
Water Public
Architectural Style Raised Ranch/Rambler
Level or Stories 2
Additional Building Above Grade, Below Grade
Structure Type Dry Wall
New Construction N
Schools
School District Red Clay Consolidated
Others
Senior Community No
Tax ID 08-032.30-034
Ownership Fee Simple
SqFt Source Assessor
Security Features Smoke Detector
Acceptable Financing Cash, FHA 203(k)
Horse Property N
Listing Terms Cash, FHA 203(k)
Financing Cash,FHA 203(k)
Special Listing Condition Standard
Read Less Info
Want to know what your home might be worth? Contact us for a FREE valuation!

Our team is ready to help you sell your home for the highest possible price ASAP

Bought with Stephen Freebery • EXP Realty, LLC
"My job is to find and attract mastery-based agents to the office, protect the culture, and make sure everyone is happy! "






