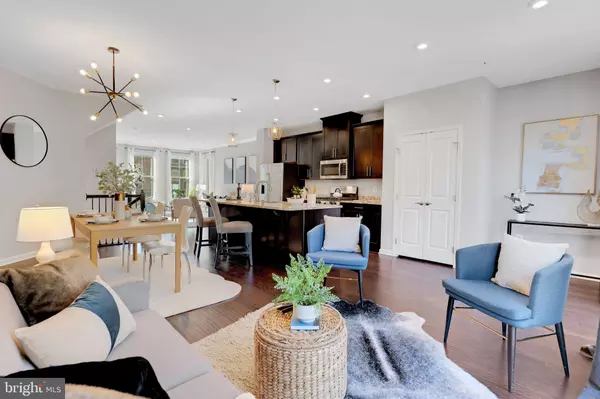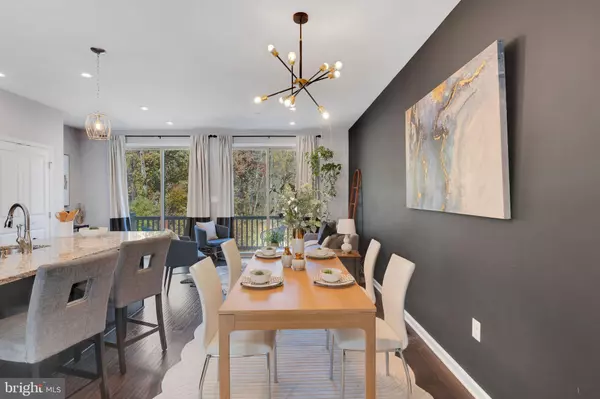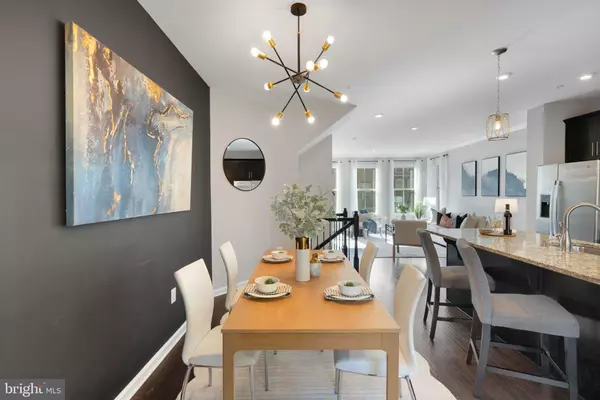$765,000
$769,990
0.6%For more information regarding the value of a property, please contact us for a free consultation.
5 Beds
5 Baths
3,160 SqFt
SOLD DATE : 12/27/2024
Key Details
Sold Price $765,000
Property Type Townhouse
Sub Type End of Row/Townhouse
Listing Status Sold
Purchase Type For Sale
Square Footage 3,160 sqft
Price per Sqft $242
Subdivision Fort Lincoln
MLS Listing ID DCDC2168390
Sold Date 12/27/24
Style Colonial
Bedrooms 5
Full Baths 4
Half Baths 1
HOA Fees $127/mo
HOA Y/N Y
Abv Grd Liv Area 3,160
Originating Board BRIGHT
Year Built 2019
Annual Tax Amount $5,955
Tax Year 2023
Lot Size 2,508 Sqft
Acres 0.06
Property Description
Introducing 3616 Jamison Street NE, a rarely available lot with gorgeous wooded views nestled within an exclusive enclave is Fort Lincoln. It's one of the largest homes of it's kind and an end-unit for bringing in lots of natural light. Enter this modern home to find a flex room with a full bath that can be used as a guest bedroom, nanny suite, office or hobby space. Completing this level are access to the two car garage with EV charger and a driveway for two additional cars along with the mechanical room that hosts dual HVAC.
While the entire home has a story to tell, the main level is a chapter of its own with gorgeous woodland views and an open concept gourmet kitchen. Among its highlights are an expansive center island with polished granite, custom light fixtures, a generous pantry, comfortable dining and sitting areas with access to double sliding glass doors and a rear balcony with tranquil views. You can't help but relax in the spacious living room, perfect for entertaining.
Upstairs the primary suite boasts more gorgeous views and features a wall of windows, a large walk-in closet, a luxurious bathroom with dual vanity sinks, and dual shower heads with a glass-enclosed shower fit for two. The laundry room and two additional bedrooms with a full bath complete the second level.
On the highest level of the home is a large rooftop deck with sweeping views of Fedex field and the city skyline, making this home a rare find. A spacious fifth bedroom or media space with a grand sitting room complete this level. The en-suite bath makes it perfect for an in-law suite or recreational area.
Fort Lincoln provides access to tennis courts, community recreation, basketball courts, a playground and an outdoor pool for a peaceful escape from city living. Walkable to Lowe's, dining, Starbucks, Costco, Mezze, and many more options at your doorstep. The neigborhood is also well served by the B8 and H6 buses to the nearby Rhode Island metro (has parking) and Brookland Red Line Metro stations. Hop onto route 50 or New York Ave for easy access to downtown, Union Market or H Street Corridor. - 10 minute bicycle ride to the Anacostia River Trail for onward access to Navy Yard, Wharf, the National Mall, and more.
Enjoy evenings at nearby DC Brau Brewery, Era Wine Bar and Pennyroyal Station (a 2022 RAMMY Finalist in the "Favorite Gathering Place" category). This is the ideal mix of city life and peaceful escape you've been seeking!
Location
State DC
County Washington
Zoning RESIDENTIAL
Interior
Hot Water Natural Gas
Heating Convector
Cooling Central A/C
Fireplace N
Heat Source Natural Gas
Laundry Has Laundry
Exterior
Parking Features Garage - Rear Entry
Garage Spaces 2.0
Water Access N
Accessibility >84\" Garage Door
Attached Garage 2
Total Parking Spaces 2
Garage Y
Building
Story 4
Foundation Slab
Sewer Public Sewer
Water Public
Architectural Style Colonial
Level or Stories 4
Additional Building Above Grade, Below Grade
New Construction N
Schools
School District District Of Columbia Public Schools
Others
Pets Allowed Y
HOA Fee Include Common Area Maintenance,Lawn Maintenance,Reserve Funds,Snow Removal
Senior Community No
Tax ID 4327//1253
Ownership Fee Simple
SqFt Source Estimated
Acceptable Financing Conventional
Listing Terms Conventional
Financing Conventional
Special Listing Condition Standard
Pets Allowed Cats OK, Dogs OK
Read Less Info
Want to know what your home might be worth? Contact us for a FREE valuation!

Our team is ready to help you sell your home for the highest possible price ASAP

Bought with Melissa Ebong • Keller Williams Capital Properties
"My job is to find and attract mastery-based agents to the office, protect the culture, and make sure everyone is happy! "






